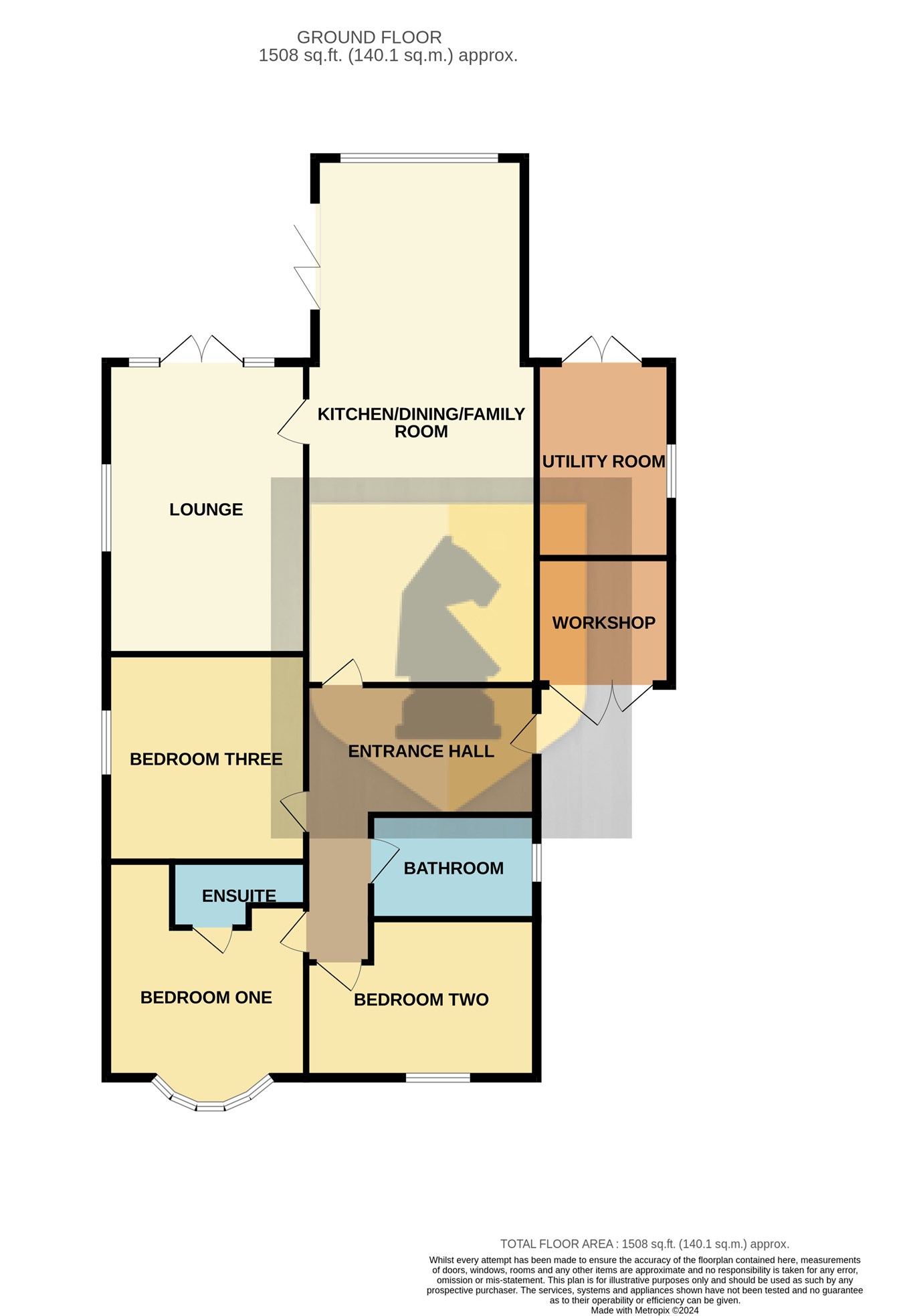Bungalow for sale in Brafield Road, Cogenhoe, Northampton NN7
* Calls to this number will be recorded for quality, compliance and training purposes.
Property features
- Detached Bungalow
- Immaculately Presented Throughout
- Three Double Bedrooms
- En Suite & Family Bathroom
- Large Open Plan Kitchen/Diner/Family Area
- Landscaped Large Rear Garden
- Popular Village of Cogenhoe
- Open Views to the Front
Property description
Entrance Hall
9' 10" x 7' 11" Entry via a composite door. Radiator. Loft access. Doors into:
Kitchen/Diner/Family Room
Modern fitted kitchen suite comprising sink unit, floor standing cupboards with worktop above, eye level cupboards, integrated oven. Induction hob with extractor above within the island which also benefits a breakfast bar. Fitted appliances to include fridge, freezer and dishwasher. Radiator. Newly extended Family area with a log burner. UPVC bifold doors and a beautiful Apex UPVC double glazed windows to the rear aspect.
Lounge
17' 1" x 11' 6" (5.21m x 3.51m) UPVC double glazed window to the side aspect. UPVC double glazed French doors leading to the rear aspect. Radiator.
Bedroom One
13' 1" x 11' 9" (3.99m x 3.58m) UPVC double glazed bay window to front. Tall radiator.
En Suite
8' 4" x 3' 3" (2.54m x 0.99m) Comprising shower cubicle, wash hand basin and low level Wc Tiled floor. Towel rail.
Bedroom Two
12' 9" x 11' 10" (3.89m x 3.61m) UPVC double glazed window to side. Radiator.
Bedroom Three
14' 3" x 9' 9" (4.34m x 2.97m) UPVC double glazed window to front. Radiator.
Bathroom
9' 9" x 6' 5" (2.97m x 1.96m) White suite comprising panelled bath, shower cubicle, wash hand basin with vanity unit and low level Wc. Tiled floor. Towel rail. UPVC double glazed window to side.
Utility Room
Fitted suite comprising of a range of base and eye level units with work surfaces mounted over. Inset sink and drainer unit. Space and plumbing for white goods. Upvc double glazed window to the side aspect. Upvc double glazed French doors to the rear garden.
Garage/Workshop
Power and lighting, Double doors leading to the front aspect.
Externally
Front Garden
Fully block paved driveway providing ample parking.
Rear Garden
Beautifully landscaped large rear garden. Paved patio area leading down to a further patio with a paved pathway leading to the rear of the garden to a further patio area. Three lawn areas and a mature tree. Timber shed. Side gate leading to the front aspect.
Property info
For more information about this property, please contact
Edward Knight - Northampton, NN1 on +44 1604 600356 * (local rate)
Disclaimer
Property descriptions and related information displayed on this page, with the exclusion of Running Costs data, are marketing materials provided by Edward Knight - Northampton, and do not constitute property particulars. Please contact Edward Knight - Northampton for full details and further information. The Running Costs data displayed on this page are provided by PrimeLocation to give an indication of potential running costs based on various data sources. PrimeLocation does not warrant or accept any responsibility for the accuracy or completeness of the property descriptions, related information or Running Costs data provided here.






































.png)
