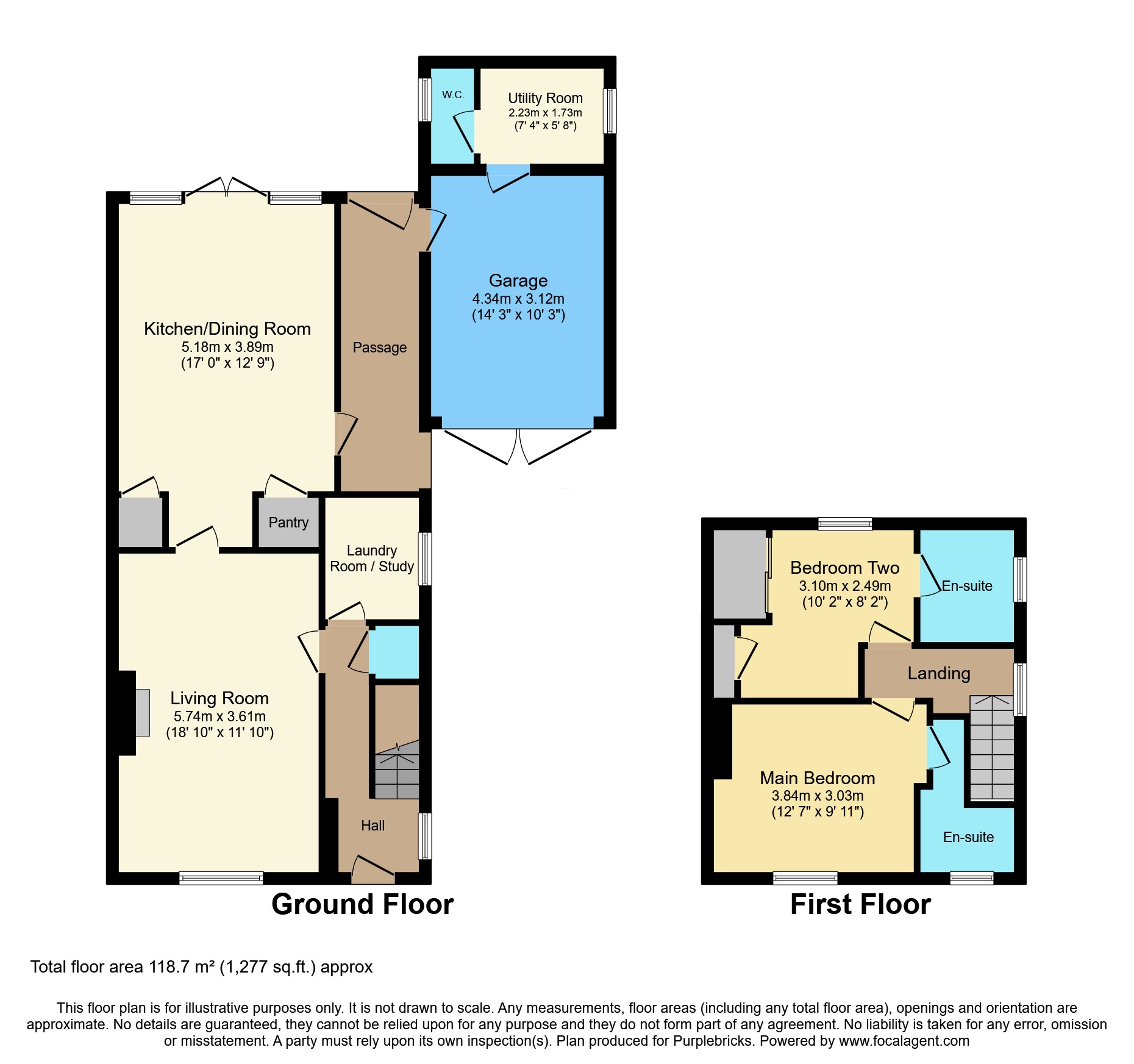Cottage for sale in Clyst St. George, Exeter EX3
* Calls to this number will be recorded for quality, compliance and training purposes.
Property features
- Beautifully presented home
- Modern kitchen with vaulted ceiling
- Cosy living room with wood burning stove
- Two double bedrooms with en-suites
- Private gated driveway & garage
- Popular village location
- Easy access to m5 and exeter
- Large private enclosed rear garden
- End of terrace
Property description
Welcome to 3 Model Cottages, a charming residence nestled in the popular village of Clyst St. George, on the outskirts of Exeter. This stunning property boasts an immaculate finish throughout, offering spacious rooms and a large, beautifully maintained garden. With the added benefit of a private gated driveway and a single garage, this home provides both comfort and convenience in an idyllic setting.
View Of The Property
Upon entering the property, the hallway provides stairs to the first floor and access to the living room and Laundry room/Study as well as a w/c and separate under stairs storage. The beautiful living room overlooks the front garden. This inviting space features a large multi fuel stove, perfect for cosy evenings, with a back boiler for heating water. The living room seamlessly leads into the kitchen, which is a true highlight of the home. Finished to a high specification, the kitchen offers ample storage and workspace as well as a pantry. The vaulted ceiling with exposed beams adds a touch of character, while the French doors open out to the patio, providing an ideal spot for al fresco dining. Ascending to the first floor, you will find two spacious bedrooms, each with en-suite facilities. Bedroom two has a modern shower room with underfloor heating whilst bedroom one provides a full bathroom suite. These well-appointed rooms provide a comfortable and private retreat, making this property an excellent choice for hosting guests or even as a potential holiday home.
Outside
Externally, the property continues to impress. At the front, the private gated driveway offers ample parking and leads to the single garage, which provides additional parking or storage space. There is also a high spec 7kw ev charger. The front garden is beautifully designed, featuring a lush lawn surrounded by mature shrubs and a unique pond set within a small boat, adding a charming touch. The rear garden is a large, versatile space divided into three main areas. The attractive patio space, accessed directly from the kitchen, offers a perfect outdoor seating area. This space also leads to a covered passage along side the garage, which also offers a W/C and a utility room to the back of the garage. The middle section of the garden is primarily laid to lawn, ideal for family activities. At the far end, a gardener's paradise awaits, complete with raised beds and planters, perfect for cultivating vegetables and herbs. 3 Model Cottages offers a blend of modern living and rural charm, making it a perfect home for families, couples, or as an investment opportunity. Don’t miss the chance to make this exquisite property your own.
Property Ownership Information
Tenure
Freehold
Council Tax Band
D
Disclaimer For Virtual Viewings
Some or all information pertaining to this property may have been provided solely by the vendor, and although we always make every effort to verify the information provided to us, we strongly advise you to make further enquiries before continuing.
If you book a viewing or make an offer on a property that has had its valuation conducted virtually, you are doing so under the knowledge that this information may have been provided solely by the vendor, and that we may not have been able to access the premises to confirm the information or test any equipment. We therefore strongly advise you to make further enquiries before completing your purchase of the property to ensure you are happy with all the information provided.
Property info
For more information about this property, please contact
Purplebricks, Head Office, CO4 on +44 24 7511 8874 * (local rate)
Disclaimer
Property descriptions and related information displayed on this page, with the exclusion of Running Costs data, are marketing materials provided by Purplebricks, Head Office, and do not constitute property particulars. Please contact Purplebricks, Head Office for full details and further information. The Running Costs data displayed on this page are provided by PrimeLocation to give an indication of potential running costs based on various data sources. PrimeLocation does not warrant or accept any responsibility for the accuracy or completeness of the property descriptions, related information or Running Costs data provided here.



























.png)

