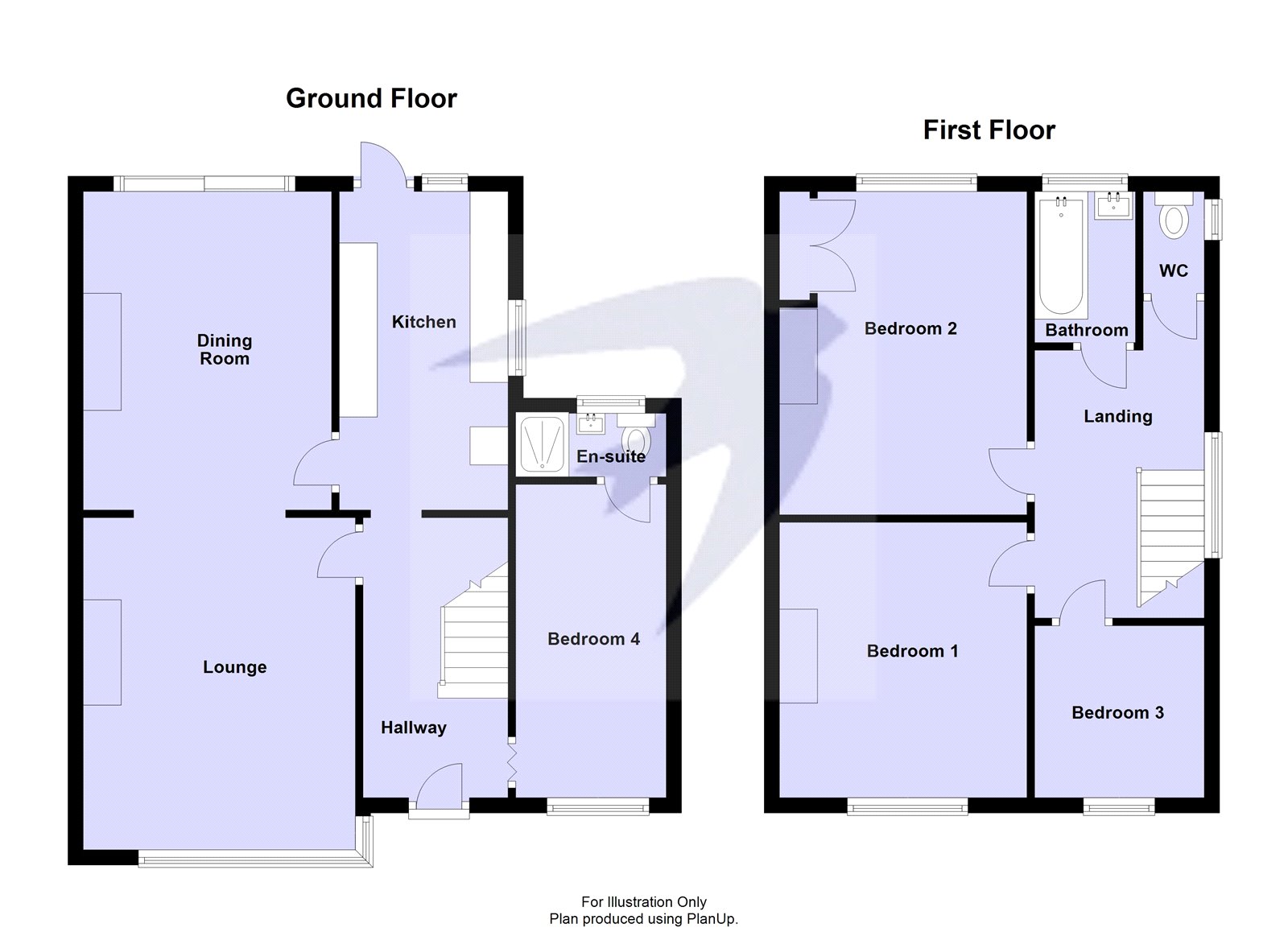End terrace house for sale in Blackfen Road, Blackfen, Kent DA15
Just added* Calls to this number will be recorded for quality, compliance and training purposes.
Property features
- 14ft Lounge
- 13ft Dining Room
- 13ft Fitted Kitchen
- Ground Floor Fourth Bedroom with En-Suite
- First Floor bathroom with Seperate WC
- Off Street Parking
- Rear Garden
Property description
***Guide Price £475,000 to £490,000***
Welcome to this exquisite extended four-bedroom end of terrace family home, where elegance meets practicality. Perfectly positioned for access to local schools, well-connected bus routes, and the charming Blackfen's parade of shops, this home promises a lifestyle of comfort and convenience.
Upon entering, you are greeted by a beautifully spacious 14ft lounge, perfect for relaxing with family and friends. The 13ft dining room offers an inviting space for hosting memorable dinners, while the 13ft fitted kitchen is a culinary enthusiast's dream, boasting ample space and modern amenities. Completing the ground floor is a versatile fourth bedroom featuring an en-suite shower room, ideal for guests or multi-generational living.
Ascend to the first floor to discover three bedrooms, each designed with comfort in mind. The family bathroom is elegantly appointed with a two-piece suite, complemented by a separate WC for added convenience.
Externally, the property impresses with off-street parking for multiple vehicles and a delightful rear garden, providing a serene outdoor retreat. The enviable location offers more than just a home; it's a lifestyle. With popular local schools, the picturesque Danson Park, and the vibrant selection of shops, bars, and restaurants in Blackfen all within easy reach, every day brings new opportunities for enjoyment and relaxation.
This well presented family home is truly a gem, offering a harmonious blend of style, space, and location.
Key terms
Please note access to the property is via a shared drive and access is subject to legal verification.
Entrance Hall:
Double glazed door to front and carpet as fitted.
Lounge: (14' 4" x 11' 9" (4.37m x 3.58m))
Double glazed window to front, dado rail and wood style laminate flooring. Arch to dining room.
Dining Room: (13' 9" x 10' 9" (4.2m x 3.28m))
Double glazed patio door to rear, dado rail and wood style laminate flooring. Arch to lounge.
Kitchen: (13' 9" x 7' 3" (4.2m x 2.2m))
Fitted with a range of wall and base units with complimentary work surfaces. Sink and drainer. Localised tiled walls and tiled flooring. Double glazed windows to side and rear and double glazed door to rear.
Bedroom 4: (13' 6" x 6' 6" (4.11m x 1.98m))
Double glazed window to front and carpet as fitted.
En Suite:
Fitted with a three piece suite comprising of vanity wash hand basin, low level wc and separate walk in shower cubicle. Tiled walls and vinyl flooring.
Landing:
Picture rail, carpet as fitted and loft access.
Bedroom 1: (12' 0" x 11' 0" (3.66m x 3.35m))
Double glazed window to front, picture rail, feature fireplace and carpet as fitted.
Bedroom 2: (14' 0" x 10' 8" (4.27m x 3.25m))
Double glazed window to rear, picture rail, feature fireplace and carpet as fitted.
Bedroom 3: (8' 8" x 7' 5" (2.64m x 2.26m))
Double glazed window to front and carpet as fitted.
Bathroom:
Fitted with a two piece suite comprising of vanity wash hand basin and panelled bath. Tiled walls, tiled flooring and double glazed window to rear.
Separate WC:
Fitted with a low level WC, tiled walls, tiled flooring and double glazed window to side.
Garden:
Mainly laid to lawn with patio area and mature edge shrub borders.
Parking:
Block paved driveway providing off street parking.
Property info
For more information about this property, please contact
Robinson Jackson - Blackfen, DA15 on +44 20 3641 5671 * (local rate)
Disclaimer
Property descriptions and related information displayed on this page, with the exclusion of Running Costs data, are marketing materials provided by Robinson Jackson - Blackfen, and do not constitute property particulars. Please contact Robinson Jackson - Blackfen for full details and further information. The Running Costs data displayed on this page are provided by PrimeLocation to give an indication of potential running costs based on various data sources. PrimeLocation does not warrant or accept any responsibility for the accuracy or completeness of the property descriptions, related information or Running Costs data provided here.




































.png)

