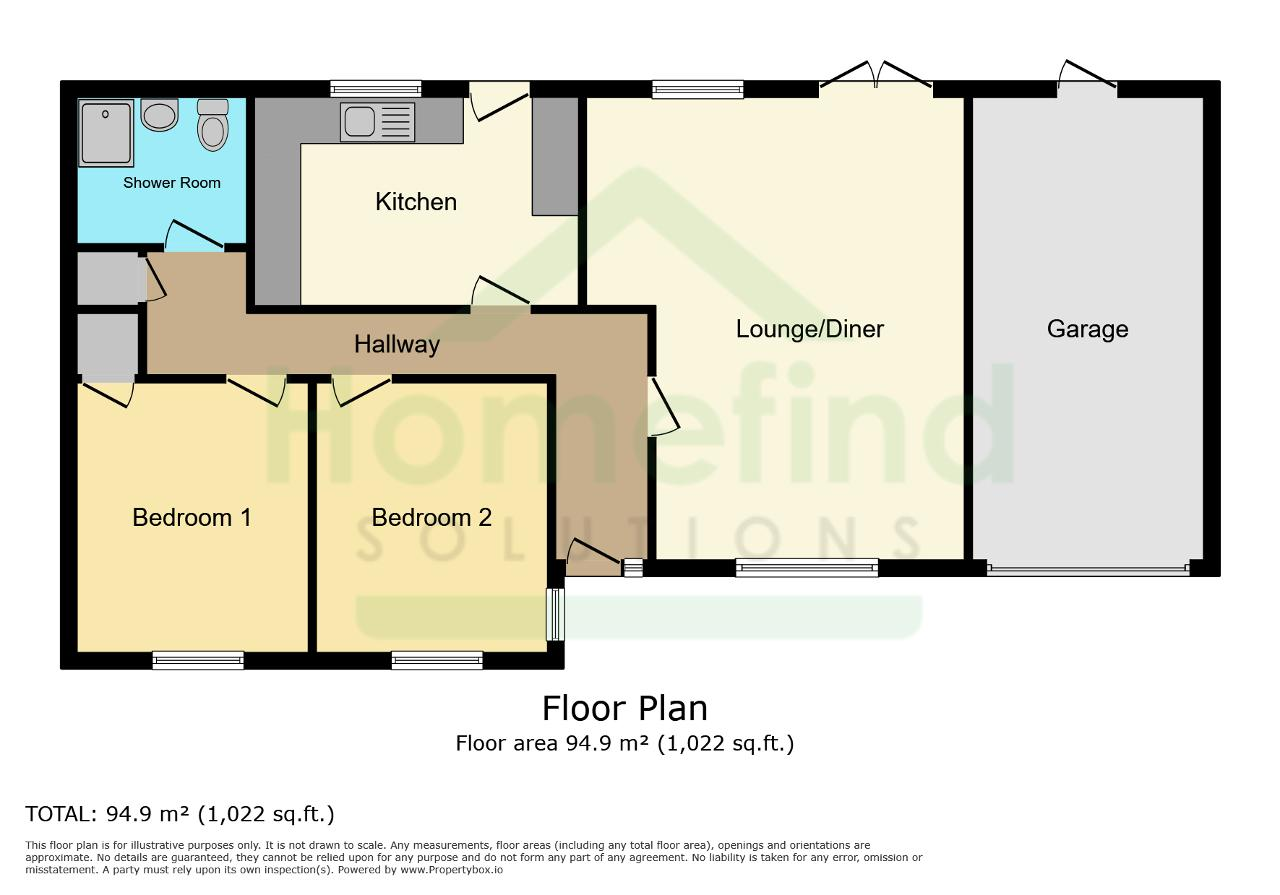Detached bungalow for sale in Kingsgate, Market Deeping PE6
* Calls to this number will be recorded for quality, compliance and training purposes.
Property features
- Immaculate detached bungalow
- Two spacious double bedrooms
- Bright and airy atmosphere
- Lounge/diner with garden access
- Garage and summer house
- Council tax band B
Property description
For sale, this immaculate detached bungalow, a property that shines with careful maintenance and thoughtful design. The property boasts two spacious double bedrooms. The master bedroom is a sanctuary of comfort, offering a window to the front and ample cupboard space. The second bedroom is filled with natural light from windows on both sides, creating a bright and airy atmosphere.
The property is equipped with a single bathroom, featuring a shower cubicle, an extractor fan, and LED lights. A window overlooking the garden adds a touch of serenity to your daily routine.
The heart of the home is a well-appointed kitchen, with space for all of your appliances. This space offers direct access to the garden, making it perfect for entertaining or enjoying quiet mornings with a cup of coffee.
The lounge/diner is a versatile reception room with doors that lead out to the garden, providing a seamless flow between the indoors and outdoors, and filling the room with natural light.
The property also features a garage and a summer house, adding to its unique appeal. The garden is a tranquil green space, perfect for relaxation.
Located in a vibrant community near schools, local amenities, green spaces, parks, and a supermarket, this property is ideally positioned for couples seeking the perfect blend of convenience and tranquility. With a council tax band B, this gem is not only a wonderful place to live but also a smart investment.
Ground Floor
Entrance Hallway
Lounge/Diner
17' 8'' x 14' 4'' (5.4m x 4.39m)
Kitchen
13' 1'' x 9' 9'' (3.99m x 2.98m)
Bedroom One
11' 3'' x 9' 9'' (3.44m x 2.99m)
Bedroom Two
11' 3'' x 8' 8'' (3.45m x 2.65m)
Bathroom
9' 9'' x 6' 4'' (2.99m x 1.95m)
Garage
18' 5'' x 8' 6'' (5.63m x 2.61m)
Summer house
9' 0'' x 7' 6'' (2.76m x 2.3m)
For more information about this property, please contact
Homefind Solutions, PE6 on +44 1733 850633 * (local rate)
Disclaimer
Property descriptions and related information displayed on this page, with the exclusion of Running Costs data, are marketing materials provided by Homefind Solutions, and do not constitute property particulars. Please contact Homefind Solutions for full details and further information. The Running Costs data displayed on this page are provided by PrimeLocation to give an indication of potential running costs based on various data sources. PrimeLocation does not warrant or accept any responsibility for the accuracy or completeness of the property descriptions, related information or Running Costs data provided here.





















.png)
