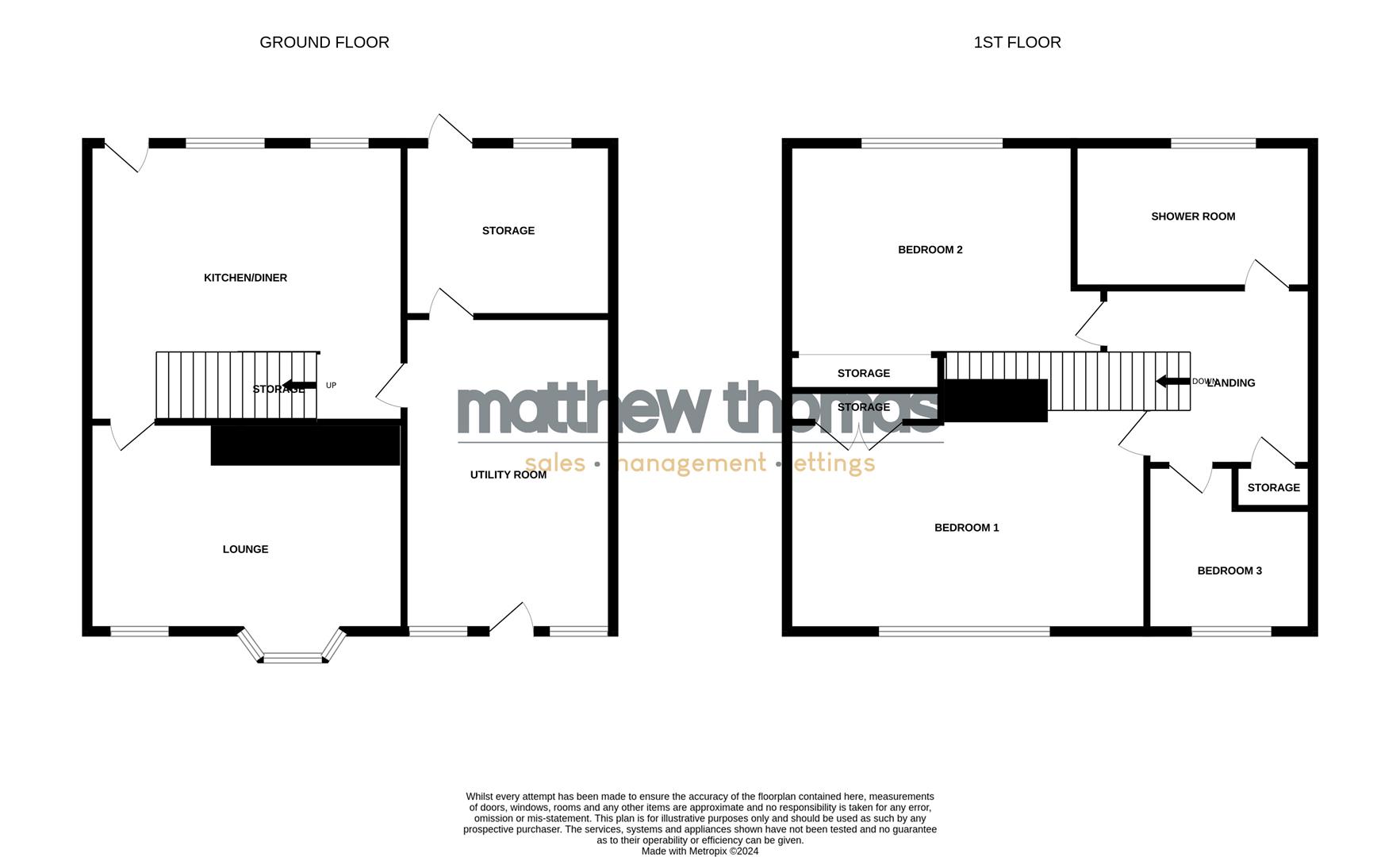Detached house for sale in Oakland Crescent, Riddings, Alfreton DE55
* Calls to this number will be recorded for quality, compliance and training purposes.
Property features
- Modern Shower Room
- Ample Storage
- Utility Area
- Impressive Kitchen/Diner
- Large Driveway
- Enclosed Rear Garden
Property description
Matthew Thomas are pleased to welcome to the market this three bedroom property which benefits from having a generous driveway suitable to park a caravan, low maintenance rear garden and a beautifully newly fitted Wren kitchen.
Property Description
Situated on a quiet crescent in Ridding this three bedroom home is close to woodland walks and has good road links to amenities. On approaching the property you are greeted by a generous graveled driveway with space for 4 cars.
You enter the property via a Upcv double glazed door into the boot room/utility area offering a great useful space coat storage with space for a washing machine and tumble dryer. To the rear of this a seperate storage room with a door leading into garden suitable for housing the gardening equipment.
A door to the side elevation within the utility room leads you into the recently renovated open plan kitchen/dining room. This kitchen benefits from having a great amount of wall and base units, fitted dishwasher, fan oven and induction hob. The kitchen has direct access to the garden and stairs to the first floor. To front of the home on the ground floor is the light and airy lounge with electric fire.
To the first floor there are two double bedrooms with built in storage and a third single bedroom. The bedrooms to the front of the property have far reaching views over the surrounding countryside. The modern shower room has an electric shower in a glass shower cubicle, vanity unit housing the wash basin and W.C. There is a black matt towel rail for your convenience.
The rear of the property had been land scaped to make the most of the enclosed tiers space on offer with a variety of plants with steps leading to each tier. There is a patio seating area accessible from the kitchen/diner to enjoy to outside space.
Measurements:
Utility Room: 4.78m x 2.44m
Lounge: 4.8m x 3.02m
Kitchen/Diner: 4.8m x 4.27m
Bedroom 1: 3.45m x 2.84m
Bedroom 2: 2.84m plus recess x 2.74m
Bedroom 3: 2.29m plus recess x 1.88m
Property info
For more information about this property, please contact
Matthew Thomas Residential, DE5 on +44 1773 420912 * (local rate)
Disclaimer
Property descriptions and related information displayed on this page, with the exclusion of Running Costs data, are marketing materials provided by Matthew Thomas Residential, and do not constitute property particulars. Please contact Matthew Thomas Residential for full details and further information. The Running Costs data displayed on this page are provided by PrimeLocation to give an indication of potential running costs based on various data sources. PrimeLocation does not warrant or accept any responsibility for the accuracy or completeness of the property descriptions, related information or Running Costs data provided here.




























.png)
