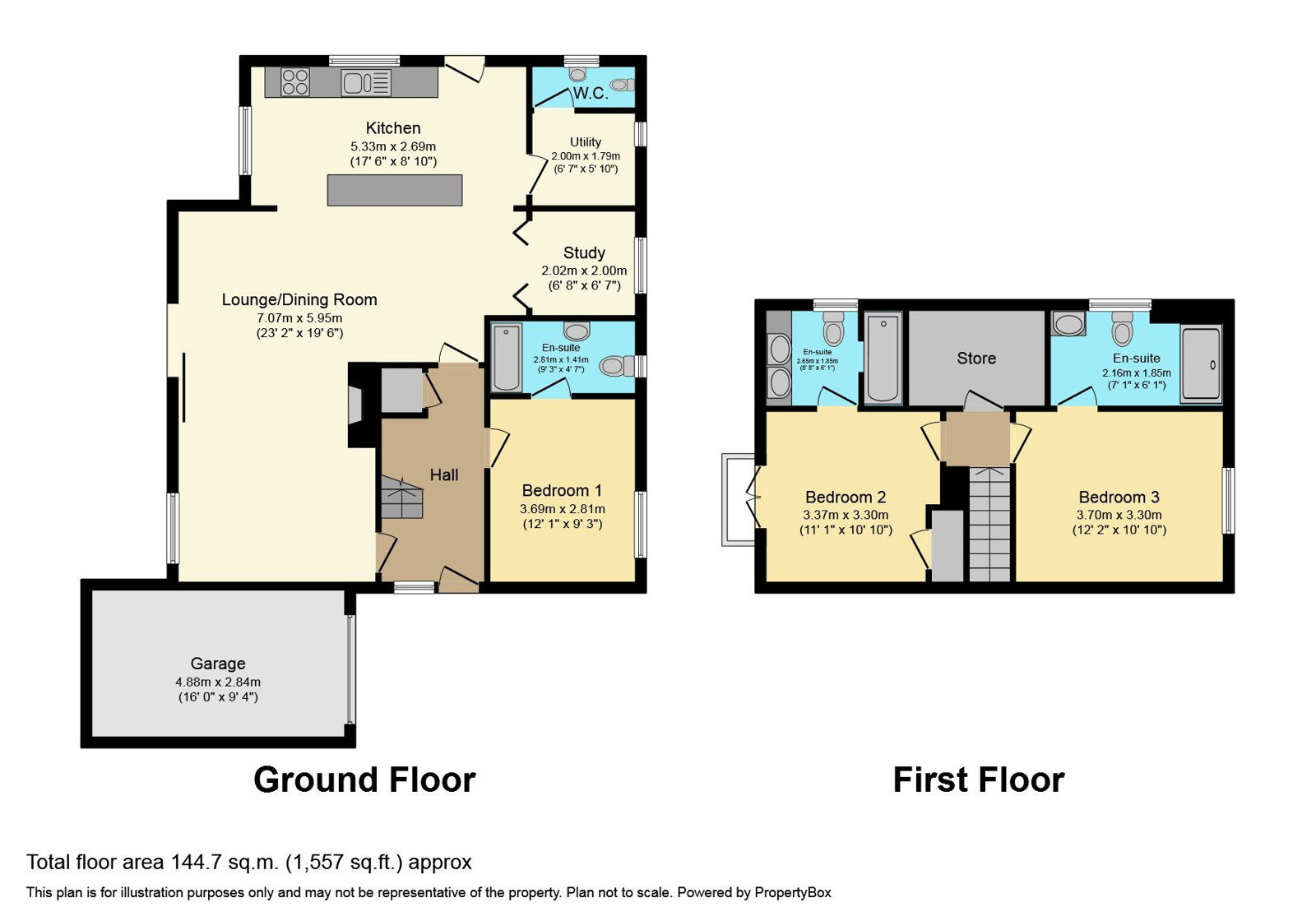Detached house for sale in Honing Drive, Southwell NG25
* Calls to this number will be recorded for quality, compliance and training purposes.
Property features
- SM0559
- Beautiful Detached Family Home
- Three Bedrooms all with En Suite
- Contemporary Open Plan Living
- Close to schools and all amenities
- Driveway, Off Road Parking and Car Port
- Beautiful Rear Garden with a Lovely South Facing Aspect
- Popular Cul-de-Sac Location
- Car Port and Garage
- Sold with No Upward Chain
Property description
Property Ref SM0559
Positioned at the head of a cul-de-sac in a popular residential location of Southwell, stands this extremely well presented and extended detached family home. The property has been renovated and modernised by the current owners to create a fabulous home with flexible and spacious living accommodation.
To the ground floor there is an open plan living space, incorporating a light and bright lounge with log burner, dining area with space for entertaining and a superb fitted kitchen complete with central island and integrated appliances. There is also a useful home office space, utility area, cloakroom and a double bedroom with it's own en-suite shower room. Upstairs there are two further double bedrooms both having en-suites.
The property stands on a sizable plot benefiting from ample parking for 2 cars, and a delightful rear garden with a south facing aspect.
Ground Floor -
Entrance Hallway - 1.87 x 3.98 (6'1" x 13'0") - Enter the property through the composite entrance door into the inviting hallway with a radiator, stairs to the first floor and under stairs storage cupboard.
Open Plan Lounge/Diner/Kitchen -
Living Room - 5.95 x 7.07 (19'6" x 23'2") - A lovely light and bright living space, flooded by natural light from the south facing aspect. The living room flows though to the kitchen and dining area and features a fireplace with inset cast iron log burner, Oak mantel and flagstone hearth, vertical radiator, window and sliding patio doors to the rear, laminate floor.
Dining Area - Radiator, space for entertaining, continuation of laminate flooring.
Kitchen - 5.33 x 2.65 (17'5" x 8'8") - This kitchen is the heart of the home! Fitted with an excellent range of high gloss white units with marble effect worktops and up-stands, including a central island complete with breakfast bar seating and additional storage. Integrated appliances include an electric Bosch oven and ceramic hob with glass splash back and extractor cooker hood, integrated Bosch dishwasher, one and a half bowl composite sink and drainer featuring a 3 in 1 boiling hot water tap with filter, radiator, windows to the side and rear, door to the side, two Velux's, tiled floor.
Office Area - 2.00 x 2.02 (6'6" x 6'7") - Open plan to the kitchen area, set in an alcove, this useful space is perfect for a home office with a window to the front and a continuation of the laminate flooring.
Utility - 2.00 x 1.41 (6'6" x 4'7") - Wall mounted Vaillant combination boiler, space and plumbing for a washing machine and dryer, window to the rear.
Cloakroom - W/C, wash hand basin, tiled floor, window to the side.
Bedroom One - 2.8 x 3.69 (9'2" x 12'1") - Located on the ground floor this double bedroom has a window to the front aspect and a radiator.
En-Suite - 2.81 x 1.16 (9'2" x 3'9") - Shower enclosure with folding screen, slimline wash hand basin with vanity storage below, w/c, heated towel ladder, window to the front.
First Floor -
Landing/Walk In Wardrobe - At the top of the stairs there is a hatch to the loft and a door to a fabulous walk-in-wardrobe with hanging rails and plenty of storage space.
Bedroom Two - 3.78 x 3.39 (12'4" x 11'1") - A lovely double room featuring a Juliet balcony where stunning views over the garden and parts of Southwell can be enjoyed, vertical radiator, built in wardrobe.
En-Suite - 3.14 x 1.69 (10'3" x 5'6") - White suite comprising P shaped bath with rainfall shower over, tiled walls and glass screen, w/c, twin wash hand basins with useful vanity drawers below, wall mounted mirror, heated towel ladder, window to the side.
Bedroom Three - 3.37 x 3.39 (11'0" x 11'1") - Another good size double room with a window to the front and a radiator.
En-Suite - 2.79 x 1.69 (9'1" x 5'6") - Double walk-in-shower enclosure with rainfall shower head, tiled walls and glass screen, w/c, wash hand basin with vanity drawers below, heated towel ladder, window to the side.
Outside - To the front of the property is a low maintenance frontage featuring rockery and shrubs, a blocked paved driveway provides off road parking and leads to a hard-standing car port. There is also a door at the rear to the garden.
The south-facing rear garden is delightful and benefits from a good degree of privacy and a beautiful view of Holy Trinity Church. There is a generous lawn with a block paved edge, well stocked boarders, vegetable plot and patio area.
Property info
For more information about this property, please contact
eXp World UK, WC2N on +44 330 098 6569 * (local rate)
Disclaimer
Property descriptions and related information displayed on this page, with the exclusion of Running Costs data, are marketing materials provided by eXp World UK, and do not constitute property particulars. Please contact eXp World UK for full details and further information. The Running Costs data displayed on this page are provided by PrimeLocation to give an indication of potential running costs based on various data sources. PrimeLocation does not warrant or accept any responsibility for the accuracy or completeness of the property descriptions, related information or Running Costs data provided here.



















































.png)
