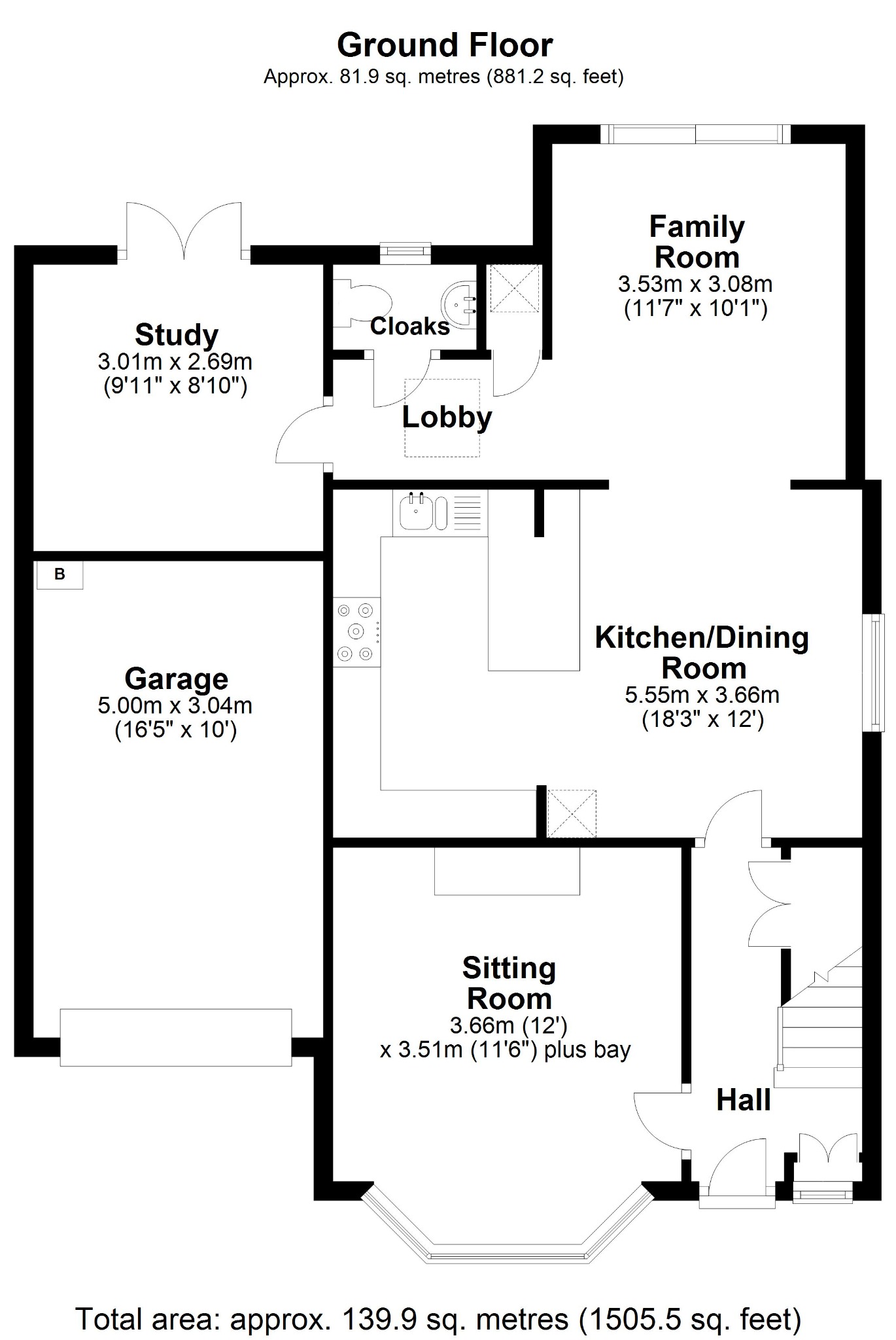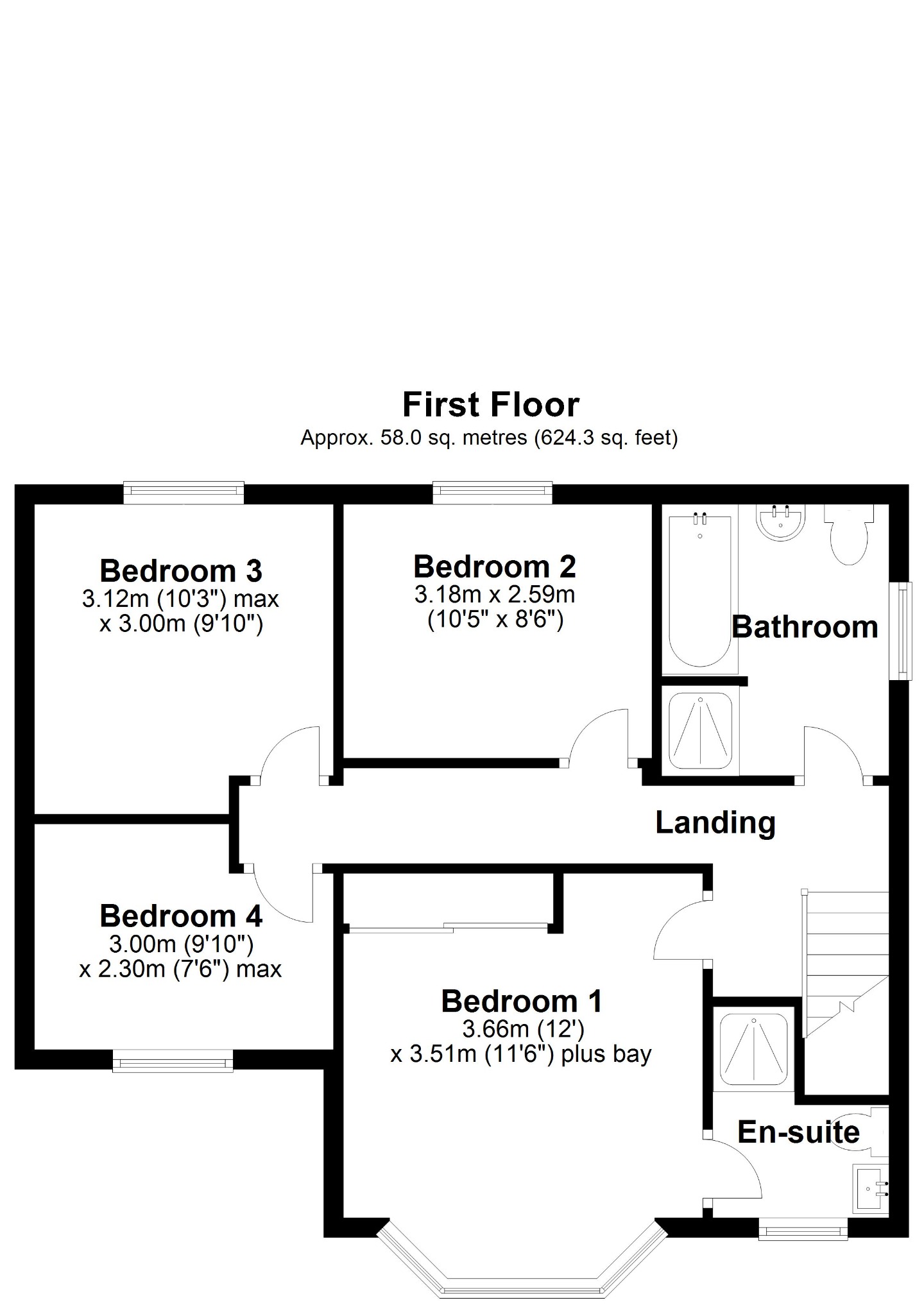Detached house for sale in Bridge Road, Sarisbury Green, Southampton SO31
* Calls to this number will be recorded for quality, compliance and training purposes.
Property features
- The perfect blend of old and new, this home has all the benefits of a modern home but with bags of character.
- Fantastic family friendly village location - walking distance to schools, the village green, convenience store, fish & chip shop and even a pub.
- This is a home where you can really enjoy the 'Good Life', with the south facing rear garden extending to 120 feet in length.
- In addition to the spacious, four piece family bathroom is the refitted and fully tiled ensuite, perfect for a bit of 'me time'.
- The chimney breast with timber mantle in the sitting room features a multi-fuel stove and will make winter evenings in something to look forward to here.
- For when you want a bit of quiet there is a separate study and a cosy sitting room in addition to the lovely open plan kitchen/dining room and family room.
Property description
Originally built in 1927 and extended in 2010 this bay fronted detached home is in the perfect location for busy families juggling commuting and school runs with the benefits of village life for fun weekends. It’s just a short walk to the village cricket green, church, local shops, a pub and also less than ¾ mile to the slipway to the River Hamble at Swanwick.
The driveway to the front, with five bar gate, allows parking for several vehicles and leads to the integral garage giving excellent storage and housing the gas combination boiler. The covered, pillared porch leads into the reception hall which has practical tiled flooring and very useful fitted under stairs storage. The sitting room has a bay window to the front and multi fuel burning stove, a super cosy room in which to curl up on the sofa in front of a movie. The dining room is open plan to the kitchen which is fitted with shaker style units with a peninsular unit, integrated dishwasher and double range oven. From the dining area steps lead down to the family room which enjoys a view and access onto the garden. A lobby area with utility cupboard leads to the cloakroom and study which also has access out to the garden.
On the first floor the principal bedroom enjoys the bay window with view to the front, fitted wardrobes provide plenty of storage and there is a refitted ensuite shower room with underfloor heating. The three further bedrooms share the large family bathroom which is fitted with a four piece suite allowing the choice of bath or shower.
The rear garden extends to 120 feet (36.5m) in length. The large paved patio steps down to the lawn with path leading to the rear seating area with pergoda. There is plenty of space to grow your own in the veggie beds, or even keep chickens if you’d like to be more self sufficient.
Sarisbury Infants and Junior Schools are both in catchment and an easy walk on footpaths, as is Brookfield Secondary School. Being located on the A27, getting on the road to go to work in the mornings is super easy from here, or walk the mile to Swanwick Station for the train.
Property info
For more information about this property, please contact
Robinson Reade Ltd, SO31 on +44 1489 322527 * (local rate)
Disclaimer
Property descriptions and related information displayed on this page, with the exclusion of Running Costs data, are marketing materials provided by Robinson Reade Ltd, and do not constitute property particulars. Please contact Robinson Reade Ltd for full details and further information. The Running Costs data displayed on this page are provided by PrimeLocation to give an indication of potential running costs based on various data sources. PrimeLocation does not warrant or accept any responsibility for the accuracy or completeness of the property descriptions, related information or Running Costs data provided here.































.jpeg)

