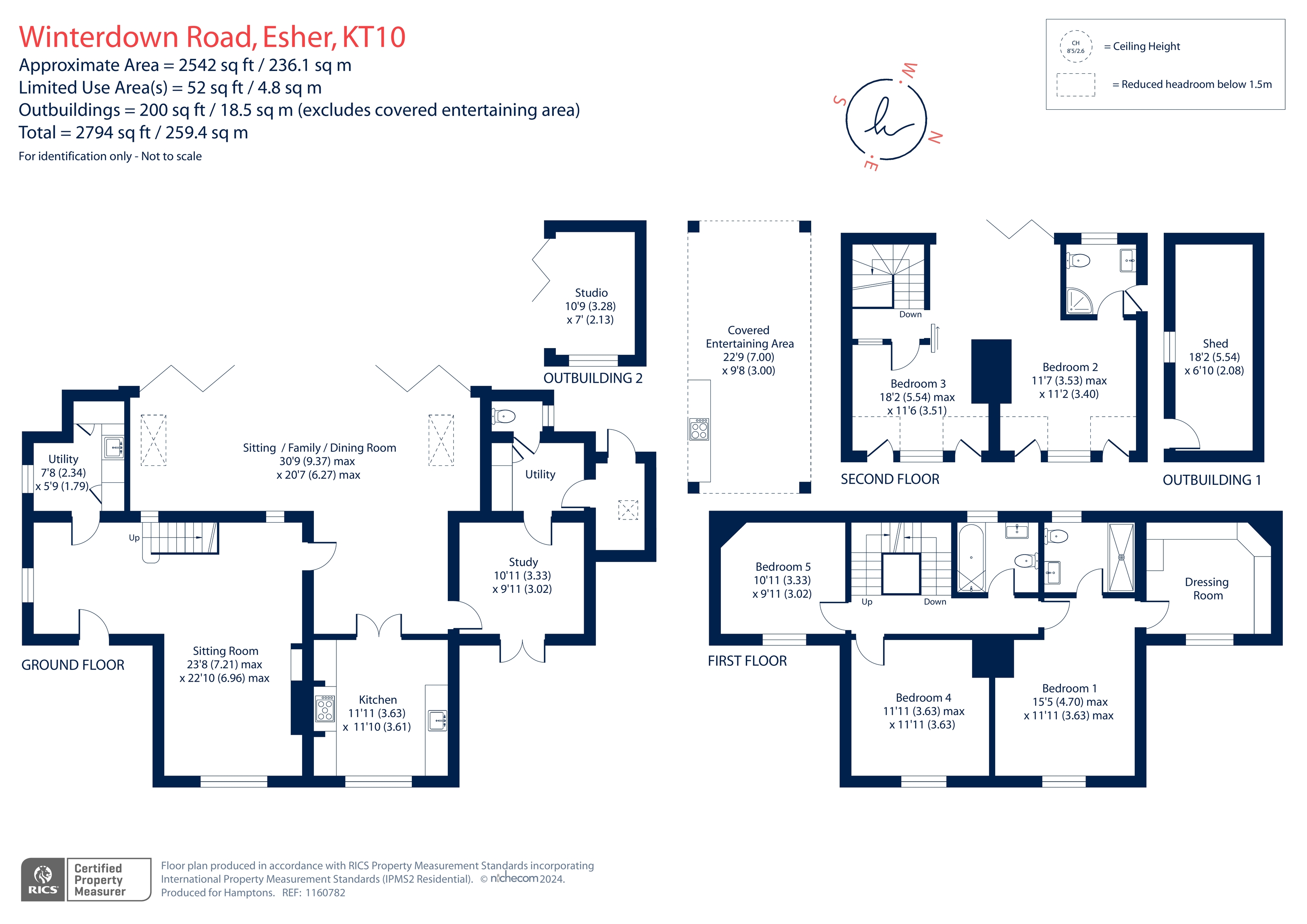Detached house for sale in Winterdown Road, Esher KT10
* Calls to this number will be recorded for quality, compliance and training purposes.
Property features
- Kitchen
- Open Plan / Dining / Family Room
- Study
- 2 Utility Rooms
- Cloakroom
- 4/5 Bedrooms
- 2 Shower Rooms
- 1 Bathroom
- Glorious Mature West Facing Garden
- Heated Swimming Pool
Property description
Situated in the idyllic West End of Esher in a hidden away location at the end of a gravel drive and accessed via electric gates is this stunning family home. Built at the turn of the last century this stunning home has been beautifully and sympathetically modernised with French oak flooring, modern kitchen with quartz surfaces, air conditioning, solar panels and luxury bathrooms with underfloor heating. A delightful ‘L’ shaped sitting room offers a cosy place to both entertain and relax in front of the fire. The kitchen is a beautiful blend of the rustic brick wall with modern sleek kitchen cabinets and flooring that seamlessly flows into what is arguably the most luxurious extension with formal dining and seating areas. This room has wall to wall bi-folding doors that open onto the terrace with heated swimming pool making it a fantastic space for both relaxing and entertaining. Two utility rooms, a cloakroom and study complete the downstairs accommodation. The first floor offers the principal bedroom with dressing room and shower room, two further bedrooms and a family bathroom. The second floor offers a most stunning space comprising 3 areas; a seating area with bi-folding doors opening onto a Juliet balcony overlooking the garden and Garson’s farm beyond as well as two areas that can function as either bedrooms or a study served by a shower room.
Outside
Outside the enclosed garden is wonderful with an luxurious out door kitchen dining area bordering the swimming pool area creating an amazing space for summer entertaining for family and friends. The garden also includes a studio room perfect for quiet contemplation and relaxation. Perfectly laid lawn, with mature hedging creates a private garden. A character path, highlighted with shaped bushes, leads to another dining area at the end of the garden. To the front of the property there is gravel parking for a number of cars.
Situation
The "West End" is a highly coveted neighbourhood in Esher, which lies in the heart of the borough of Elmbridge. The area exhibits a wealth of character through its vast history and large green spaces, while remaining in close proximity to both an exciting high street and easy access routes to London.
A traditional community is evidently what this locality prides itself on, whether that be socialising at dance classes at the village hall or playing cricket next to the pond on West End Green. For green-fingered locals, Garsons Farm is a prime garden centre, but also a lovely place to pick up a Christmas tree or visit for a spot of afternoon tea. It is not surprising that this nature-lover’s haven exists in an area immersed in woodland walks, some of the best in the West End Common.
Further afield, Esher’s high street offers an eclectic range of boutique shops, restaurants and cafes, as well as a Waitrose and Tesco. Additionally, a range of leisure facilities, such as the cinema, Sandown racecourse, dry ski slopes and fitness centre, and a breadth of other sporting clubs like golf and tennis are scattered around the area.
Links to Central London can be found at Esher, Oxshott and Surbiton train stations, the quickest train arriving at Waterloo in just 16 minutes.
Positioned between Oxshott, Cobham and Hinchley Wood, the West End is local to exceptional schooling, such as at Esher College, Hinchley Wood School, Reeds School, The acs and Notre Dame School, to name a few, hence the number of families residing in the area.
Property info
For more information about this property, please contact
Hamptons - Esher Sales, KT10 on +44 1372 434727 * (local rate)
Disclaimer
Property descriptions and related information displayed on this page, with the exclusion of Running Costs data, are marketing materials provided by Hamptons - Esher Sales, and do not constitute property particulars. Please contact Hamptons - Esher Sales for full details and further information. The Running Costs data displayed on this page are provided by PrimeLocation to give an indication of potential running costs based on various data sources. PrimeLocation does not warrant or accept any responsibility for the accuracy or completeness of the property descriptions, related information or Running Costs data provided here.






























.png)

