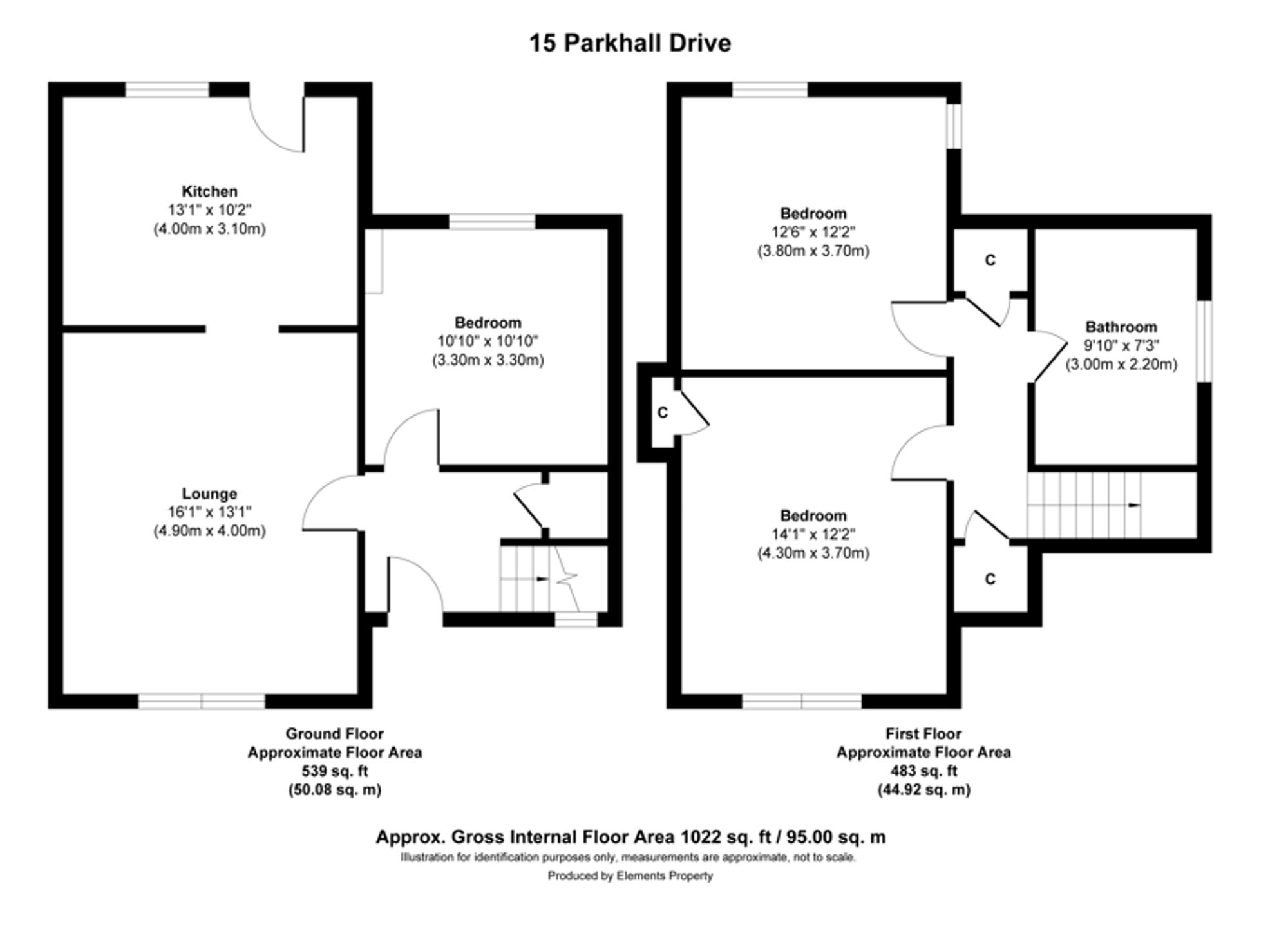End terrace house for sale in Parkhall Drive, Maddiston FK2
* Calls to this number will be recorded for quality, compliance and training purposes.
Property features
- Well Presented 3 Bed End-Terraced Family Home.
- Modern Fitted Kitchen.
- 4-Piece Bathroom with Shower in Cubicle and Separate Bath.
- 3 Double Bedrooms (2 Upstairs 1 Downstairs).
- Private Front and Rear Gardens.
- Extensive Views Towards the Ochil Hills.
- Off-Street Parking Space.
- Selection of Built-In Storage.
- Large Floored Loft, Gas Central Heating, Double Glazing.
Property description
Modern Kitchen | Great Room Sizes | Plentiful Storage.
Gordon Henry and re/max are delighted to present to the market this spacious 3 bed end-terraced family home within a popular residential area in Maddiston, Falkirk.
The accommodation is formed over 2 levels and comprises on the ground floor: Entrance hall with under-stairs storage cupboard, large front-facing lounge with feature fireplace, modern fitted kitchen with selection of base/wall mounted units, range cooker, extractor hood, dishwasher, fridge/freezer and washing machine, downstairs double bedroom which would also be utilised as a home office or dining room.
The upper level comprises: 2 double bedrooms (both with built-in wardrobes), 2 fitted storage cupboards in the landing and a 4-piece bathroom suite with electric rainfall shower in the cubicle and separate bath.
There is a large floored loft (8.2 × 3.4m) with light and pull-down ladder.
Externally, there is a front garden laid with stone chips and enclosed by wrought-iron fencing and gate. The rear garden has been landscaped to include a large corner deck with perimeter fencing and raised beds, patio area with decorative paving stones, outdoor bar / games area, timber shed / workshop and garage, both with power and light.
The property further benefits from gas central heating, double glazing and an off-street parking space.
For all enquiries, please contact Gordon Henry- re/max Estate Agent. Ghenry@.
EPC Rating: D
Lounge (4.9m x 4.0m)
Kitchen (3.1m x 4.0m)
Bedroom (Downstairs) (3.3m x 3.3m)
Bedroom (4.3m x 3.7m)
Bedroom (3.8m x 3.7m)
Bathroom (3.0m x 2.2m)
Property info
For more information about this property, please contact
RE/MAX Property Marketing Centre, ML4 on +44 1698 599742 * (local rate)
Disclaimer
Property descriptions and related information displayed on this page, with the exclusion of Running Costs data, are marketing materials provided by RE/MAX Property Marketing Centre, and do not constitute property particulars. Please contact RE/MAX Property Marketing Centre for full details and further information. The Running Costs data displayed on this page are provided by PrimeLocation to give an indication of potential running costs based on various data sources. PrimeLocation does not warrant or accept any responsibility for the accuracy or completeness of the property descriptions, related information or Running Costs data provided here.
































.png)
