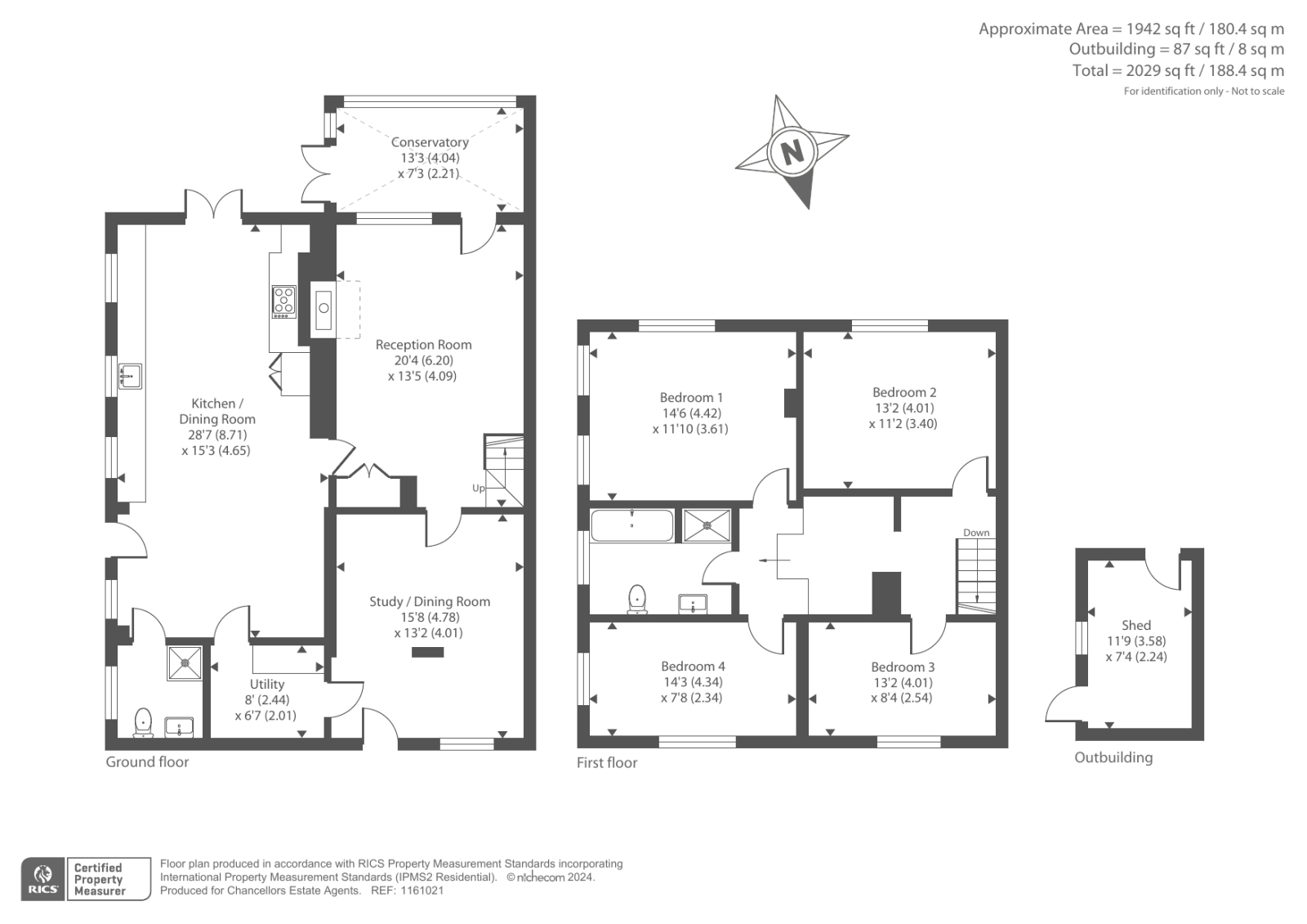Semi-detached house for sale in Bodenham, Herefordshire HR1
* Calls to this number will be recorded for quality, compliance and training purposes.
Property features
- 9 metre long kitchen/dining/entertaining space
- 4 double bedrooms
- Two further reception rooms and a conservatory
- Utility room
- Downstairs shower room with wc and sink
- Family bathroom with separate shower cubicle
- Established gardens surrounding property
- Potential for further development
- Off-road parking for multiple vehicles
- Versatile accommodation
Property description
Property Description
With access to Leominster, Hereford and Ledbury, Chancellors is proud to present this four bedroom semi-detached cottage. The property has off road parking and private gardens and features kitchen/diner, snug room with conversion potential and lounge with log burner.
Property Details
With access to Leominster, Ledbury and with the city of Hereford around eleven miles to the south, we are proud to present this four bedroomed, semi-detached family home with surrounding gardens and development potential. Private off-road parking for multiple vehicles is accessed via a private driveway.
There are various ways into the property but the main one from the parking area takes you directly into the heart of the home and the nearly nine metre-long kitchen/dining room/snug. With four windows along one side along with the door and a set of double doors to one end, natural light is complemented by the recessed ceiling spotlights. The kitchen areas feature a range of modern floor units offering a combination of cupboard and drawer storage options. A larder-style unit sits next to space for a large fridge/freezer and integral appliances include a double oven side-by-side under a gas hob with hood over. There is space for a dining table and chairs and various other pieces of furniture making this an ideal space for entertaining friends and family.
Doors along the back wall offer access to a shower room with towel radiator, shower cubicle, wc and sink and a utility room with further storage. Another door leads into the main reception room with its hardwood flooring, exposed original ceiling beams, fitted cupboard, stairs to the first floor, a door into the conservatory and one into a second reception space. This room can also be accessed via the utility room and offers any number of uses from a separate dining area to a home office or children’s play room. With its part-vaulted ceiling, it also has access to the outside via a stable door.
The conservatory has windows along the back and side along with double doors out to the garden and a glass panelled roof.
The second floor is home to the four bedrooms and family bathroom. The rooms are of various good sizes with the bathroom offering tiled flooring, recessed ceiling spotlighting, tiled splash back around the bath, a fully tiled separate shower cubicle, wc and sink set in a vanity unit.
The outside offers a mixture of patio and gravel areas on all sides, next to the well established gardens with lawns, trees and shrubs in a range of borders and, a useful shed and mature wildlife pond. Given the space available around the property, there is development potential (subject to necessary permissions) should you wish to further enhance the versatile living space already on offer. Presented to a very high standard throughout and with lots to offer its new owners, viewing is highly recommended to fully appreciate what is on offer.
Video Viewings:
If proceeding without a physical viewing please note that you must make all necessary additional investigations to satisfy yourself that all requirements you have of the property will be met. Video content and other marketing materials shown are believed to fairly represent the property at the time they were created.
Property reference 5506172
Property info
For more information about this property, please contact
Chancellors - Hereford, HR4 on +44 1432 644881 * (local rate)
Disclaimer
Property descriptions and related information displayed on this page, with the exclusion of Running Costs data, are marketing materials provided by Chancellors - Hereford, and do not constitute property particulars. Please contact Chancellors - Hereford for full details and further information. The Running Costs data displayed on this page are provided by PrimeLocation to give an indication of potential running costs based on various data sources. PrimeLocation does not warrant or accept any responsibility for the accuracy or completeness of the property descriptions, related information or Running Costs data provided here.





























.png)

