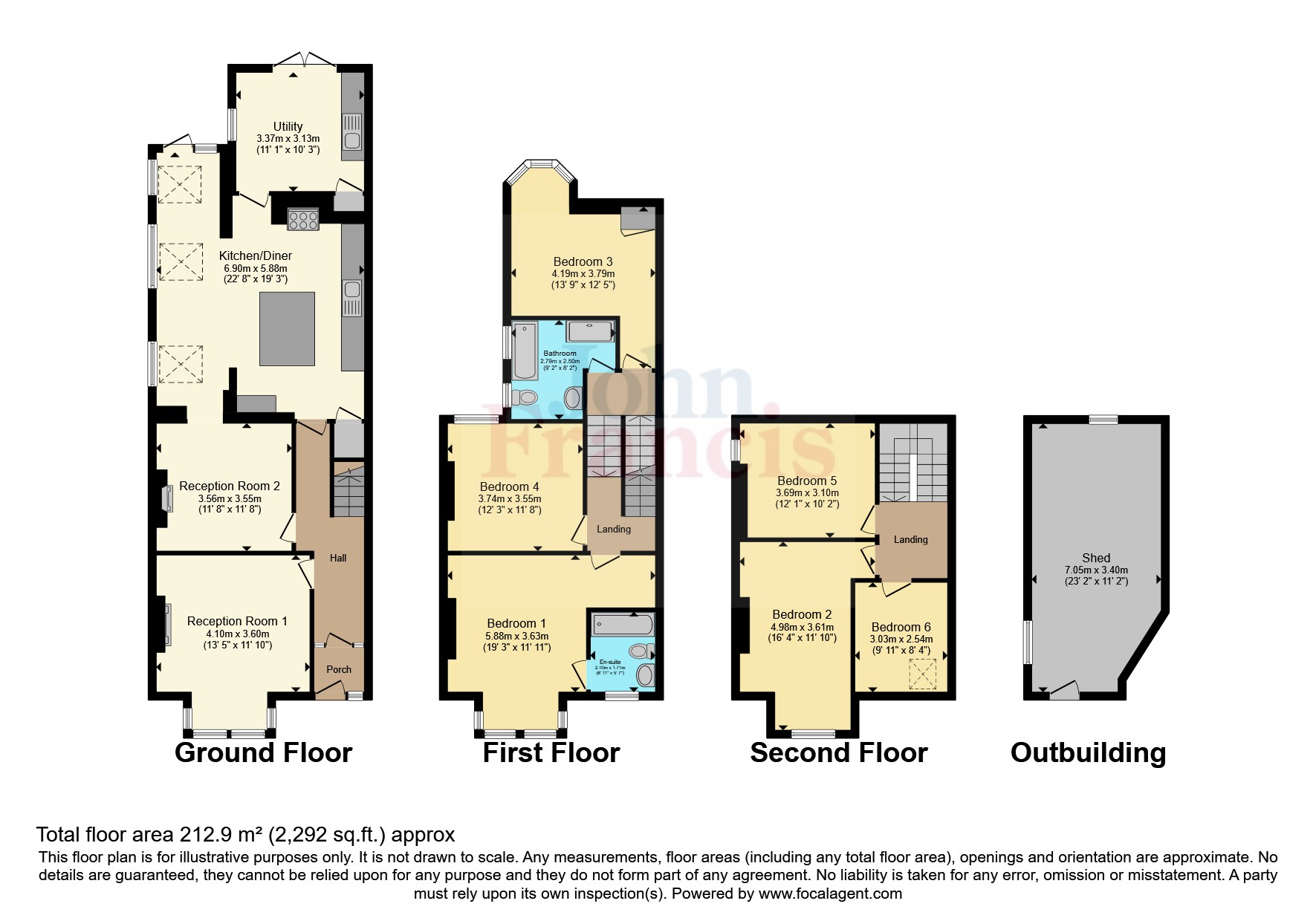Semi-detached house for sale in Park Place, Cardigan, Ceredigion SA43
Just added* Calls to this number will be recorded for quality, compliance and training purposes.
Utilities and more details
Property features
- Spacious Semi-Detached House
- Six Bedrooms
- Three Receptions
- Two Bathrooms
- Large Gardens
- Possible B&B Potential
- Resin Driveway Providing Off Road Parking
- 23' x 11' Outbuilding
Property description
No onward chain
An impressive three storey, six bedroom property with a mixture of contempory styling and preserved period features boasting an abundance of space, wonderful large gardens, Resin driveway and a useful outbuilding conveniently positioned within Cardigan Town.
Maes Yr Awel is a substantial semi-detached house with many potential family and commercial uses. It is large enough to create a B&B or a wonderful family home being in such an ideal location close to schooling, amenities, leisure facilities and the coast!
This fantastic property needs to be viewed to be fully appreciated!
Situated within the West Wales market town of Cardigan in a popular convenient location a excellent family home providing appealing spacious nicely laid out and apportioned accommodation. The house is not short on space with 6 bedrooms and 2 bathrooms whilst the kitchen has been widened to provide additional area for modern day family living. For a family of 4 or 5 or more internal viewing of Maes Yr Awel is highly recommended as it is in a great location being a short walk from the school, leisure and shopping facilities<br /><br />
Accommodation
Enter via front door to:
Entrance Porch
Frosted double glazed window to the front, part tiled walls, laminate flooring, door opening to:
Hallway
Wood flooring, stairs rising to the first floor, radiator, door opening to open plan kitchen/dining room and doors opening to:
Living Room
Continued wood flooring, electric fire set in attractive fireplace, large front facing box bay window to the front, radiator.
Sitting Room
Wood burning stove set on a slate hearth, radiator, a large archway opening leads to:
Open Plan Kitchen/Dining/Living Area
A fantastic area perfect for family and entertaining! Fitted with a range of modern wall and base units with marble effect work tops over, single drainer sink unit with instant hot water mixer tap, Beko electric range cooker and 5 ring electric hob with extractor hood over, large Island with breakfast bar and storage units, under stairs storage cupboard, radiator, part tiled walls, laminate flooring, flooded by natural light through three double glazed windows and three skylights, a double glazed external door leads to the rear patio area, door opens to:
Utility Room
Fitted with a range of base units with work tops over, single drainer sink unit, plumbing for washing machine, space for white goods, built in cupboard housing gas fired boiler, continued laminate flooring, double glazed window to the side, double glazed French doors opening onto the rear patio.
First Floor Landing
Stairs rising to the second floor, doors opening to:
Master Bedroom
Double glazed box bay window to the front enjoying views over the playing fields, radiators, door opening to:
Bedroom Two
Double glazed bay window to the rear enjoying views over the garden, built in airing cupboard housing hot water cylinder, radiator.
Family Bathroom
Milano Barq double shower enclosure with rainfall shower, bath, vanity wash hand basin, WC, tiled flooring, heated towel radiator, frosted double glazed windows to the side.
En-Suite Bathroom
Bath, pedestal wash hand basin, WC, radiator, frosted double glazed window to the front.
Bedroom Three
Double glazed window to the rear overlooking the garden, radiator.
Second Floor Landing
Skylight, doors opening to:
Bedroom Four
Exposed beams, double glazed window to the side.
Bedroom Five
Attractive diamond double glazed window to the front, painted beams.
Bedroom Six
Skylight, exposed beams.
Externally
To the front of the property is a Resin Driveway providing comfortable off road parking for two vehicles.
A gated access to the side leads to the rear where there is a fantastic size level garden perfect for a family.
Enjoying a large patio seating area, lawned garden with a winding slate pathway and a useful outbuilding:
Outbuilding
Approximately 23' x 11' with power and lighting.
Services
We are advised that mains electricity, water, drainage and gas are connected to the property.
For more information about this property, please contact
John Francis - Cardigan, SA43 on +44 1239 611002 * (local rate)
Disclaimer
Property descriptions and related information displayed on this page, with the exclusion of Running Costs data, are marketing materials provided by John Francis - Cardigan, and do not constitute property particulars. Please contact John Francis - Cardigan for full details and further information. The Running Costs data displayed on this page are provided by PrimeLocation to give an indication of potential running costs based on various data sources. PrimeLocation does not warrant or accept any responsibility for the accuracy or completeness of the property descriptions, related information or Running Costs data provided here.









































.png)

