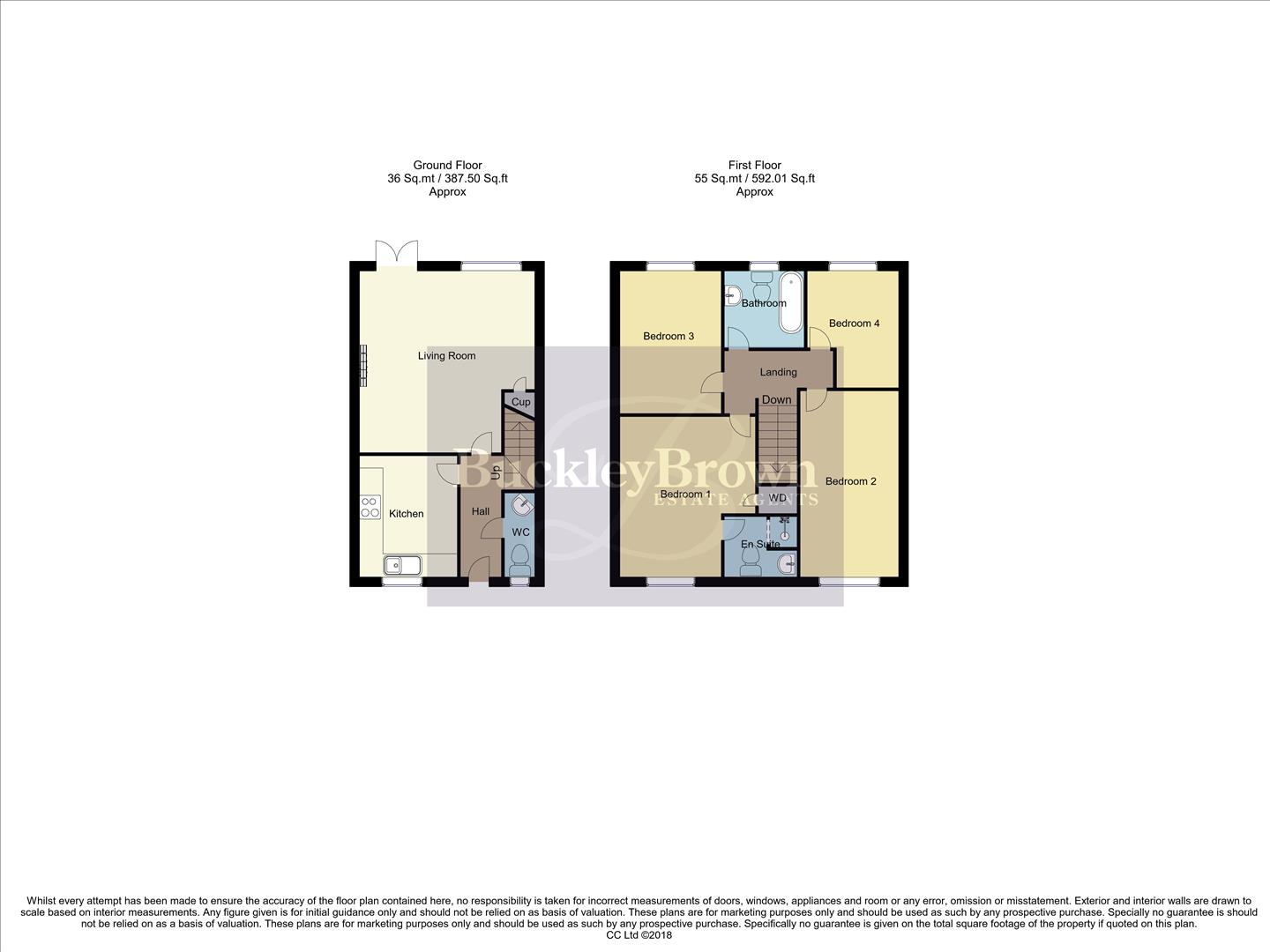Semi-detached house for sale in Blackmires Way, Sutton-In-Ashfield NG17
* Calls to this number will be recorded for quality, compliance and training purposes.
Property description
A home to make your own!... This semi-detached property is now for sale, presenting a wonderful opportunity for families and couples alike. The property is decorated neutrally throughout, offering a blank canvas for new homeowners to make their mark. Located near local amenities, including Kings Mill Hospital and Kings Mill Reservoir park, this semi-detached property offers the perfect blend of convenience and tranquility. Whether you're a family in search of a comfortable home or a couple looking for a place to call your own, this property is sure to meet your needs.
This home boasts a generous reception room that offers direct access to the garden, seamlessly blending indoor and outdoor living spaces. Whether you're entertaining guests or simply enjoying a quiet evening in, this reception room is sure to be the heart of your home. An additional notable feature of this semi-detached property is the recently refurbished kitchen. Offering modern features and fittings, this kitchen is ready for you to start cooking up a storm from day one. There is also a useful downstairs WC.
The first floor comprises four spacious bedrooms, one of which is an en-suite master bedroom that adds a touch of luxury to the living space. The en-suite bedroom is the perfect private retreat and offers the convenience of direct access to your own bathroom facilities. There is also a separate family bathroom.
For those who value outdoor space, the property features a private garden that is perfect for both relaxation and recreation. A garage and additional parking facilities round out the key features of this property, providing ample space for vehicles and storage.
Dont miss out. Call today to view!
Entrance Hall
With a central heating radiator, stairs rising to the first floor, and laid with carpet flooring. Doors provide access into;
Kitchen
The kitchen is fitted with a modern range of high-gloss wall and base units with sink and drainer set into work surface. There are a range of integrated appliances which include an electric oven and electric hob with an extractor fan over. There is space and plumbing for a washing machine and further space for a fridge/freezer. With a window to the front elevation, wall-mounted gas boiler and a central heating radiator.
Living Room
The lounge is a bright and airy space, neutrally decorated and laid with carpet flooring. With a window to the rear elevation, central heating radiator, and french patio doors which provide access onto the rear garden for convenience. There is also a useful under-stairs storage cupboard.
Landing
With a central heating radiator and laid with carpet flooring. Doors provide access into;
Bedroom One
With a window to the front elevation, central heating radiator, and a storage cupboard which can be utilised as wardrobe space. There is also the benefit of an en-suite facility.
En Suite
The en-suite is fitted with a low level WC, pedestal hand wash basin, and a single shower cubicle. With an opaque window to the front elevation and a central heating radiator.
Bedroom Two
With a window to the front elevation and a central heating radiator.
Bedroom Three
With a window to the rear elevation and a central heating radiator.
Bedroom Four
With a window to the rear elevation and a central heating radiator.
Bathroom
The bathroom is fitted with a three-piece suite in white comprising low level WC, pedestal hand wash basin and panelled bath. With an opaque window to the rear elevation and a central heating radiator.
Outside
There is a low-maintenance front garden which is mainly laid to lawn. In addition, there is a driveway allowing for ample off-street parking, which in turn provides access to the single garage. The rear garden is mainly laid to lawn and offers a pleasant space to relax and enjoy during those Summer months.
Property info
For more information about this property, please contact
BuckleyBrown, NG18 on +44 1623 355797 * (local rate)
Disclaimer
Property descriptions and related information displayed on this page, with the exclusion of Running Costs data, are marketing materials provided by BuckleyBrown, and do not constitute property particulars. Please contact BuckleyBrown for full details and further information. The Running Costs data displayed on this page are provided by PrimeLocation to give an indication of potential running costs based on various data sources. PrimeLocation does not warrant or accept any responsibility for the accuracy or completeness of the property descriptions, related information or Running Costs data provided here.



































.png)

