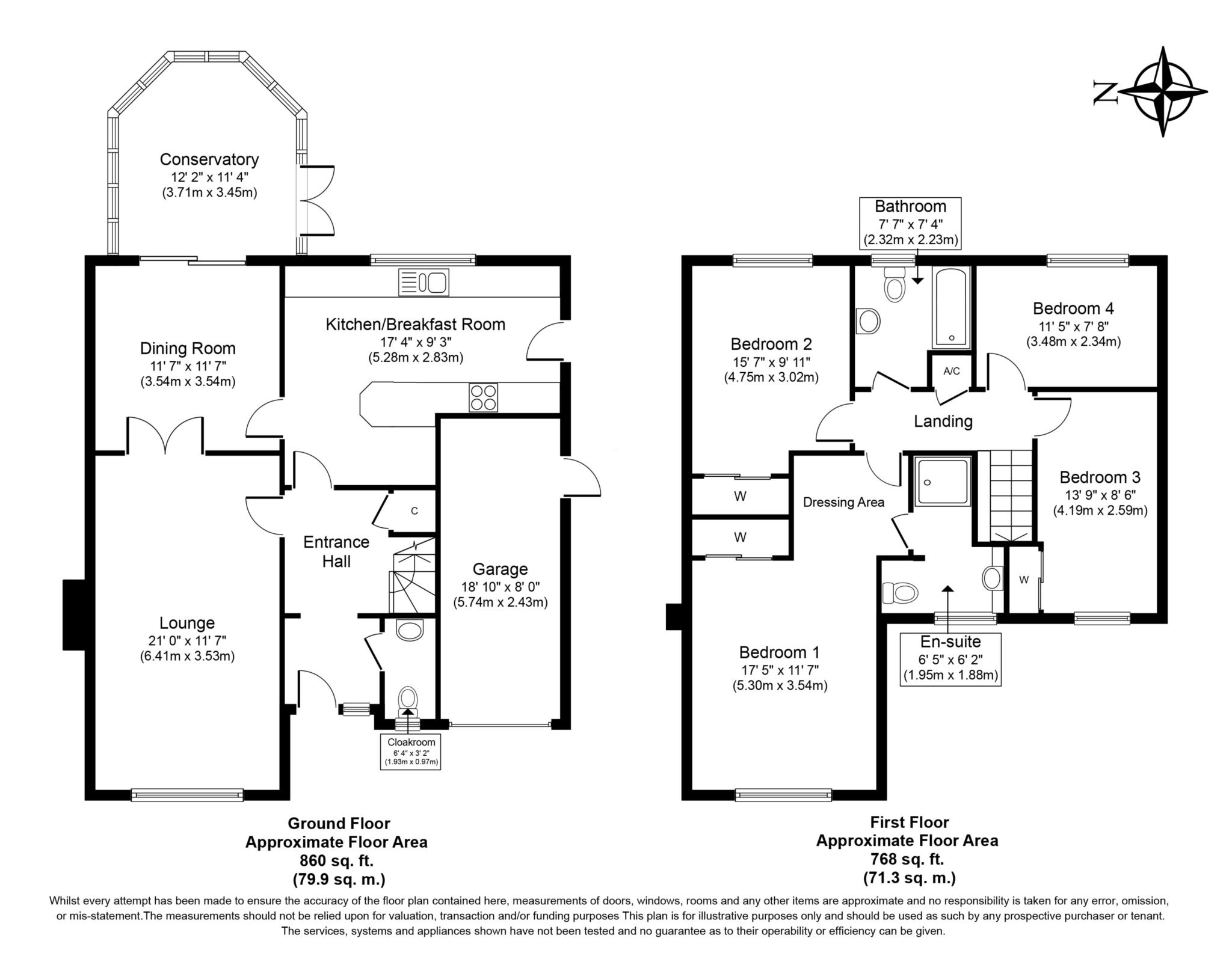Detached house for sale in Hallgate, Thorpe End NR13
* Calls to this number will be recorded for quality, compliance and training purposes.
Property features
- Detached family home
- Four bedrooms
- Extremely private
- Well presented throughout
- Large private garden
- Highly sought after village
- Large driveway
- Garage
Property description
** guide price £525,000 - £550,000 ** spacious detached house ** Gilson Bailey are delighted to offer this four bedroom detached family house situated in the highly sought after village of Thorpe End.
The property is well presented throughout and positioned in a fantastic location. Located at the end of a cul-de-sac offers a perfectly private setting.
The house would make an ideal family home offering three reception rooms including the lounge measuring 21 foot long.
A stand out feature of the property is the main bedroom which includes an en suite and dressing area.
The accommodation comprises of an entrance hall, cloakroom, lounge, dining room, conservatory and kitchen/ breakfast room on the ground floor. The first floor consists of four sizeable bedrooms with an en suite off the main bedroom and a family bathroom.
Positioned in a private close to the front of the property is a maintainable lawned garden with a brick weave drive leading towards the garage.
The rear garden is accessible on both sides of the property.
The garden is extremely private and a great size for entertaining, gardening and enjoying the warmer months. Mainly laid to lawn with a patio seating area, an abundance of flower, bushes and shrubs.
The property benefits from gas central heating and mains drainage.
Location
The beautiful village of Thorpe End is located on the east side of Norwich and is known locally as the "garden village" it has an in-bloom gardening event for people to showcase their own gardens. There are also a range of amenities including shops, a village hall and local garage.
Entrance Hall
Fitted hard wood effect flooring, under stair cupboard, radiator, stairs with glass banister leading to the first floor landing.
Cloakroom
Fitted WC, wash basin and vanity unit, tiled walls, towel radiator, blurred private window to the front.
Lounge - 21'0" (6.4m) x 11'7" (3.53m)
Fitted carpet, open fire place, radiator, window to the front and French doors opening into the dining room.
Dining Room - 11'7" (3.53m) x 11'7" (3.53m)
Fitted carpet, radiator, sliding doors leading to the conservatory.
Conservatory - 12'2" (3.71m) x 11'4" (3.45m)
Fitted hard wood effect flooring, radiator, French doors leading to the rear garden.
Kitchen/ Breakfast Room - 17'4" (5.28m) x 9'3" (2.82m)
Fitted with matching base, wall and drawer units, built in eye line oven, warmer drawer and gas hob with extractor hood above, integrated microwave, breakfast bar, sink and drainer, tiled floor and splash back, window to the rear and door to the side.
First Floor Landing
Fitted carpet, loft access, airing cupboard.
Bedroom One - 17'5" (5.31m) x 11'7" (3.53m)
Fitted carpet, built in wardrobe, dressing area, radiator, window to the front.
En Suite
Fitted WC, wash basin and vanity unit, shower, tiled walls, towel radiator, blurred private window to the front.
Bedroom Two - 15'7" (4.75m) x 9'11" (3.02m)
Fitted carpet, built in wardrobe, radiator, window to the rear.
Bedroom Three - 13'9" (4.19m) x 8'6" (2.59m)
Fitted hard wood effect flooring, built in wardrobe, radiator, window to the front.
Bedroom Four - 11'5" (3.48m) x 7'8" (2.34m)
Fitted hard wood effect flooring, radiator, window to the rear.
Bathroom
Fitted WC, wash basin and bath with shower over head, tiled walls and flooring, towel radiator, blurred private window to the rear.
Notice
Please note that we have not tested any apparatus, equipment, fixtures, fittings or services and as so cannot verify that they are in working order or fit for their purpose. Gilson Bailey cannot guarantee the accuracy of the information provided. This is provided as a guide to the property and an inspection of the property is recommended.
Property info
For more information about this property, please contact
Gilson Bailey & Partners, NR13 on +44 1603 963039 * (local rate)
Disclaimer
Property descriptions and related information displayed on this page, with the exclusion of Running Costs data, are marketing materials provided by Gilson Bailey & Partners, and do not constitute property particulars. Please contact Gilson Bailey & Partners for full details and further information. The Running Costs data displayed on this page are provided by PrimeLocation to give an indication of potential running costs based on various data sources. PrimeLocation does not warrant or accept any responsibility for the accuracy or completeness of the property descriptions, related information or Running Costs data provided here.











































.png)

