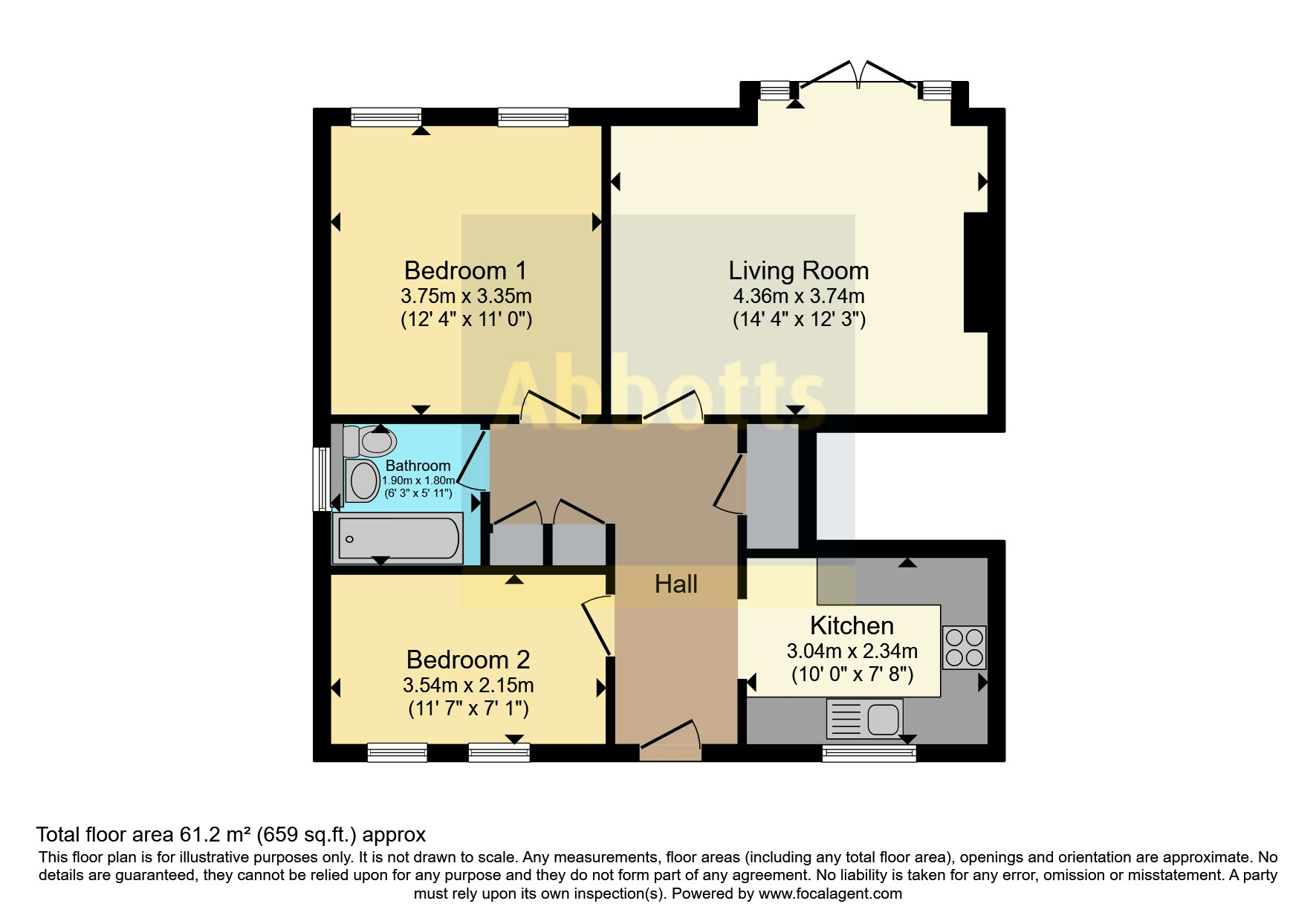Flat for sale in Ashingdon Road, Rochford, Essex SS4
* Calls to this number will be recorded for quality, compliance and training purposes.
Utilities and more details
Property features
- Ground Floor Maisonette
- Stunning 70ft Private Rear Garden
- Two Double Bedrooms
- Well Sized Lounge
- Well Equipped Fitted Kitchen
- Fitted Bathroom
- Direct Access From Your Own Front Door
- Own Private Front Garden
- UPVC Double Glazing & Gas Central Heating
- Long 158 Year Remaining Lease Term
Property description
Abbotts are delighted to introduce the fabulous two bedroom ground floor maisonette, boasting a magnificent 70ft private rear garden, along with independent access from your own front door and being excellently located for local amenities, the popular Rochford schools and within walking distance of Rochford Station, to make a fantastic home for first time buyers, a young family or those seeking to downsize in comfort.
This exceptional property offers all-round well presented and well proportioned accommodation featuring two double bedrooms that are complemented by reception space from a lounge set to the rear with French doors opening to a decked seating area and glorious rear garden. While the home is served by a well equipped fitted kitchen with space for an ‘American’ style fridge/freezer and a fitted three piece bathroom with a shower over the bath arrangement.
This impressive residence further benefits from a long 158 year remaining lease term providing peace of mind, a private front garden, plenty of built-in storage, gas central heating and uPVC double glazing. Homes like this are incredibly hard to find and sure to generate lots of interest. Therefore an early viewing is highly recommended to avoid any disappointment.
Entrance Hall
Composite front door opening to the front garden, coved ceiling, three large built-in storage cupboards, radiator.
Kitchen (3.05m x 2.34m)
10' x 7'8" -
Fitted wall and base level units and drawers, fitted worktops, recessed one and a quarter bowl sink and drainer unit with a mixer tap, electric oven, gas hob with an overhead extractor hood and a complimentary splashback, space for an 'American' style fridge/freezer and a washing machine, matching kitchen cupboard with the home's gas combination boiler, uPVC double glazed window facing the front, coved ceiling, tiled splashbacks, tiled flooring.
Lounge (4.37m x 3.73m)
14'4" x 12'3" -
UPVC Double glazed windows and French doors set to the rear and opening to the rear garden, coved ceiling, radiator.
Bedroom One (3.76m x 3.35m)
12'4" x 11' -
Two uPVC double glazed windows facing the rear and looking out to the garden, coved ceiling, radiator.
Bedroom Two (3.53m x 2.16m)
11'7" x 7'1" -
Two uPVC double glazed windows facing the front, coved ceiling, radiator.
Bathroom (1.9m x 1.83m)
6'3" x 6' -
Panel enclosed bath with a shower over and a retractable glass screen, concealed cistern W/C, wash hand basin, heated towel rail, tiled walls, uPVC double glazed obscure window facing the side.
Garden
70ft approx - Direct access to your own private rear garden with decked and shingled areas set to the rear of the home and opening to the lawn, which is complemented with threes and plants throughout, side access, outside tap.
Front
Own front garden with a lawn and flower bed border, path leading to the front door, low level front boundary wall.
Agents Note
Lease - 158 years remaining
Ground Rent - £0
Management Charge - £595.20 p/a
Building Insurance Contribution - £751.42 p/a
Council Tax - Band B
Property info
For more information about this property, please contact
Abbotts - Rochford, SS4 on +44 1702 787651 * (local rate)
Disclaimer
Property descriptions and related information displayed on this page, with the exclusion of Running Costs data, are marketing materials provided by Abbotts - Rochford, and do not constitute property particulars. Please contact Abbotts - Rochford for full details and further information. The Running Costs data displayed on this page are provided by PrimeLocation to give an indication of potential running costs based on various data sources. PrimeLocation does not warrant or accept any responsibility for the accuracy or completeness of the property descriptions, related information or Running Costs data provided here.



























.png)
