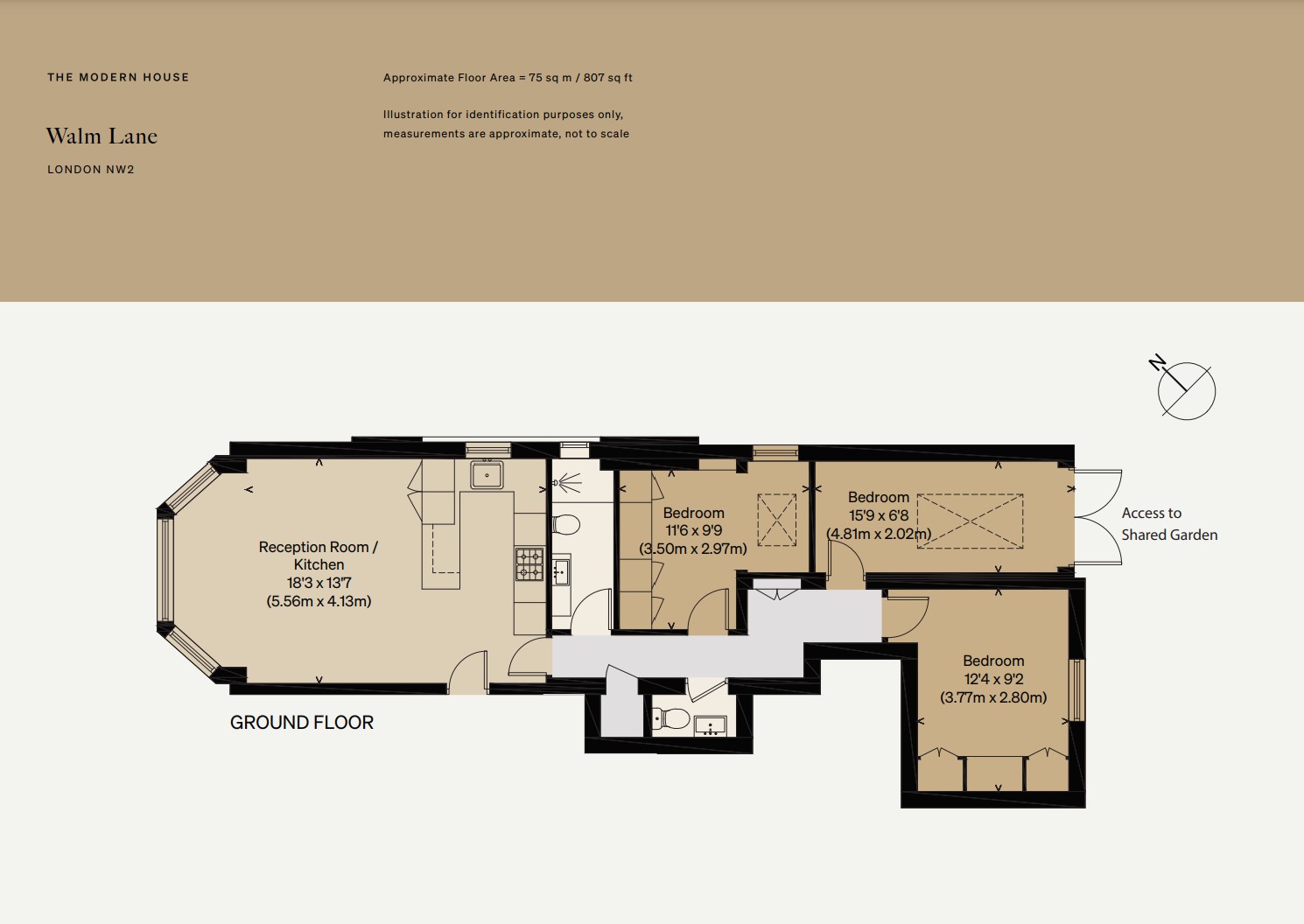Flat for sale in Walm Lane, London NW2
* Calls to this number will be recorded for quality, compliance and training purposes.
Property description
This bright three-bedroom apartment is on the ground floor of an Edwardian Arts and Crafts villa in the Mapesbury Conservation Area. It was recently renovated by its current owners, who have reconfigured the space and added a series of contemporary interventions, such as bespoke built-in storage. An expansive shared garden with mature trees and varied plantings stretches out from the newly built rear extension.
The Tour
Entry to the apartment is via the communal hallway, which leads to its private entrance. Outside, there is unallocated parking for up to five cars, shared by the residents of the building.
Engineered oak flooring runs throughout the flat, complementing the delicate colours used on the walls. Particular attention has been paid to carving out clever storage solutions; in the hall, there is plenty of concealed space for coats and shoes.
The living spaces are arranged at the front of the plan, well-lit by a trio of sash windows in a wide bay that were replaced (along with the wiring and plumbing) during the renovation. Built-in cabinetry made from walnut veneer lines one wall, providing plenty of space for books. The kitchen area is behind, formed of newly installed grey cabinetry with bespoke handles, built-in appliances and a quartz worktop, along with a breakfast bar.
During the works, a bespoke desk and wardrobe were added to the main bedroom. In the other two bedrooms, there are storage units that can be adapted according to the needs of the room. One of the rooms is currently used as a nursery but would equally make a great study, while the other leads straight onto the garden through a glazed door.
A well-placed WC has been created and is decorated with glazed cream tiles with a zesty dash of orange paint. The main family bathroom has green mosaic tiles around the bath, as well as a shower and a sink from Salvatori with wooden detailing.
Outside Space
There is a beautiful communal garden at the rear of the apartment. Beautifully planted, it has several shaded spots beneath the bower of mature trees ideal for reading on a warm day.
The Area
Close to the green spaces of Mapesbury Dell and the bustle of Kilburn, the apartment enjoys a quiet spot on a tree-lined street. There are excellent amenities in the surrounding area, from the Queen’s Park Farmer’s Market every Sunday, to a host of independent shops and restaurants found on Salusbury Road. Local favourites include The Salusbury Winestore and Milk Beach for brunch. There is also the independent bookshop Queen’s Park Books and the well-regarded Kiln Theatre, with its cinema and excellent café for coffee and pastries.
The verdant expanse of Queen’s Park is under a 25-minute walk away and has tennis courts, a pitch and putt and a Victorian bandstand. It is the ideal place to meander after picking up a coffee at the nearby Gail’s. In addition to Dell Park and Queens Park, Gladstone Park is also nearby, with a pond, tennis courts, and nice outdoor areas. West Hampstead, with its shops, restaurants and weekend market is also close at hand.
There are plenty of excellent schooling options in the area including numerous Ofsted "Good"-rated primary and secondary schools.
The apartment is located near Kilburn Underground (Jubilee Line), around a 12-minute walk away. The Thameslink at Cricklewood is around a 13-minute walk away and runs directly to Farringdon and King's Cross in approximately 15 minutes. West Hampstead Overground is also a short walk away. There are also numerous bus routes to central London, as well as a cycle path.
Tenure: Share of Freehold
Lease Length: Approx. 994 years remaining
Service Charge: Approx. £1,800 per annum
Council Tax Band: D
Property info
For more information about this property, please contact
The Modern House, SE1 on +44 20 3328 6556 * (local rate)
Disclaimer
Property descriptions and related information displayed on this page, with the exclusion of Running Costs data, are marketing materials provided by The Modern House, and do not constitute property particulars. Please contact The Modern House for full details and further information. The Running Costs data displayed on this page are provided by PrimeLocation to give an indication of potential running costs based on various data sources. PrimeLocation does not warrant or accept any responsibility for the accuracy or completeness of the property descriptions, related information or Running Costs data provided here.
































.png)
