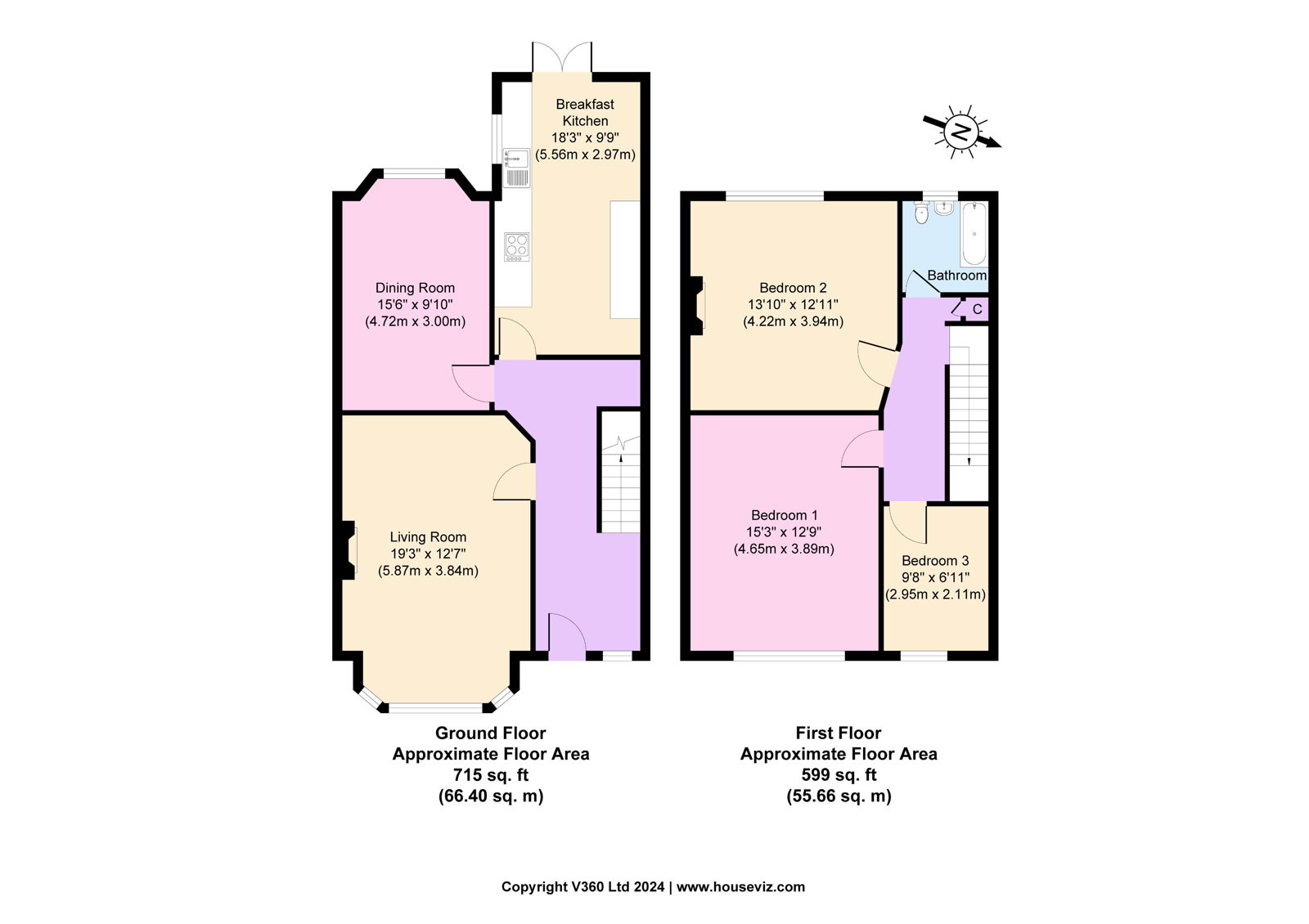Semi-detached house for sale in Brockley Avenue, New Brighton, Wallasey CH45
Just added* Calls to this number will be recorded for quality, compliance and training purposes.
Property features
- Beautiful Three Bed Home
- Semi Detached
- Close to New Brighton Waterfront
- Good Sized Breakfast Kitchen
- Quiet Cul-De-Sac
- South Westerly Garden
- Gas Central Heating
- Well Cared for Original Windows
- Council Tax Band B
- EPC Rating tbc
Property description
Immaculate is truly the word used to best describe this delightful three bedroom semi detached family home. A true credit to its current owner who has cherished and improved it over the years; from the moment you walk through the front door you get a real inviting and warm feel. Just a stroll into New Brighton where there is a great range of services and amenities including The Light Cinema, Morrison’s supermarket, post office and the promenade. Excellent public transport links nearby via rail and buses, as well being well placed for local schooling and commuter links. Interior: Inviting reception hallway, living room, dining room and well-appointed breakfast kitchen on the ground floor. Off the first floor landing there are three bedrooms and family bathroom. Complete with gas central heating and well cared for original windows. Exterior: Sunny south westerly facing rear garden. Internal inspection is highly recommended. Be quick not to miss out!
Reception Hall
A pleasant approach into the cul-de-sac with front gate opening into the well presented front garden leading to the open canopy porch area. Original part glazed door with glazing above and to the side opens into the inviting and spacious reception hallway. Central heating radiator, meter cupboard, dado rail and picture rails. Quality oak effect floor flows to a good sized cloaks area under the stairs with a stained glass picture window into the kitchen. Doors into:
Living Room - 5.87m x 3.84m (19'3" x 12'7")
Great to relax in with original and well kept bay window to front elevation with fitted blinds. Picture rail, television point and central heating radiator. Coal effect gas fire with marble surround and hearth.
Dining Room - 4.72m x 3m (15'6" x 9'10")
Great place for family mealtimes and for when entertaining! Original window to the rear with a nice view of the garden, central heating radiator, picture rail and open chimney breast. Internet/telephone/television point. Quality oak effect flooring.
Kitchen - 5.56m x 2.97m (18'3" x 9'9")
A good sized and well planned breakfast kitchen that opens into the garden via double opening doors. A great range of fitted base and wall units with contrasting work surfaces and tiled splashbacks. Inset four ring gas hob with oven/grill below. One and a half bowl sink and drainer with mixer tap set below window. Space for fridge freezer, dishwasher and washing machine. Wall mounted Worcester combi boiler, inset ceiling spotlights and central heating radiator. Complete with tile effect flooring.
Landing
Carpeted staircase leading up to the first floor landing with handy storage cupboard ideal for linens and towels. Doors off to:
Bedroom - 4.65m x 3.89m (15'3" x 12'9")
Window to front elevation. Picture rail and central heating radiator.
Bedroom - 4.22m x 3.94m (13'10" x 12'11")
Window to rear elevation overlooking the garden. Picture rail, original cast iron fireplace and central heating radiator.
Bedroom - 2.95m x 2.11m (9'8" x 6'11")
Window to front elevation. Picture rail, laminate flooring and central heating radiator.
Bathroom
A tastefully chosen bathroom with lots of natural light flooding in via the frosted window to rear elevation. Suite comprising panel bath with shower and screen over, and both the WC and wash basin are set within a handy storage unit. Ladder style radiator, loft access hatch with pull down ladders and part tiled walls with a light oak effect floor.
Garden
What a lovely place to enjoy the suns rays with its south westerly facing aspect, ideal for relaxing in and having people over for those summer BBQs. Paved for ease of maintenance with well stocked flower beds and timber shed. Outside water tap, and a new side gate leading to the side passage which also has a gate to the front.
Location
Brockley Avenue is a cul-de-sac, found off Cressingham Road, accessed from Rowson Street New Brighton, approx. 1.9 miles driving distance from our Liscard office.
Property info
For more information about this property, please contact
Harper & Woods, CH44 on +44 151 382 7673 * (local rate)
Disclaimer
Property descriptions and related information displayed on this page, with the exclusion of Running Costs data, are marketing materials provided by Harper & Woods, and do not constitute property particulars. Please contact Harper & Woods for full details and further information. The Running Costs data displayed on this page are provided by PrimeLocation to give an indication of potential running costs based on various data sources. PrimeLocation does not warrant or accept any responsibility for the accuracy or completeness of the property descriptions, related information or Running Costs data provided here.
















































.png)
