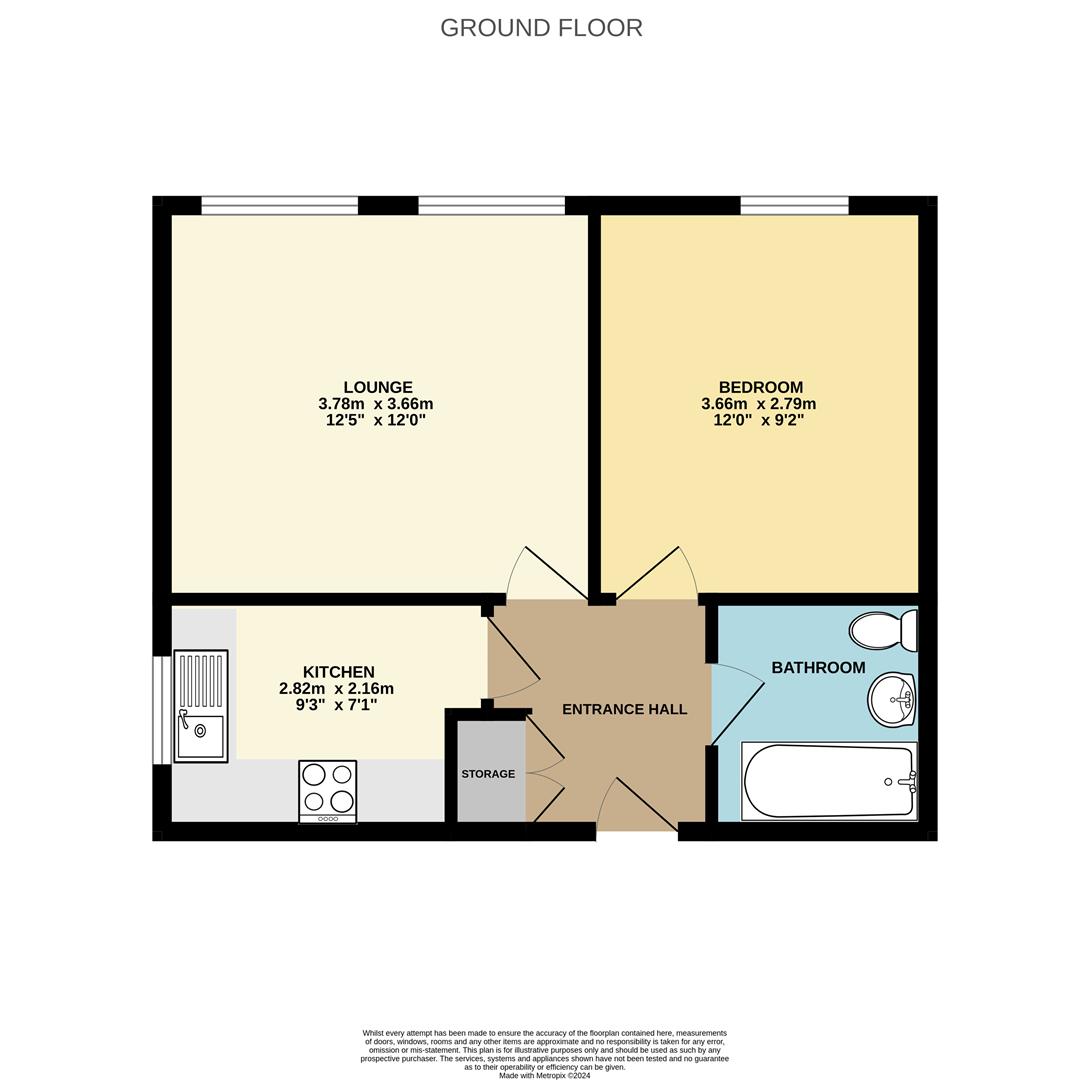Flat for sale in Grenwich Court, Parkside, Waltham Cross EN8
* Calls to this number will be recorded for quality, compliance and training purposes.
Utilities and more details
Property features
- One bedroom first floor flat
- Leasehold
- Chain free
- Ideal for first time buyers and investors
- Allocated parking
- Large double bedroom
- Entry phone system
- Walking distance to waltham cross station
- Close to local shops and amenities
- Easy access to A10 and M25
Property description
Kings Group - Cheshunt are delighted to offer this spacious one bedroom first floor floor flat
This fantastic first floor flat is the ideal purchase for any first time buyer or investor. The property benefits from being located in the heart of Waltham Cross meaning that the property is located near to great transport links such as the A10 and M25 both roads being accessible in under 5 minuets proving easy access to London and the surrounding areas with the added bonus of having Waltham Cross station and Waltham cross bus depot both just 0.5 miles away from the property also offering great links to London and the surrounding areas. Grenwich Court, Parkside also has local shops and amenities just walking distance way with the Pavilions shopping center just 0.3 miles away there is a wide choice of shops to choose from.
The accommodation comprises of spacious lounge, kitchen and bathroom, and large double bedroom, UPVC double glazed windows throughout, allocated parking and an entry phone system. We highly recommend internal viewings on this spacious flat please contact us on to arrange a viewing.
Lounge (3.66m x 3.78m (12 x 12'5))
Double glazed window to rear, carpet, single radiator, power points.
Kitchen (2.16m x 2.79m (7'1 x 9'2))
Double glazed opaque window to side, laminate flooring, single radiator, tiled splash backs, range of wall and base units, electric oven, electric hob, integrated extractor fan, plumbed for washing machine, space for fridge/freezer, power points.
Bedroom (3.66m x 2.79m (12 x 9'2))
Double glazed window to rear, carpet, single radiator, power points.
Bathroom (2.13m x 1.57m (7 x 5'2))
Three piece suite comprising of panel enclosed bath, low level WC and pedestal hand wash basin, electric shower, heated towel rail, extractor fan, laminate flooring, tiled splash backs.
Property info
For more information about this property, please contact
Kings Group - Cheshunt, EN8 on +44 1992 273035 * (local rate)
Disclaimer
Property descriptions and related information displayed on this page, with the exclusion of Running Costs data, are marketing materials provided by Kings Group - Cheshunt, and do not constitute property particulars. Please contact Kings Group - Cheshunt for full details and further information. The Running Costs data displayed on this page are provided by PrimeLocation to give an indication of potential running costs based on various data sources. PrimeLocation does not warrant or accept any responsibility for the accuracy or completeness of the property descriptions, related information or Running Costs data provided here.
















.png)