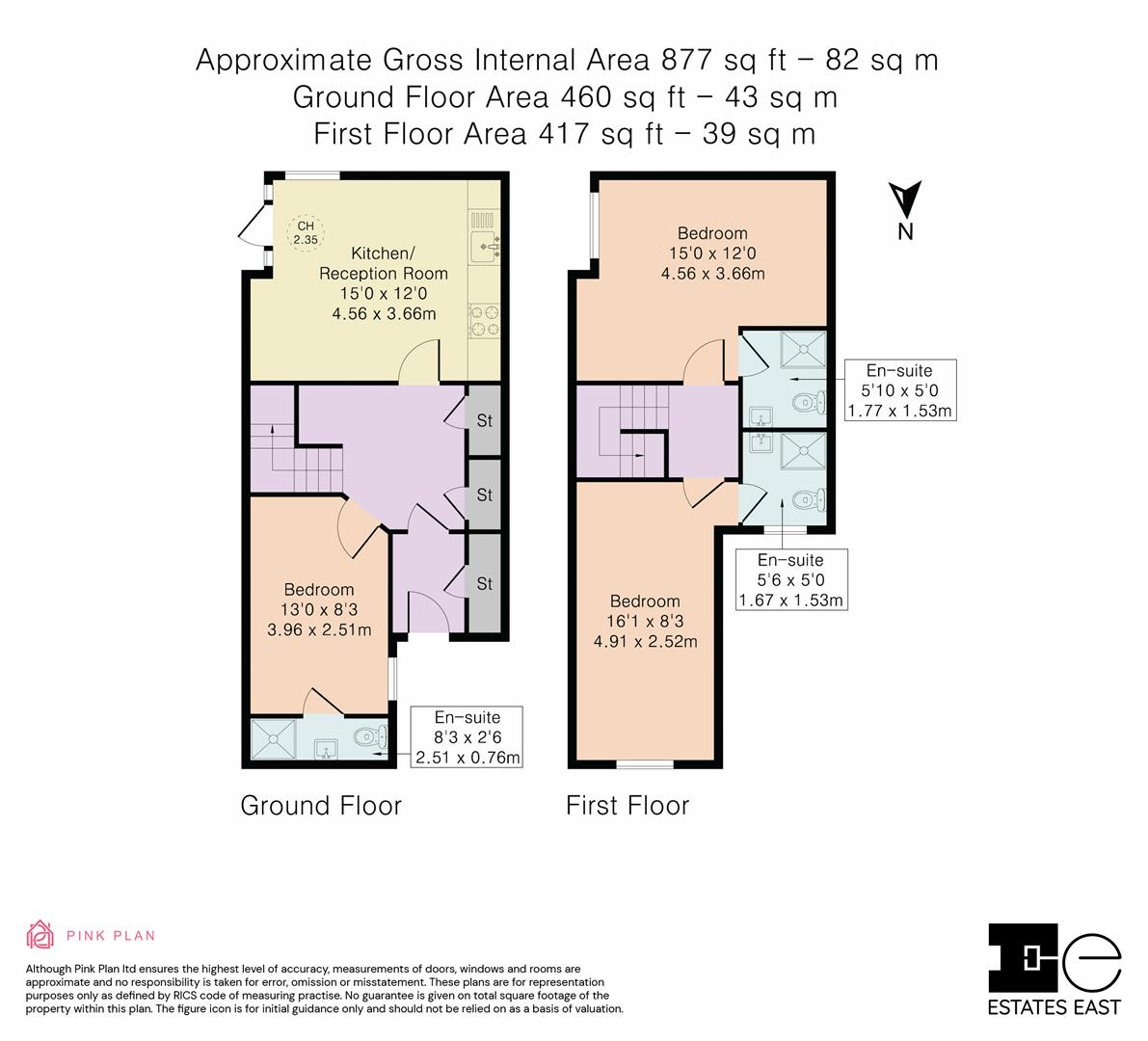Terraced house for sale in Statham Grove, Edmonton, London N18
* Calls to this number will be recorded for quality, compliance and training purposes.
Property features
- 3 Bedroom terraced house
- Spacious lounge/kitchen-diner
- Gas central heating
- Silver Street train station: 0.2 mile
- Easy access to North Circular and A10
- Close to Pymmes Park
- Council tax band: D
- Low maintenance garden: Approx 30ft & Residents parking
- Chain-free
- Internal: 877 sq ft (82 sq m)
Property description
Modern terraced house with 3 bedrooms, in Edmonton, close to beautiful Pymmes Park.
In addition to the 3 double bedrooms, this modern terraced property offers an ensuite with each bedroom. The property also has a spacious and light reception room in which to eat and relax. And there's plenty of storage space in the home, and although the garden is in need of some love, the space is framed by natural trees so could be made into something lovely: There's also a shared, walled garden which is lush and laid to lawn. The property also offers off-road parking, secure parking for residents.
This is a property with lots of potential, and is chain-free.
Edmonton is a vibrant location in N18, the property is close to Pymmes Park where you can get out into nature and enjoy the lake, walking, running and cycling, with lots of events going on for children. You're also within walking distance of popular local schools including Latymer.
The area has good local shops on nearby Fore Street, and there're plenty of leisure and art centres, cafes, bars, restaurants and music venues. Also easy local bus routes to all areas of London. It's less than 10 minutes walk to Silver Street Overground station, with fast access to central London. You also have easy access to the A10 and A406 North Circular Roads, and you're close to North Middlesex hospital.
Shall we take a look?
Entrance
Via front door leading into:
Entrance Hallway
Further door leading into:
Entrance Lobby
Staircase leading to first floor. Door to lounge/kitchen/diner & bedroom one.
Lounge/Kitchen/Diner (4.57m x 3.66m (15'0 x 12'0))
Door to private paved garden.
Bedroom One (3.96m x 2.51m (13'0 x 8'3))
Door to:
En-Suite (2.51m x 0.76m (8'3 x 2'6))
First Floor Landing
Door to bedroom one & bedroom two.
Bedroom Two (4.57m x 3.66m (15'0 x 12'0))
Door to:
En-Suite (1.78m x 1.52m (5'10 x 5'0))
Bedroom Three (4.90m x 2.51m (16'1 x 8'3))
Door to:
En-Suite (1.68m x 1.52m (5'6 x 5'0))
Rear Garden (Private) (approx 9.14m (approx 30'))
Paved low maintenance rear garden.
Communal Gardens
Residents Parking
Secure off road residents parking.
Additional Information:
Local Authority: London Borough Of Enfield
Council Tax Band: D
EPC rating: D (66)
Notice:
All photographs are provided for guidance only.
Disclaimer:
The information provided about this property does not constitute or form part of any offer or contract, nor may it be relied upon as representations or statements of fact. All measurements are approximate and should be used as a guide only. Any systems, services or appliances listed herein have not been tested by us and therefore we cannot verify or guarantee they are in working order. Details of planning and building regulations for any works carried out on the property should be specifically verified by the purchasers’ conveyancer or solicitor, as should tenure/lease information (where appropriate).
Property info
For more information about this property, please contact
Estates East, E17 on +44 20 7768 0484 * (local rate)
Disclaimer
Property descriptions and related information displayed on this page, with the exclusion of Running Costs data, are marketing materials provided by Estates East, and do not constitute property particulars. Please contact Estates East for full details and further information. The Running Costs data displayed on this page are provided by PrimeLocation to give an indication of potential running costs based on various data sources. PrimeLocation does not warrant or accept any responsibility for the accuracy or completeness of the property descriptions, related information or Running Costs data provided here.



































.png)