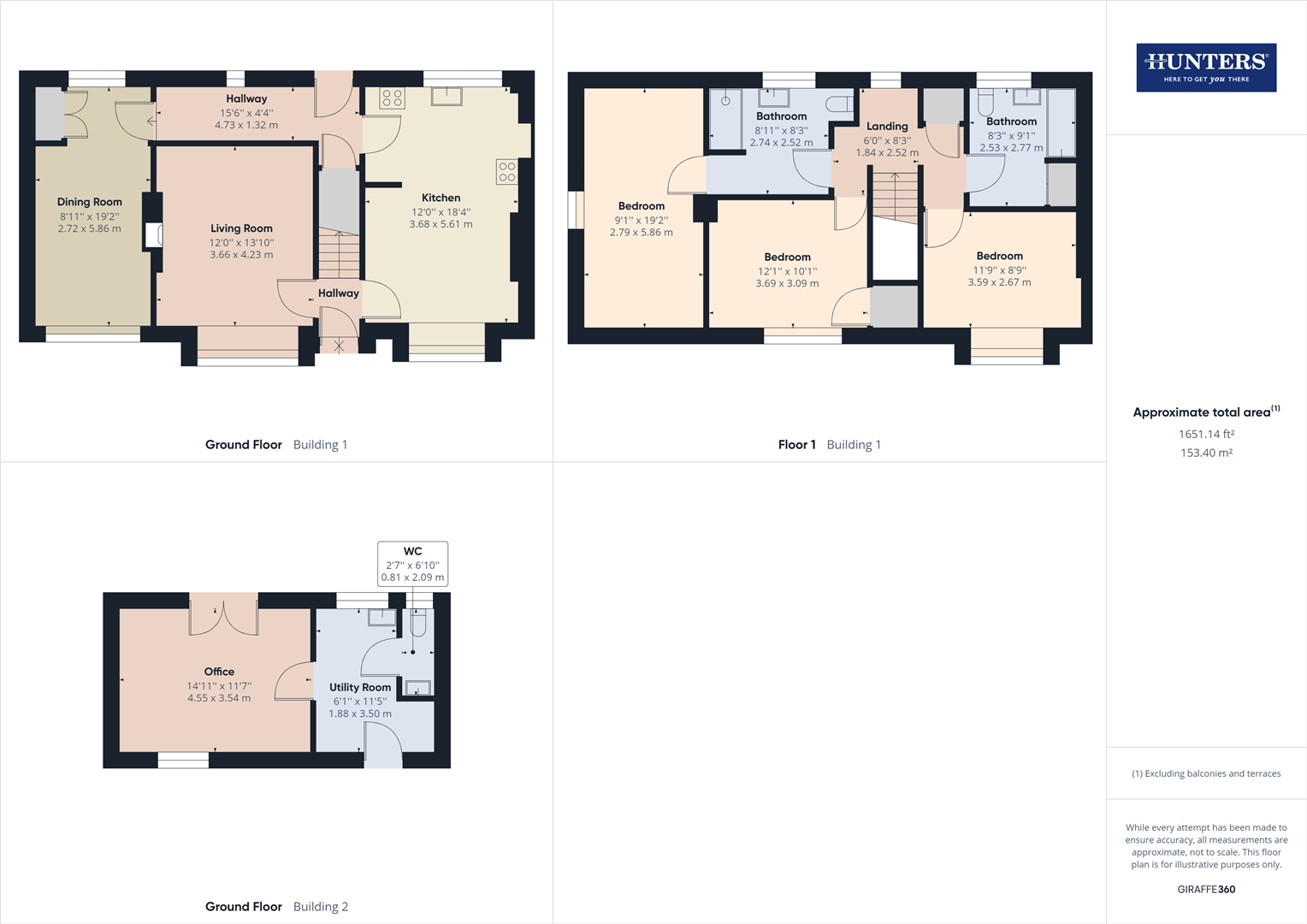Semi-detached house for sale in West End Farm, Main Street, Scarborough YO12
* Calls to this number will be recorded for quality, compliance and training purposes.
Property features
- Three bedrooms
- Two bathrooms
- Stunning country cottage
- Popular staxton location
- Attractive gardens
Property description
Hunters Exclusive range are thrilled to bring to the market this stunning country cottage, situated to ever popular village of Staxton. This three bedroom country home has been restored by the current owners to the highest of standards and is a perfect combination of both traditional and contemporary living. This immaculate home boasts Farrow & Ball colour schemes, period features and an extensive studio that is perfect for any music lovers, artists or anyone wanting a luxurious office space.
The ground floor comprises a country shaker style kitchen dining room, offering a traditional oil fired aga, separate electric cooker and hob this space is perfect for social living to cater for busy family life. With a separate lounge providing exposed beams and an open fireplace, this beautifully presented home also benefits from a formal dining room, under stairs broom cupboard and rear hallway providing further storage.
To the first floor landing you are presented with stunning views over the rolling country side, then onto the family bathroom, two double bedrooms and then the generous sized master suite with large double shower unit and traditional two piece suite. The period arched windows to the main bedroom have been restored to be in keeping with the period features throughout.
The rear of the property is truly breath taking at this time of year as the garden is filled with mature flowers, plants & trees that boast stunning greenery throughout. With workshop, shed and large sun filled patio area ideal for alfresco dining, this property really is not one to be missed! Give the office a call today to arrange a viewing today.
Hunters Exclusive are thrilled to bring to the market this stunning country cottage, situated in Staxton. This Three bedroom country home has been restored to the highest standard and is a prefect combination of contemporary and traditional living.
Entrance Hall (0 x 0)
UPVC front door to the front aspect, telephone point & stairs to first floor landing.
Lounge (4.23 x 3.66)
UPVC double glazed window to the front aspect, radiator, open feature fireplace, power points, TV point and telephone point.
Dining Room (5.86 x 2.72)
UPVC double glazed window to front aspect, UPVC double glazed window to the rear aspect, large cupboard housing oil boiler and tank, radiator and power points.
Kitchen Diner (5.61 x 3.68)
UPVC double glazed window to the front aspect, UPVC double glazed window to the rear aspect, exposed beams, tiled floor, range of wall & base units with roll top work surfaces, tiled splash back, ceramic sink and drainer unit, space for fridge freezer, electric oven, electric hob, extractor hood, power points, oil fired cream coloured aga
Rear Vestry/Hall (1.32 x 4.73)
Window to the rear aspect, telephone point, power points, base & full height units & under stairs broom cupboard.
First Floor Landing (2.52 x 1.84)
UPVC double glazed window to the rear aspect with stunning country views, radiator, loft access, power points & shelved cupboard.
Master Bedroom (5.86 x 2.79)
Traditionally framed, arched UPVC double glazed window to the side aspect, velux window to the rear aspect, radiator & power points.
En-Suite (2.52 x 2.74)
UPVC double glazed window to the rear aspect, fully tiled shower cubicle with shower attachment, low flush WC and wash hand basin with pedestal.
Bedroom 2 (3.09 x 3.69)
UPVC double glazed window to the front aspect, radiator, power points & fitted wardrobe.
Bedroom 3 (2.67 x 3.59)
UPVC double glazed window to the front, radiator & power points.
Bathroom (2.77 x 2.53)
UPVC double glazed window to the rear aspect, radiator, solid wood flooring, four piece bathroom suite comprising of a panel enclosed bath with taps, fully tiled shower cubicle with shower attachment, low flush WC, wash hand basin with pedestal and airing cupboard.
Studio/Office (3.54 x 4.55)
Double glazed window to the front aspect, double glazed velux window to the rear aspect, double glazed french doors to the rear leading out onto the generously sized patio area, range of base units & work tops, power points & radiators.
Studio Utility & Cloakroom (3.5 x 1.88)
Cloak room- Window to the rear aspect, low flush WC & wash hand basin with pedestal.
Utility area- Double glazed window to the rear, double glazed door to front access, sink and drainer unit, plumbing for washing machine, space for tumble dryer, space for fridge/freezer, work tops, power points & radiator.
Garden (0 x 0)
Mainly laid to lawn filled with wild flowers, mature plants a fruit trees. The garden is divided into a large patio area, mainly laid to lawn with plant and shrub borders section & a flower garden to the rear of the garden. Wooden work shop with power and lighting, outside tap, outside lights and side entrance.
Material Information Scarborough
Tenure Type; Freehold
Council Tax Banding; D
Agent Note
To date these details have not been approved by the vendor and should not be relied upon.
Property info
For more information about this property, please contact
Hunters - Scarborough, YO11 on +44 1723 266898 * (local rate)
Disclaimer
Property descriptions and related information displayed on this page, with the exclusion of Running Costs data, are marketing materials provided by Hunters - Scarborough, and do not constitute property particulars. Please contact Hunters - Scarborough for full details and further information. The Running Costs data displayed on this page are provided by PrimeLocation to give an indication of potential running costs based on various data sources. PrimeLocation does not warrant or accept any responsibility for the accuracy or completeness of the property descriptions, related information or Running Costs data provided here.

















































.png)
