Property for sale in And 3 Bed Annex, Ley Lane, Minsterworth, Gloucester, Gloucestershire. GL2
Just added* Calls to this number will be recorded for quality, compliance and training purposes.
Property features
- Imposing Period Residence, Peaceful Rural Setting
- Impressive Architecture, Unspoiled Character
- Generous, Flexible Accommodation, 6000 Sq Ft
- Well-Appointed Self-Contained 3 Bed Annex
- Large Level Garden, Stables, Ample Parking Space
- Access to Major Road-Rail, A48, M5, Gloucester City
Property description
Ley Court is an imposing Grade II Listed residence dating back to 1845. It is a fine example of Victorian architecture typical of the era‚ impressive mullioned windows with original shutters‚ open fire places and high ceilings. This handsome‚ exceptionally spacious family home‚ (5,500 square feet)‚ stands in excess of half an acre of garden and enjoys a superb outlook over beautiful surrounding countryside. A spacious 2 storey annex can be incorporated into the main dwelling or completely self contained. The accommodation is extremely flexible being arranged over 3 levels excluding the extensive 2 chamber cellar. There are 3 generous formal reception rooms and a warm welcoming farmhouse style kitchen. The master bedroom suite‚ guest bedroom and 4 further bedrooms span the first and second floors. There is ample parking space and easy access to major road and rail networks. A remarkable historic property and a most desirable country home.
Reception Hall
Impressive studded door into the main hall, limestone floor, leading to morning room, sitting room, dining room and kitchen, access to cellar, stairs to first floor.
Kitchen
Perfect for family gathering, built-in storage cupboards, bespoke kitchen cabinets with granite work surface, large central island, Everhot electric range, original flagstone floor, doors to rear hall and sitting room, studded oak door to flagstone courtyard.
Sitting Room
Dual aspect stone mullioned windows, replicated throughout the property, original window shutters, fireplace with inset Clearview stove on slate hearth.
Morning Room
Lovely bright east facing room, tall windows with original shutters and open fireplace.
Dining Room
Full height windows, exposed floor boards, door to garden.
First Floor Landing
Full height window spanning both levels with a lovely view to the south, arched alcoves, doors to master suite, dressing room, guest room, bedroom 4 and family bathroom.
Master Bedroom
Dual aspect, free standing roll top bath, door to en-suite.
Master En-Suite
Window to side, original stone fireplace, framed shower enclosure with drench shower, WC, feature wash basin on marble stand, Karndean style floor.
Dressing Room
Window to side, built in wardrobe.
Bedroom 2
Dual aspect, fabulous view.
Bedroom 3
Window to front, original fireplace, exposed floorboards.
Guest Bedroom
Window to side, built in bench storage, door to en-suite.
Guest En-Suite
Window to side, drench shower, WC, wash basin.
Family Bathroom
Window to side, original fireplace, heritage suite to include freestanding roll top bath, WC, bidet, exposed floorboards.
Second Floor Landing
Access to roof space, doors to bedrooms 5,6,7, study and store rooms, storage cupboard with plumbing for WC.
Bedroom 5
Window to side, exposed timber A frame, painted floor boards, door to en-suite.
Bedroom 5 En-Suite
Bath, WC, wash basin,
Bedroom 6
Window to side, roof light, exposed timber A frame, and floor boards.
Bedroom 7
Large room with windows front and side, exposed timber A frame.
Study And Store Rooms
3 interlinked rooms, study having opening window, all with exposed floor boards.
Cellar
Large double chamber cellar, one with barrel roof, panelled room with air source storage tanks, flagstone floor.
Rear Hall
The rear hall connects the main house to the annex. The large pantry/store room and utility/laundry room are off the hall with stairs leading to the first floor craft room/study/bedrooms and a door out to the private courtyard.
Boot-Laundry Room
Window to side, bespoke built in boot room storage furniture, butler sink, hardwood work surface, plumbing for appliances, WC, tiled floor.
First Floor Craft-Study
Two good sized first floor rooms which make ideal hobby rooms, study or guest rooms.
Annex
A spacious 3 bedroom ground floor annex with newly installed modern kitchen, 2 spacious reception rooms and a well-appointed shower room. The annex adjoins the main house but also has its own private access and courtyard.
Outside
The garden extends to 0.65 acres of level ground surrounded by pasture and farmland. The walled front garden has gated access to a graveled drive and parking space for a number of vehicles. There are 2 small stables off the drive and vehicular access to the rear. The garden is mostly laid to lawn with a number of mature trees on the boundary. The terrace is shaded by the loggia, an attractive flagstone courtyard overlooks surrounding countryside. The vegetable garden has a poly tunnel, there are garden sheds, a greenhouse and chicken run.
Directions
What3Words - ///revives.cuddled.super
From the village of Westbury on Severn (A48) proceed in the direction of Gloucester. Pass the Severn Bore pub on the right. After a short distance turn left signposted Upper Ley and Lower Ley. Follow the lane to the Y junction and bear right. Follow the lane for a further 1 mile, where the property is on your left hand side.
Property info
Not Specified View original
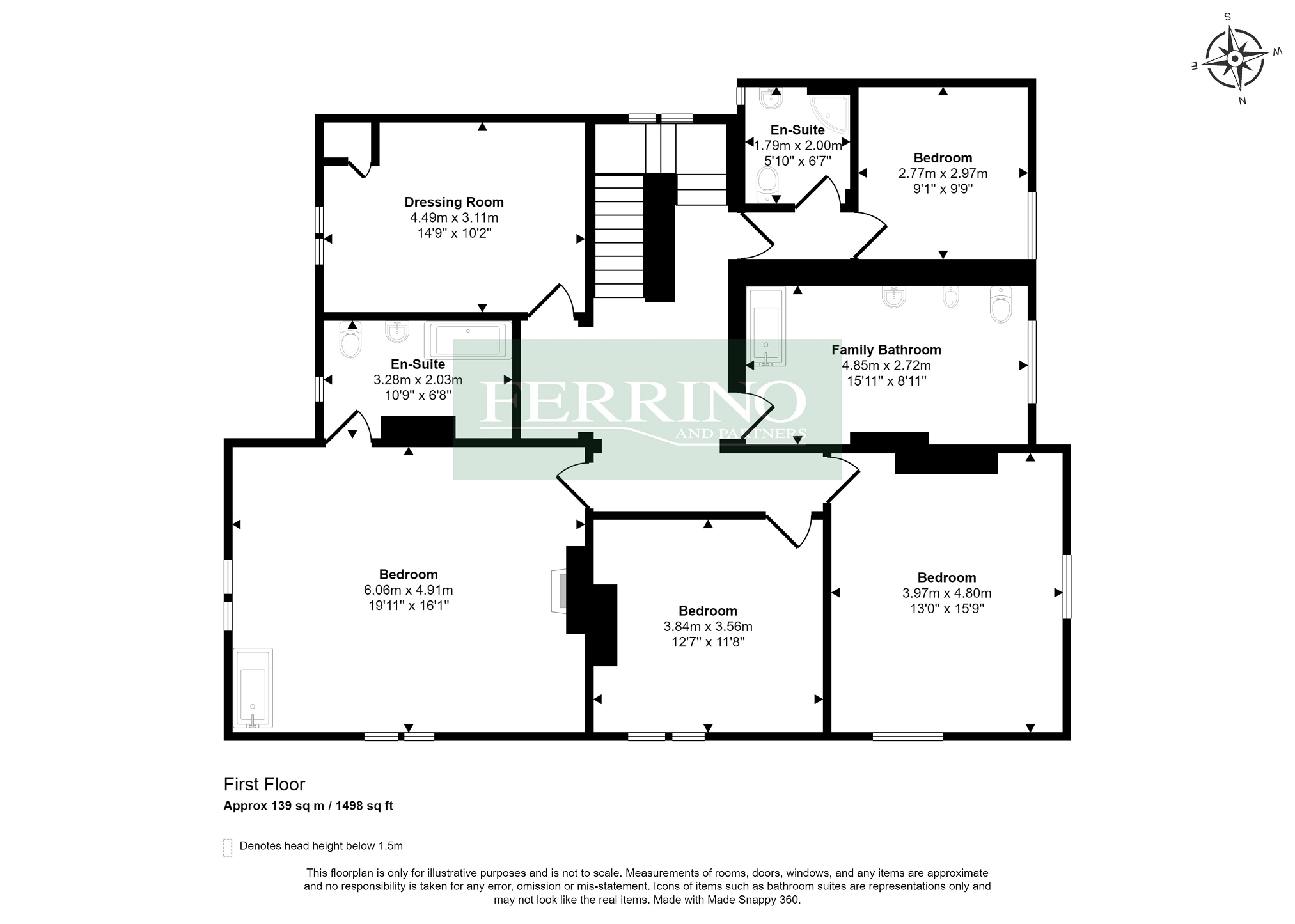
Not Specified View original
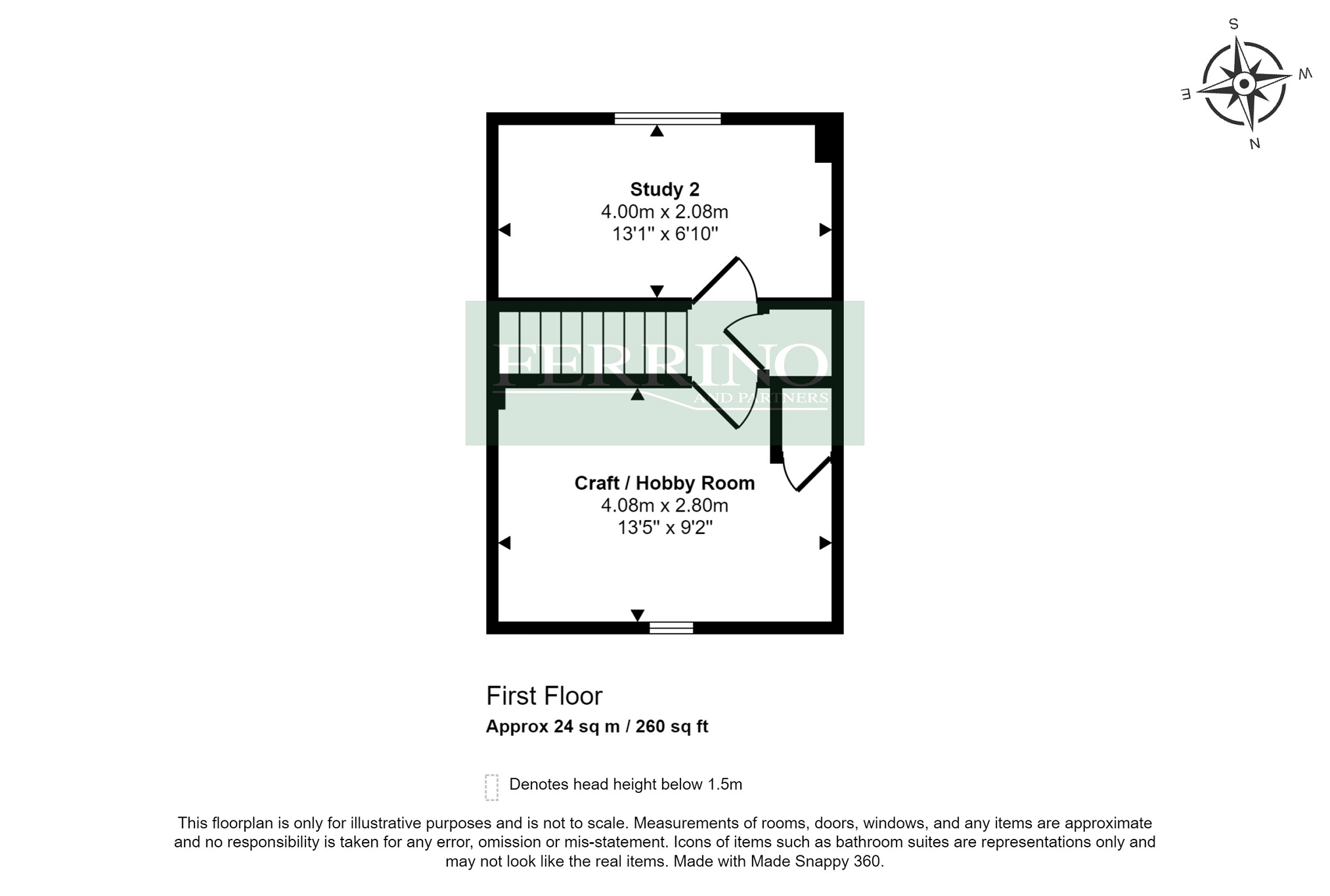
Not Specified View original
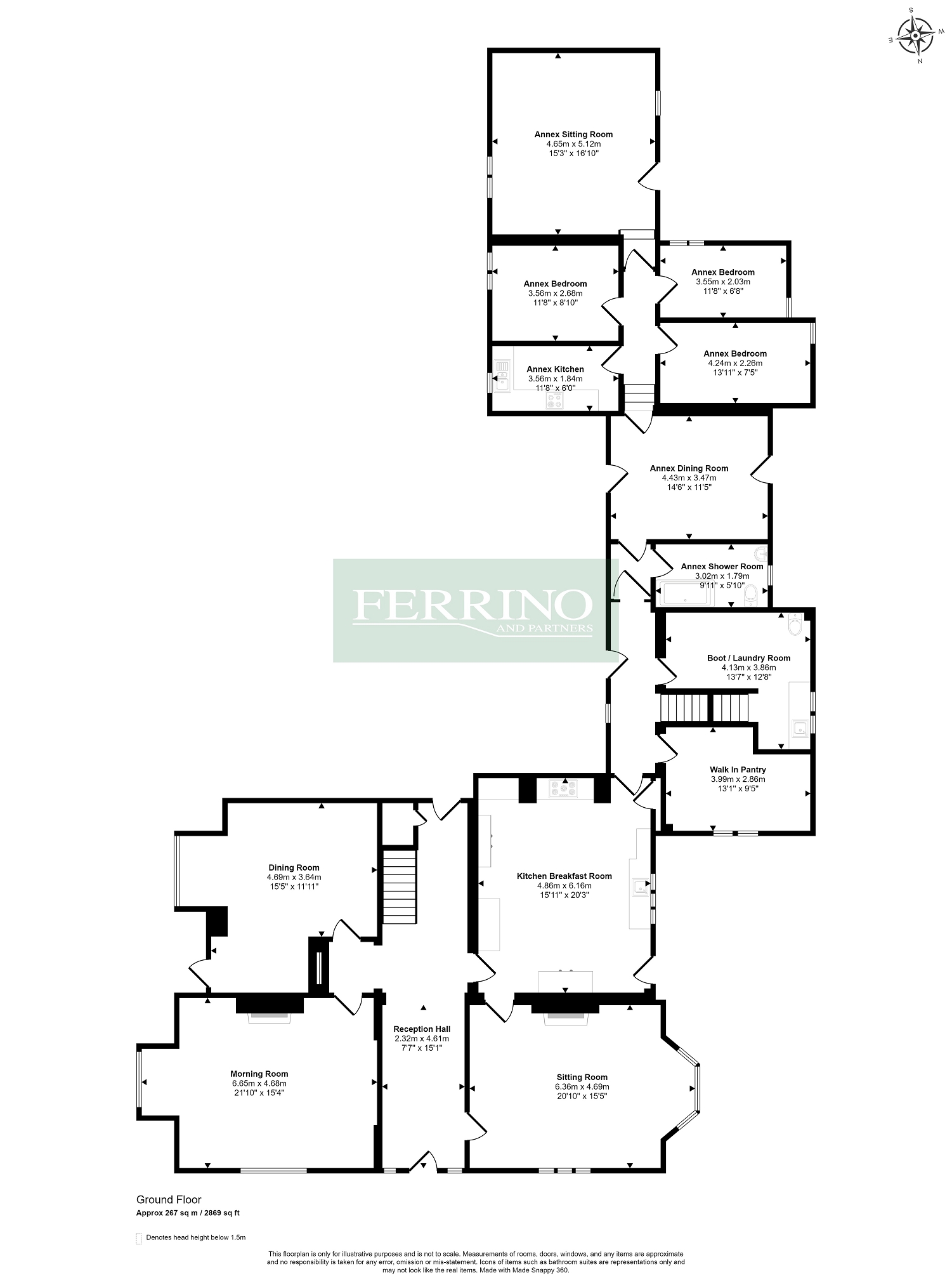
Not Specified View original
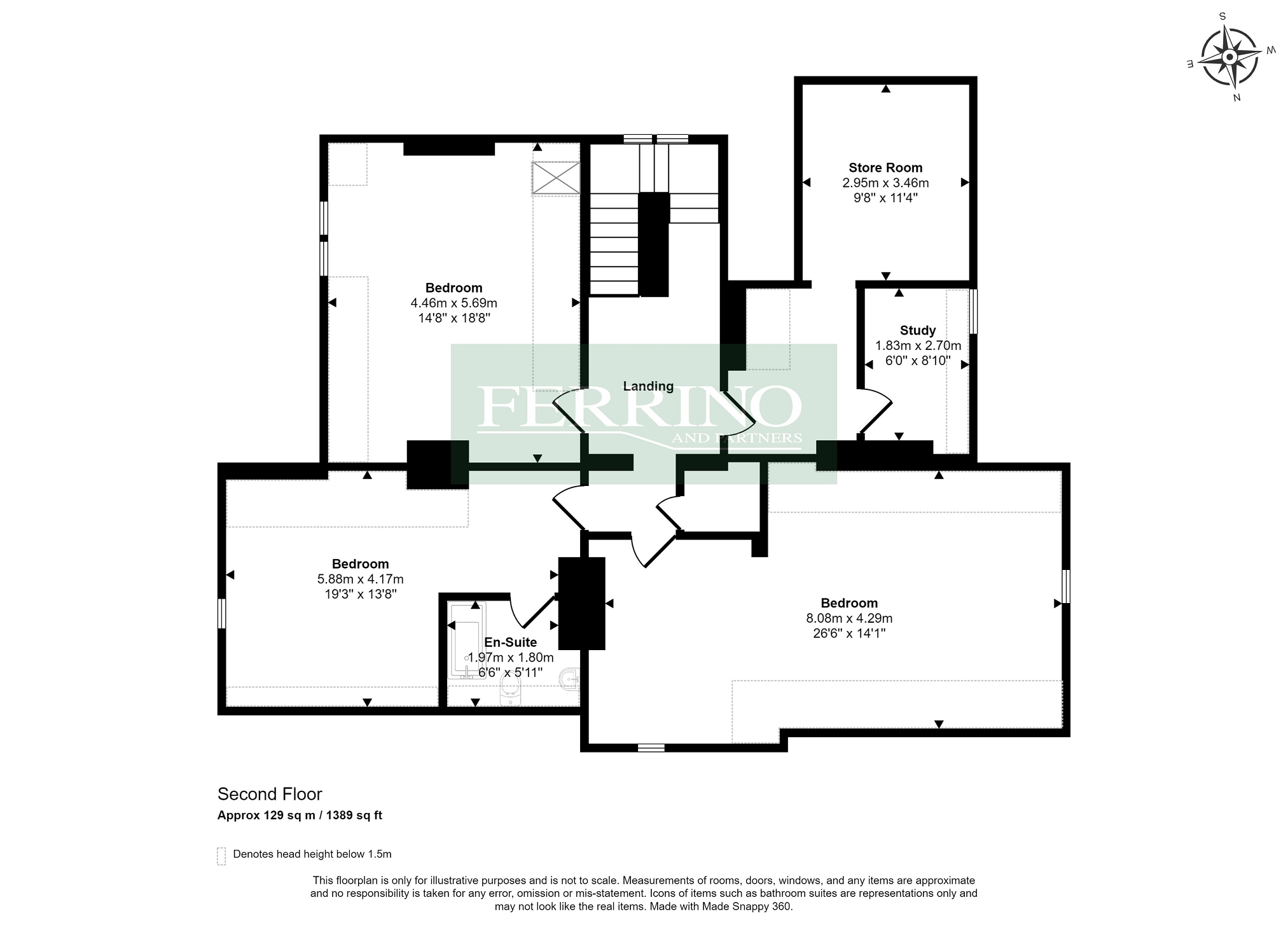
Not Specified View original
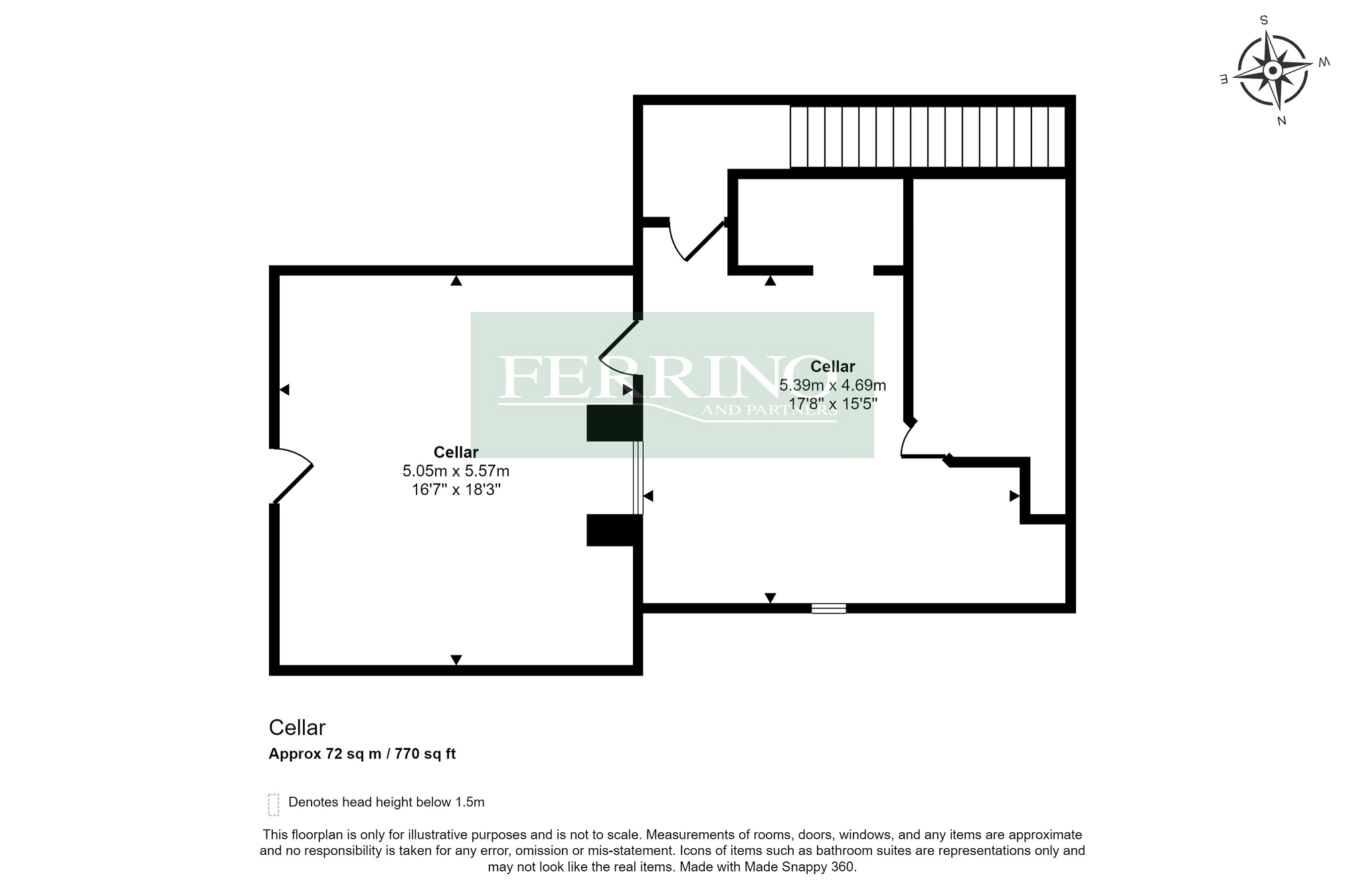
For more information about this property, please contact
Ferrino & Partners, GL15 on +44 1594 447897 * (local rate)
Disclaimer
Property descriptions and related information displayed on this page, with the exclusion of Running Costs data, are marketing materials provided by Ferrino & Partners, and do not constitute property particulars. Please contact Ferrino & Partners for full details and further information. The Running Costs data displayed on this page are provided by PrimeLocation to give an indication of potential running costs based on various data sources. PrimeLocation does not warrant or accept any responsibility for the accuracy or completeness of the property descriptions, related information or Running Costs data provided here.










































.gif)
