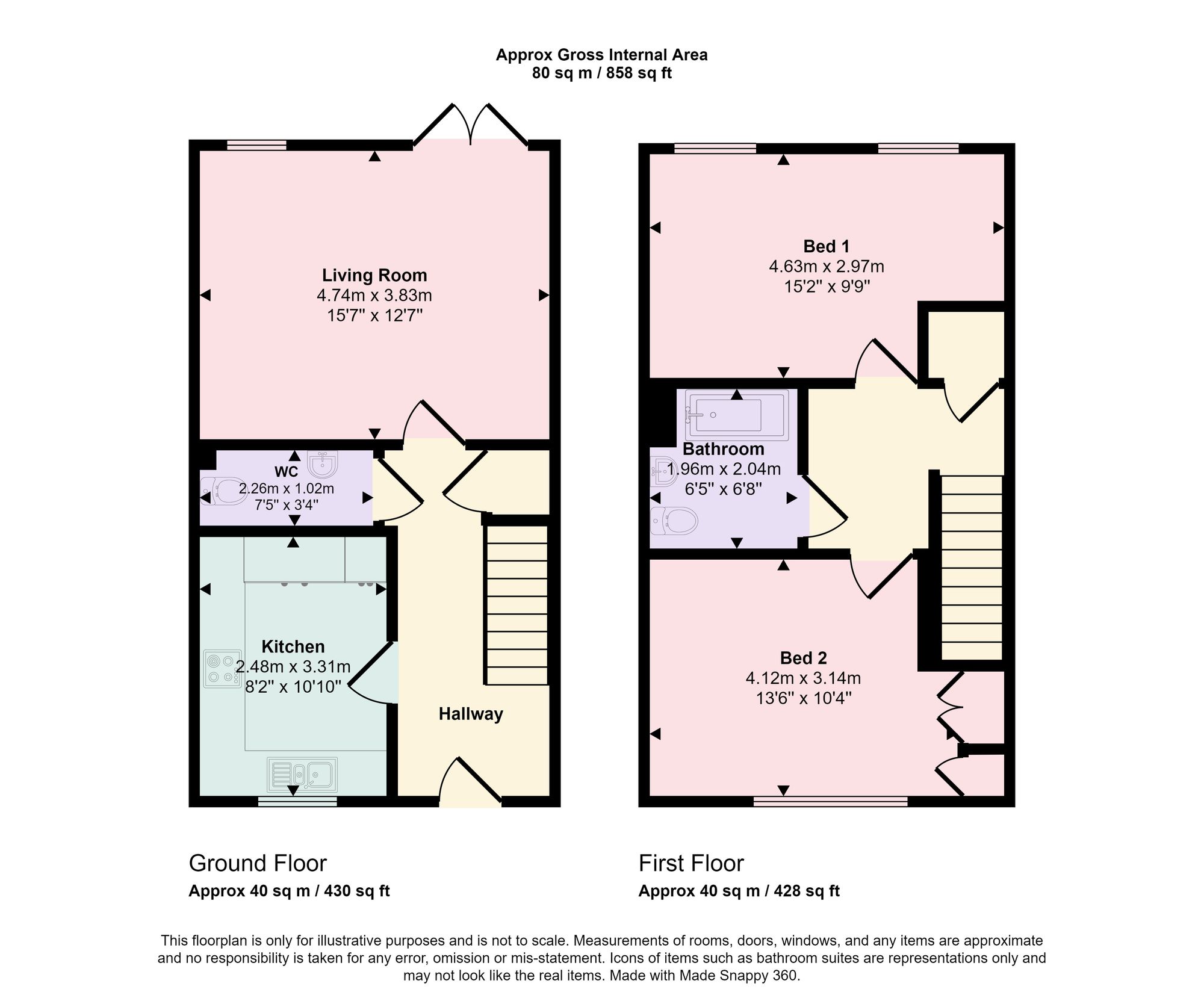Terraced house for sale in Highwood Avenue, Eastleigh SO50
Just added* Calls to this number will be recorded for quality, compliance and training purposes.
Property features
- Eastleigh council band C
- EPC rating B
- Freehold
- Two bedroom terrace home
- Immaculately presented throughout
- Modern kitchen
- Lounge/dining room
- Two double bedrooms
- Allocated parking
- Attractive rear garden
Property description
Introduction
This delightful two bedroom terraced house, positioned within North Stoneham Park was constructed just over three years ago. With around seven years remaining on the new homes warranty the property is presented in excellent condition and showcases a modern fitted kitchen, lounge dining room and a ground floor cloakroom. To the first floor, there are two well proportioned double bedrooms and a modern bathroom suite. Externally there is allocated off road parking for two cars plus a visitors space.
Location
Situated in the highly sought-after catchment area of The Crescent Infant & Junior School and Toynbee Secondary School, with excellent transport links and local amenities, including a nursery and community centre. Just a stone's throw away, residents have easy access to Channon Retail Park and are within walking distance of Eastleigh Town Centre offering a variety of shops, restaurants, sporting facilities, and a Vue cinema. Ideally located to provide convenient access to Winchester and Southampton. Southampton Airport Parkway & Eastleigh railway stations give access to London Waterloo, Winchester, and Southampton, with the M3 and M27 both within easy reach. Further elevate the convenience factor, making it an ideal choice for busy commuters.
Inside
A front door opens to the welcoming entrance hall which has stairs leading to the first floor, a good range of under stairs storage and doors lead to the principal ground floor accommodation. A conveniently positioned and well-presented WC can be found located off the hallway and provides a WC, surface mounted wash hand basin, tiled flooring and a radiator to one wall. The modern fitted kitchen, set at the front of the house has a good range of matching wall and base level work units with fitted work surfaces over which incorporate an inset stainless steel sink and drainer, inset gas hob and electric oven. Further integrated appliances include a fridge freezer, washing machine and dishwasher. The kitchen is laid to tiled flooring, has spot lighting and a wall mounted cupboard encloses a central heating boiler. The principal living area is set across the back of the house and looks onto the rear garden, the well-presented room has double glazed French doors to the rear and provides dedicated areas for both living and dining.
The first floor landing has a large fitted storage cupboard and also provides access to a boarded loft space, with retractable ladder. The master bedroom, positioned at the rear is a sizeable double room with ample space for freestanding bedroom furniture and a purposeful dressing area. Bedroom two, also a large double room benefits from a fitted wardrobe and has two double glazed windows to front elevation. The modern family bathroom suite has a panel enclosed bath with shower attachment over and fitted shower screen, WC, wash hand basin and chrome heated towel rail.
Outside
Externally the property has allocated parking for two vehicles alongside visitor parking. The enclosed rear garden has been well presented by the current seller and has a paved patio extending to a lawn and a further patio to the rear and a garden shed. A gate to one side provides pedestrian access.
Services:
Gas, water, electricity and mains drainage are connected. Please note that none of the services or appliances have been tested by White & Guard.
Broadband : Ultrafast Full Fibre Broadband Up to 1800 Mbps download speed Up to 120 Mbps upload speed. This is based on information provided by Openreach
Ground rent charge is £122.18 per year
EPC Rating: B
For more information about this property, please contact
White & Guard Estate Agents, SO50 on +44 23 8221 8764 * (local rate)
Disclaimer
Property descriptions and related information displayed on this page, with the exclusion of Running Costs data, are marketing materials provided by White & Guard Estate Agents, and do not constitute property particulars. Please contact White & Guard Estate Agents for full details and further information. The Running Costs data displayed on this page are provided by PrimeLocation to give an indication of potential running costs based on various data sources. PrimeLocation does not warrant or accept any responsibility for the accuracy or completeness of the property descriptions, related information or Running Costs data provided here.

























.png)

