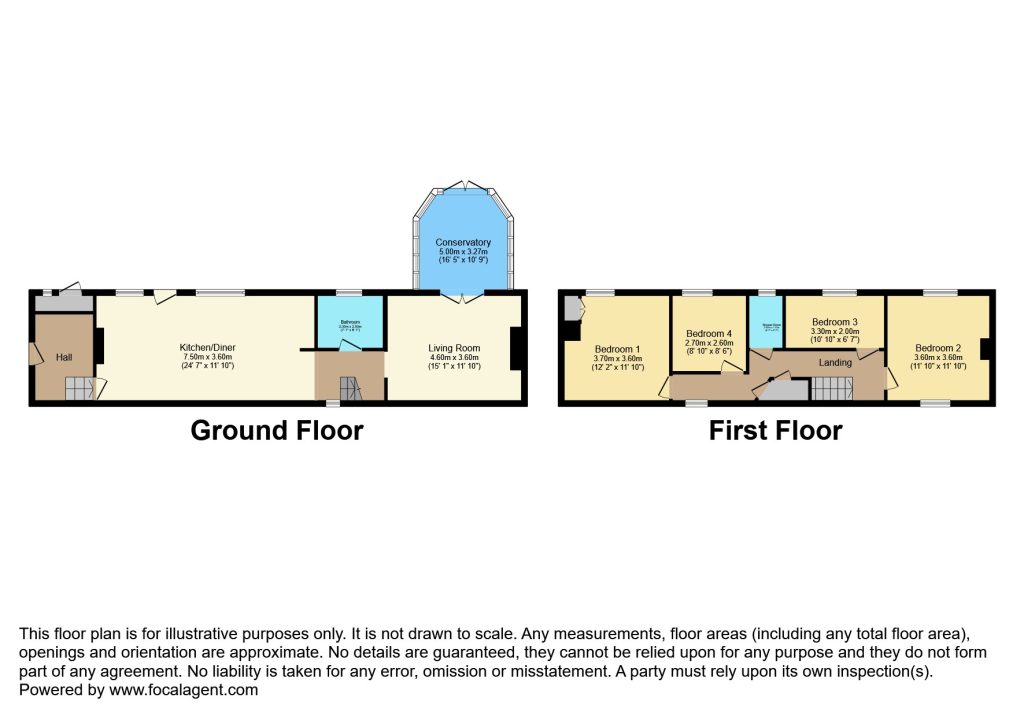Detached house for sale in Frogge Street, Ickleton, Saffron Walden CB10
* Calls to this number will be recorded for quality, compliance and training purposes.
Property features
- Chain-free four-bedroom cottage
- Detached garage
- Two bathrooms
- Many original features
- Enclosed rear garden
- Driveway with off-road parking
Property description
SmoothSale is delighted to present this charming four-bedroom semi-detached cottage located in the heart of the highly sought-after village of Ickleton. This characterful home features an open-plan kitchen/diner, living room with exposed beams, conservatory, enclosed rear garden, and a detached garage with driveway parking.
Tenure: Freehold
Ground Floor:
As you enter through the entrance porch, you step into a stunning open-plan kitchen/diner featuring exposed timbers, original tiled flooring, and an inglenook fireplace with a log burner. The country-style kitchen is equipped with wall and base units, an inset sink and drainer, space for a range cooker with brick surround and built-in extractor hood, an integrated dishwasher, and plumbing for a washing machine.
Continuing through the home, you arrive at the spacious living room, adorned with exposed beams and a central brick fireplace. Double doors open into the conservatory, which boasts fully glazed windows and doors leading out to the enclosed rear garden. A family bathroom completes the ground floor layout.
First Floor:
Ascending to the first floor, you will find four generously sized bedrooms and a shower room, providing ample space for family and guests.
Outside:
The enclosed rear garden is primarily laid to lawn, complemented by a large decked and patio area, perfect for al fresco dining and outdoor relaxation. A gate provides access to the detached garage and driveway, ensuring off-road parking for multiple vehicles.
Location:
Ickleton is a highly desirable village in Cambridgeshire, close to the Essex border. It features many fine period properties, an historic church, a popular inn, and a shop/post office. Saffron Walden is approximately 5 miles away, and Cambridge is about 11 miles distant. The M11 (junction 10) is around 3 miles away, and Great Chesterford mainline station, offering trains to Cambridge and London Liverpool Street, is about 1.5 miles away.
Room Dimensions:
Entrance Porch
Kitchen/Diner: 24'6" x 12'1"
Living Room: 16'4" x 12'1"
Conservatory: 10'0" x 9'1"
Family Bathroom
First Floor Landing
Bedroom One: 12'3" x 12'1"
Bedroom Two: 12'1" x 12'1"
Bedroom Three: 11'0" x 6'10"
Bedroom Four: 8'10" x 8'10"
Shower Room
This delightful cottage in Ickleton is a must-see for those seeking a home with charm, character, and modern comforts. Contact SmoothSale today to arrange a viewing!
-----------------------------------------------------------------------------------------------------
You can secure this property with an optional reservation deposit of £2,500. This forms part of the property's total purchase price and is not an additional fee. The deposit draws up a legally binding exclusivity agreement which gives exclusive rights to purchase the property within an agreed timeframe.
The reservation deposit guarantees that the seller will remove their property from the market as soon as the offer is accepted and the deposit is paid. This means that the property is reserved for you, giving you time to complete the sale without the risk of being gazumped.
The fixed exclusivity period (typically 8-10 weeks) allows you to prepare financing, surveys and property searches with the confidence that you aren't wasting money on a sale that may fall through.
Speak to one of our property specialists about our reservation deposit scheme to find out more.
---------------------------------------------------------------------------------------------------
These particulars, whilst believed to be accurate, are set out as a general outline and are only intended as guidance and do not constitute any part of an offer or contract. Intending purchasers should not rely on them as statements of representation of fact but must satisfy themselves by inspection or otherwise as to their accuracy. No person employed by SmoothSale has the authority to make or give any representation or warranty in respect of the property. Photographs are reproduced for general information and it must not be inferred that any item shown is included for sale with the property. Prospective purchasers are advised to inspect the property and commission an expert report where appropriate.
Property info
For more information about this property, please contact
SmoothSale, LS8 on +44 113 482 5495 * (local rate)
Disclaimer
Property descriptions and related information displayed on this page, with the exclusion of Running Costs data, are marketing materials provided by SmoothSale, and do not constitute property particulars. Please contact SmoothSale for full details and further information. The Running Costs data displayed on this page are provided by PrimeLocation to give an indication of potential running costs based on various data sources. PrimeLocation does not warrant or accept any responsibility for the accuracy or completeness of the property descriptions, related information or Running Costs data provided here.
































.png)
