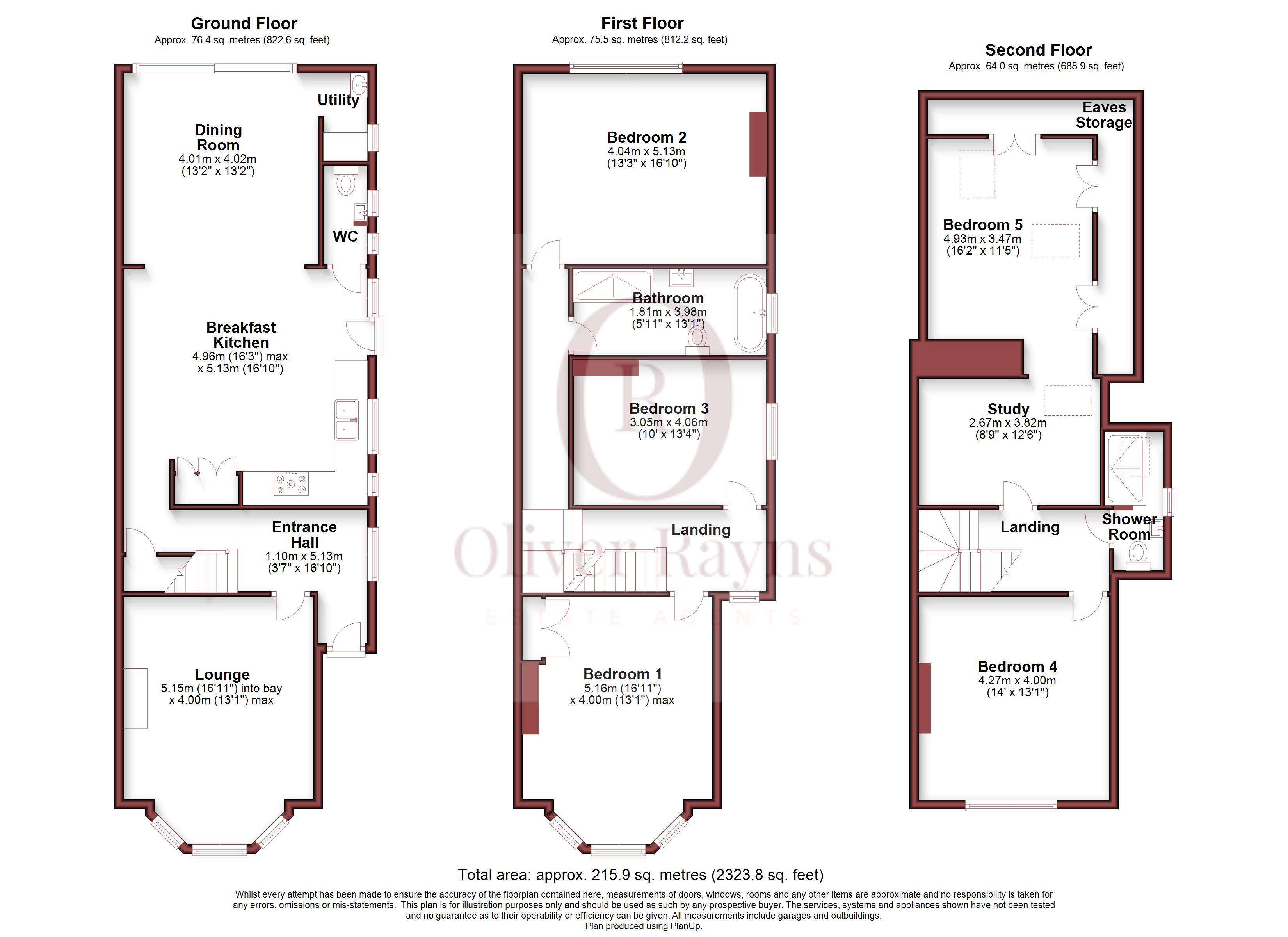Semi-detached house for sale in Holbrook Road, South Knighton, Leicester LE2
* Calls to this number will be recorded for quality, compliance and training purposes.
Utilities and more details
Property features
- Semi Detached Character Home
- Five Double Bedrooms
- Two Separate Reception Rooms
- Spanning Over 2300 Sq.ft
- Two Family Bathrooms
- Bespoke Kitchen With Appliances
- New Carpets Throughout
- Private Landscaped Garden
- Limited Onward Chain
- Sought After Location Of South Knighton
Property description
We are delighted to offer for sale this spectacular Victorian semi-detached family home that has been extensively remodelled and refurbished by the current owners.
Extending to over 2,300 square feet of accommodation, there is an abundance of original features, many of which have been restored, including fireplaces, wood floors and radiators. A new damp proof course has been installed, along with new windows, shutters and front door, a new boiler and carpets throughout, and fully decorated inside and out.
This impressive house is set back from the road and has a beautifully landscaped front garden, bordered by a recently built low brick wall. A paved pathway, which also extends down the right hand side of the property, guides you to the part-glazed front door. As you step inside, you are greeted by a bright L-shaped entrance hall with chessboard tiles and stairs to the first floor with a large cupboard beneath. To the left is the elegant living room where the wood floor blends seamlessly with the fabulous cast iron fireplace, which has a raised tiled hearth, wood surround and mantel. On either side of the fireplace are built-in storage cupboards with shelves above, while the stunning bay window, which overlooks the front, gives a great feeling of space and allows the light to flood into the room.
Off the hall at the rear of the property is the spectacular kitchen/breakfast room with a wood floor, offering ample space and versatility. The newly fitted kitchen has a range of bespoke wall, base and drawer units with wood work surfaces above, a double Butler sink with mixer tap, an integrated dishwasher and fridge/freezer, and a large Rangemaster stove with double oven, grill and gas hob with tiled walls behind and extractor hood above. Adjacent to the glazed door to the side access is the cloakroom with a decorative tiled floor, a low-level WC with wood panelling behind, a wash hand basin set into a vanity unit with storage below, and a heated towel rail.
Beyond the kitchen, the dining room features a charming cast iron fireplace on a tiled hearth, with a surround and mantel above, while sliding glazed doors open out onto the terrace and garden. Off the dining room is the new laundry/utility room, with built-in cupboards, a sink with a mixer tap and plumbing for a washing machine.
From the entrance hall, the turned stairs with a wood balustrade lead you up to the first floor where you will find three double bedrooms and the family bathroom. The front bedroom has a fabulous bay window and a fireplace surround inset with decorative tiles. There is also a fitted wardrobe offering plenty of hanging space. The rear bedroom overlooks the garden while the third bedroom is adjacent to the family bathroom, which has an outstanding luxury bathroom with exposed brickwork on one side and a tiled floor, which has been recently installed. There is a low-level WC, a wall-mounted wash hand basin in a unit with a drawer below, a freestanding bath with central mixer tap, a large walk-in shower and a heated towel rail.
On the second floor, two further bedrooms with Velux windows let lots of light pour in. There is a superb office/ walk in wardrobe area and off the galleried landing is a bespoke wet/shower room, which has a low-level WC, wash hand basin in a vanity unit with storage below and an electric shower unit.
The property’s front garden has been thoughtfully landscaped and features a variety of mature shrubs and plants. A side access with a wooden gate leads you into the magnificent garden, which is bordered on one side with wood panels and a brick wall and hedge on the other. A paved terrace gives you ample space for entertaining and family gatherings. It is mainly laid to lawn while a path takes you to a further secluded seating area at the rear where you will also find a newly installed shed, perfect for housing outdoor items.<br /><br />
Property info
For more information about this property, please contact
Oliver Rayns, LE2 on +44 116 484 5772 * (local rate)
Disclaimer
Property descriptions and related information displayed on this page, with the exclusion of Running Costs data, are marketing materials provided by Oliver Rayns, and do not constitute property particulars. Please contact Oliver Rayns for full details and further information. The Running Costs data displayed on this page are provided by PrimeLocation to give an indication of potential running costs based on various data sources. PrimeLocation does not warrant or accept any responsibility for the accuracy or completeness of the property descriptions, related information or Running Costs data provided here.













































.png)
