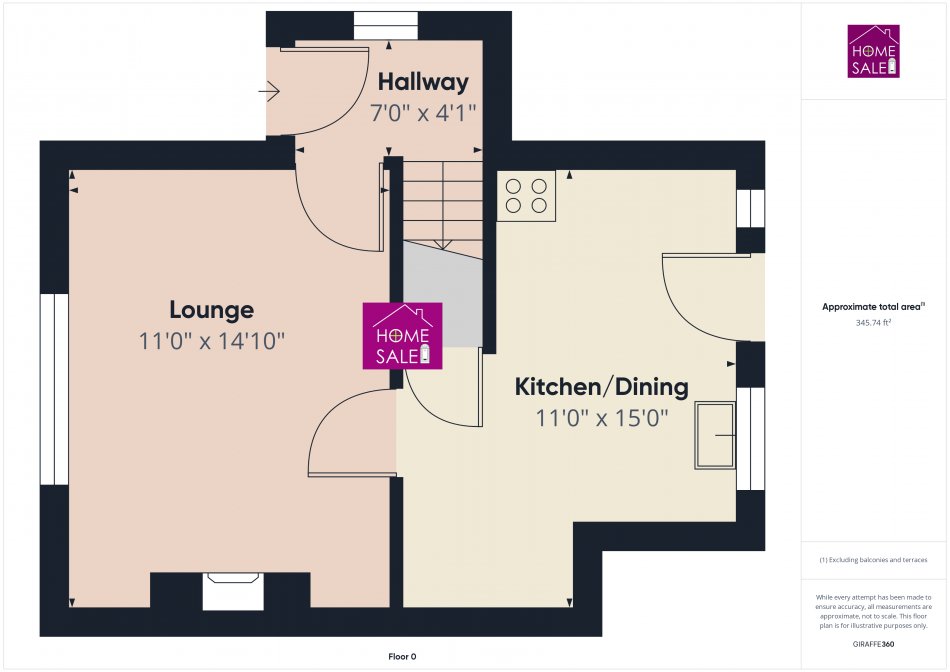Semi-detached house for sale in Queensland Gardens, Kingsthorpe, Northampton NN2
* Calls to this number will be recorded for quality, compliance and training purposes.
Property features
- Two-bedroom end terrace
- Cozy lounge with feature open fire
- 'Rustic' style kitchen
- Stripped and varnished floorboards
- Large and established rear gardens
- No onward chain
Property description
Entrance Hall 7'0 x 4'1
Timber panelled entrance door to hallway. Staircase rising to first floor, tiled flooring, radiator, window to side aspect, doors to
Lounge 14'10 x 11'0
Double glazed window to front aspect, feature open fireplace with ornate cast iron surround and mantle, tiled hearth, chimney breast recess with built in cupboard, stripped and varnished floorboards, picture rail, radiator.
Kitchen/Dining room 15'0 x 10'0
Double glazed window to the rear overlooking the patio and rear gardens, further single glazed window, Double bowl 'Belfast' sink unit with mixer tap and draining board either side and open storage under, tiling to three quarter height to three elevations, tiled flooring, gas cooker point, wall mounted gas boiler, stable style door opening to the rear garden.
Dining Area
Tiled flooring, window to rear aspect, radiator, understairs cupboard with plumbing for washing machine.
First Floor Landing
Access to loft space, doors to
Bedroom One 13'9 x 11'0
Double glazed window to front aspect, stripped floorboards, radiator, built in wardrobe.
Bedroom Two 12'2 x 8'0
Double glazed window to rear aspect, picture rail, radiator, stripped floorboards.
Bathroom 10'0 x 4'4
A fully tiled bathroom comprising of shower cubicle with electric shower unit, corner wash hand basin, low flush WC, tiled flooring, radiator, storage cupboard, opaque window to the rear aspect.
Outside Front
A neat front garden set behind a retaining wall, laid mainly to lawn with hedge around, pathway to entrance and gated access to the side providing access to the rear garden.
Outside Rear
A large rear garden with paved patio area set behind a dwarf retaining wall and shaded by trees. The main part of the garden is extensive and laid mainly to lawn and enclosed by timber fencing around and mature trees. There is a second sun trap patio at the far end of the garden and a timber garden store.
Property info
For more information about this property, please contact
Homesale Estate Agents, NN3 on +44 1604 313330 * (local rate)
Disclaimer
Property descriptions and related information displayed on this page, with the exclusion of Running Costs data, are marketing materials provided by Homesale Estate Agents, and do not constitute property particulars. Please contact Homesale Estate Agents for full details and further information. The Running Costs data displayed on this page are provided by PrimeLocation to give an indication of potential running costs based on various data sources. PrimeLocation does not warrant or accept any responsibility for the accuracy or completeness of the property descriptions, related information or Running Costs data provided here.



























.png)
