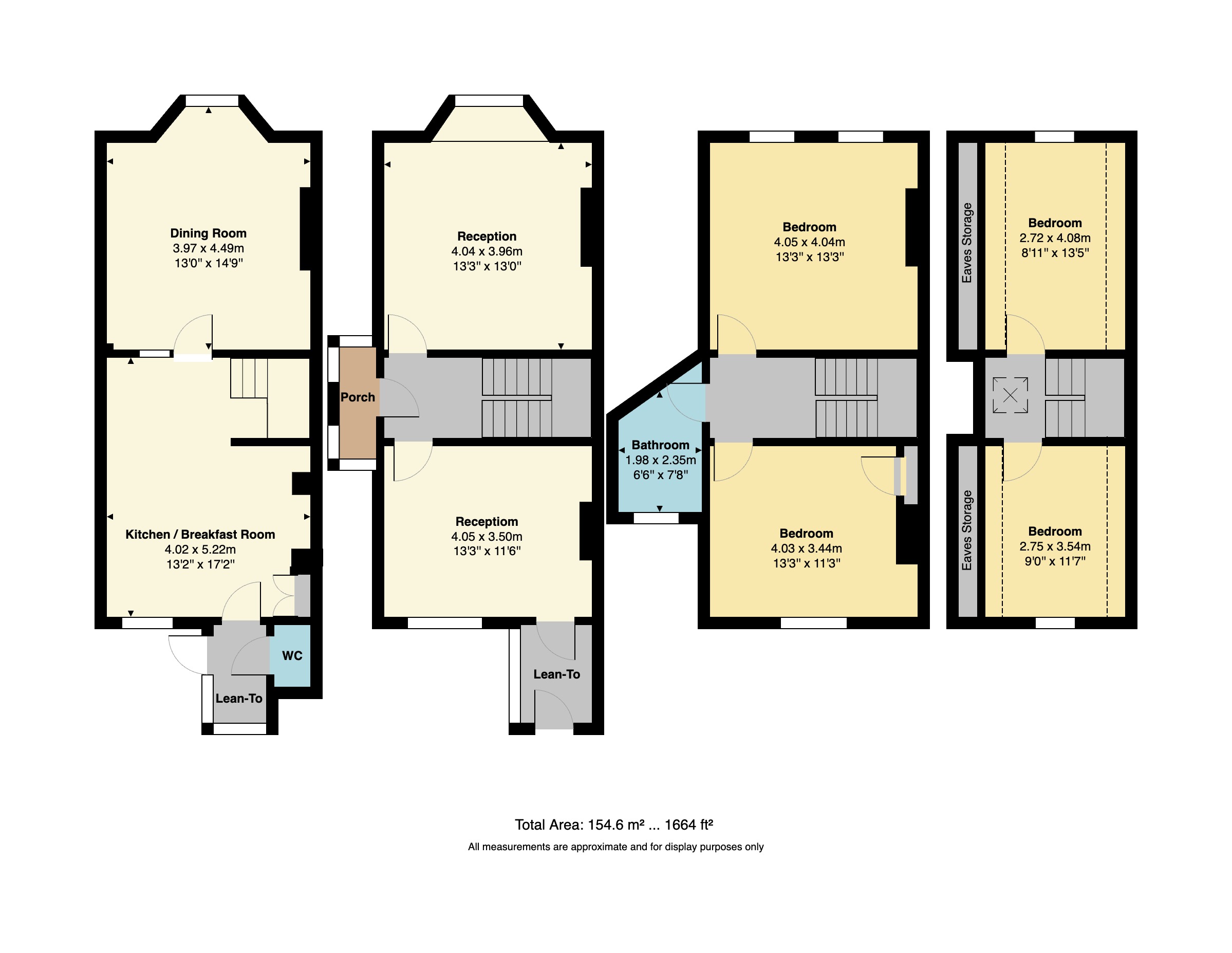Semi-detached house for sale in West Cliff, Whitstable CT5
* Calls to this number will be recorded for quality, compliance and training purposes.
Property features
- Exceptional Victorian Townhouse
- Wealth Of Original Features
- Spacious
- Views Over Golf Course & Sea
- Conservation Area
- 500m Walk To Sea
- Off Street Parking For One Car
- 45m Garden - Workshop With Electricity Supply
Property description
This exceptional, four-bedroom, Victorian townhouse is situated in one of the most sought after roads in coastal Whitstable and enjoys far-reaching views across Whitstable golf course and towards the sea. The spacious accommodation, stretching across four floors and boasting a wealth of original features, comprises an entrance hall, sitting room, library, kitchen, dining room, four bedrooms and a family bathroom. There is a driveway to the front that accommodates off-street parking for one vehicle, and a sizeable rear garden of approximately 150ft, which incorporates a workshop complete with electricity supply. This peaceful outdoor haven is a rarity in the town's conservation area and belies the proximity of Whitstable high Street.
The property is situated just 500 metres from the beach and is a brief walk to the train station, which provides a high-speed service to London, St Pancras. Whitstable is also well served by a local bus service, running throughout the town as well as to the nearby Cathedral City of Canterbury. Whitstable's bustling town centre offers a fantastic range of boutique shops, award-winning restaurants and trendy bars. The local population also benefits from fantastic public amenities, such as well-regarded schools and excellent medical centres. Woodward & Bishopp are delighted to market this property for sale on a Chain Free basis.
Kitchen/Breakfast Room (5.22 m x 4.02 m (17'2" x 13'2"))
Dining Room (4.49 m x 3.97 m (14'9" x 13'0"))
Reception One (3.96 m x 4.04 m (13'0" x 13'3"))
Reception Two (3.50 m x 4.05 m (11'6" x 13'3"))
Bathroom (2.35 m x 1.98 m (7'9" x 6'6"))
Bedroom One (4.05 m x 4.04 m (13'3" x 13'3"))
Bedroom Two (3.44 m x 4.03 m (11'3" x 13'3"))
Bedroom Three (4.08 m x 2.72 m (13'5" x 8'11"))
Bedroom Four (3.54 m x 2.75 m (11'7" x 9'0"))
Front Garden (4.20 m x 4.80 m (13'9" x 15'9"))
Rear Garden (15.23 m x 6.86 m (50'0" x 22'6"))
Property info
For more information about this property, please contact
Woodward & Bishopp, CT5 on +44 1227 238984 * (local rate)
Disclaimer
Property descriptions and related information displayed on this page, with the exclusion of Running Costs data, are marketing materials provided by Woodward & Bishopp, and do not constitute property particulars. Please contact Woodward & Bishopp for full details and further information. The Running Costs data displayed on this page are provided by PrimeLocation to give an indication of potential running costs based on various data sources. PrimeLocation does not warrant or accept any responsibility for the accuracy or completeness of the property descriptions, related information or Running Costs data provided here.



























.png)
