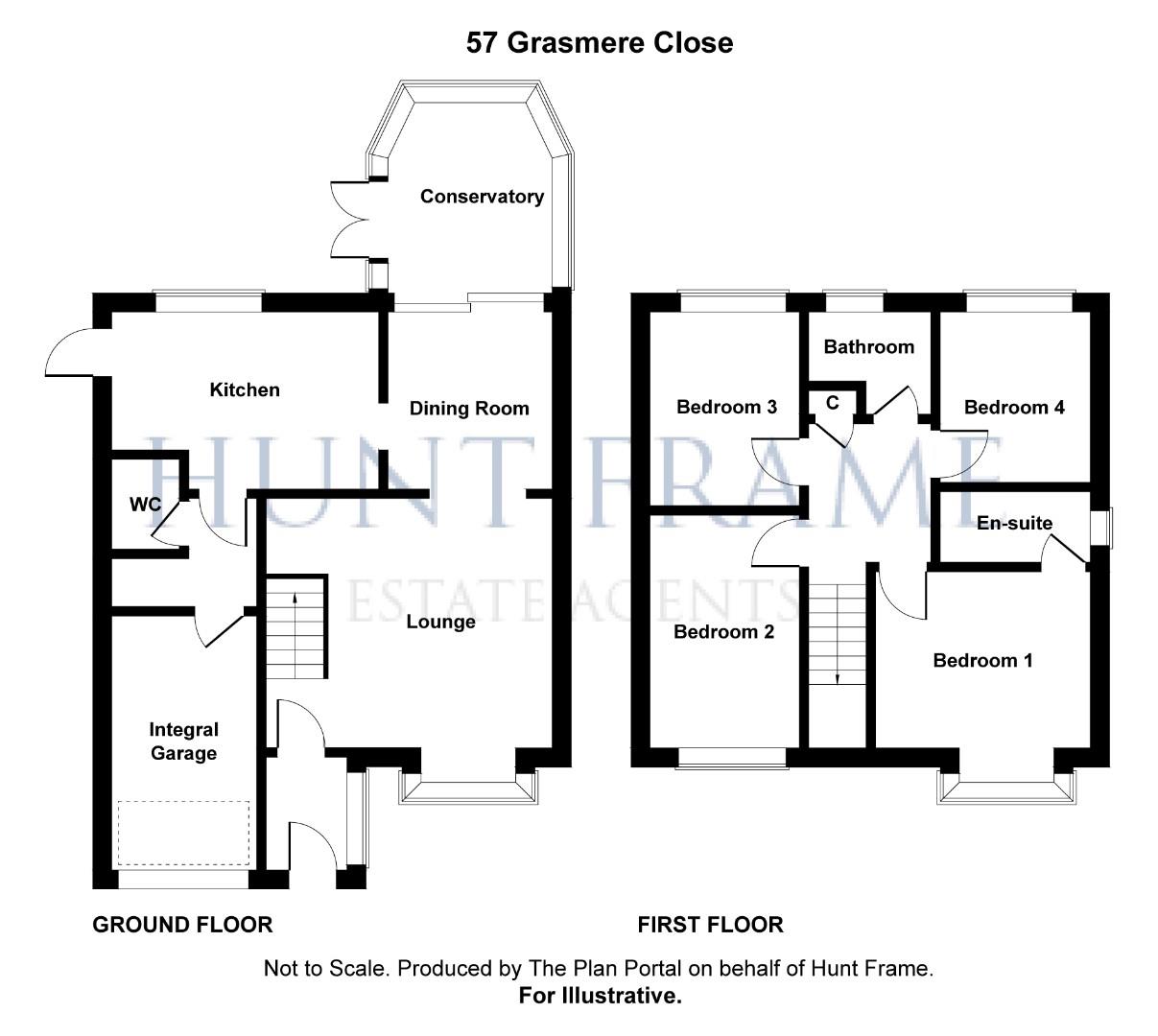Detached house for sale in Grasmere Close, North Langney, Eastbourne BN23
* Calls to this number will be recorded for quality, compliance and training purposes.
Property features
- Four bedrooms
- En suite shower room
- Lounge and separate dining room
- Conservatory
- Driveway parking
- Integral garage
- Landscaped rear garden
- Ground floor cloakroom
- Double glazing
- Gas central heating
Property description
Beautifully presented with four bedrooms (bedroom 1 with en suite) and two reception rooms, as well as a double glazed conservatory leading to the pretty rear garden. Located in a quiet cul-de-sac just off Friday Street, with local shops within 1 mile.
Detailed ‘key facts for buyers’ are available in the link below
Entrust Hunt Frame’s experienced property professionals with the sale of your property, delivering the highest standards of service and communication.
Entrance Hall
With part double glazed panelled door, radiator, stairs rising to first floor, wood effect laminate flooring (extending into reception rooms).
Lounge (5.56m x 4.85m (18'3 x 15'11))
Double glazed bay window to front, two radiators, gas 'coal effect' fire with fire surround and marble effect hearth.
Dining Room (2.84m x 2.67m (9'4 x 8'9))
Double glazed French doors opening to conservatory, radiator.
Conservatory (3.48m x 2.87m (11'5 x 9'5))
Of double glazed construction, radiator, ceiling light/fan, power points, French doors to rear garden.
Kitchen/Breakfast Room
Two double glazed windows to rear and door to side. Fitted with a range of modern wall and base mounted units with complimentary work surfaces and inset stainless steel sink unit, plumbing point for dishwasher, spaces for further appliances, radiator.
Lobby
With access to garage and cloakroom.
Cloakroom
Double glazed window to side, radiator, low level wc, hand basin with vanity cupboard.
First Floor Landing
Airing cupboard, loft access.
Bedroom 1 (4.55m max x 3.91m (14'11 max x 12'10))
Double glazed bay window to front, radiator, built in wardrobes.
En-Suite
Double glazed window to side, heated towel rail, shaver point, low level wc, shower enclosure, hand basin with vanity cupboard, tiled walls.
Bedroom 2 (3.71m x 2.49m (12'2 x 8'2))
Double glazed window to front, radiator, built in wardrobes.
Bedroom 3 (3.56m x 2.84m (11'8 x 9'4))
Double glazed window to rear, radiator, built in wardrobes.
Bedroom 4 (2.97m x 2.46m (9'9 x 8'1))
Double glazed window to rear, radiator.
Bathroom
Double glazed window to rear, radiator, shaver point, tiled walls, low level wc, panelled bath with shower attachment, hand basin.
Garage (5.59m x 2.44m (18'4 x 8))
With up and over door, power and light, door to looby.
Driveway
Double width block paved.
Gardens
Landscaped providing a decked seating area with pergola, mature trees and shrubs and area of lawn, gate to side.
Disclaimer: Whilst every care has been taken preparing these particulars their accuracy
cannot be guaranteed and you should satisfy yourself as to their correctness. We have not been able to check outgoings, tenure, or that the services and equipment function properly, nor have we checked any planning or building regulations. They do not form part of any contract. We recommend that these matters and the title be checked by someone qualified to do so.
Property info
For more information about this property, please contact
Hunt Frame Estate Agents, BN21 on +44 1323 916482 * (local rate)
Disclaimer
Property descriptions and related information displayed on this page, with the exclusion of Running Costs data, are marketing materials provided by Hunt Frame Estate Agents, and do not constitute property particulars. Please contact Hunt Frame Estate Agents for full details and further information. The Running Costs data displayed on this page are provided by PrimeLocation to give an indication of potential running costs based on various data sources. PrimeLocation does not warrant or accept any responsibility for the accuracy or completeness of the property descriptions, related information or Running Costs data provided here.






























.png)
