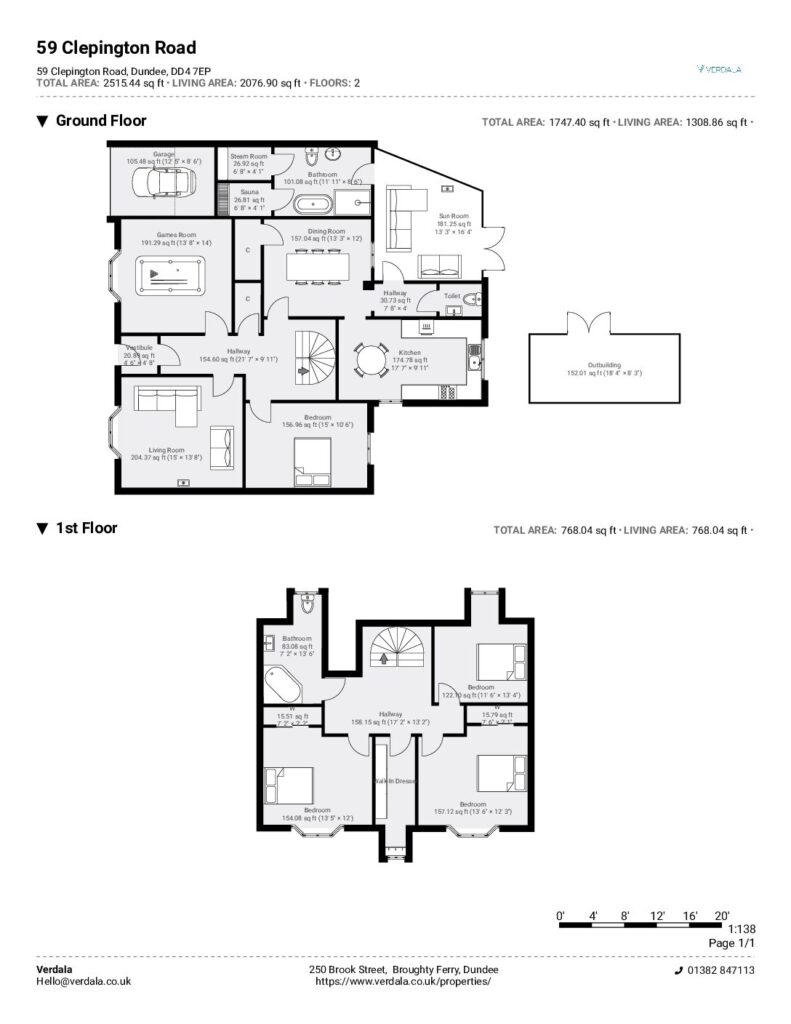Detached house for sale in Clepington Road, Dundee DD4
Just added* Calls to this number will be recorded for quality, compliance and training purposes.
Property features
- Detached stone-build villa
- Fully modernised throughout
- Impressive traditional features
- Luxury spa bathroom With sauna & steam room
- Three public rooms
- Landscaped garden grounds
- Fully plumbed and wired outbuilding, ideal for home working
Property description
Located at 59 Clepington Road, Dundee, this splendid Victorian stone-built property offers a harmonious blend of classic charm and modern luxury, spread across a generous 215 square metres. Conveniently situated within close proximity to Dundee's vibrant city centre and local amenities, this home ensures both convenience and a sense of community. For commuters, the property is just 1.5 miles from Dundee train station, providing easy access to surrounding areas.
Upon entering, you are greeted by an inviting vestibule leading to a spacious hallway. The ground floor boasts an elegant living room, perfect for entertaining or relaxing, featuring exquisite cornicing and a large bay window. The dining room offers an ideal setting for family meals and acts as the entertaining hub of this home. The well-appointed kitchen, equipped with modern appliances, and downstairs wc are conveniently set off from the dining space. The dining space leads seamlessly to a cosy sunroom - a tranquil spot to enjoy morning coffee while overlooking the garden. A versatile bedroom/games room provides additional recreational space, ideal for family fun or an additional family room. The ground floor also includes a luxurious bathroom complete with a sauna and steam room, adding a touch of spa-like indulgence to your daily routine.
Upstairs, three generously sized bedrooms and office/dressing room space offer ample storage and comfortable living space, ensuring privacy and relaxation for all family members. The family bathroom on this floor continues the theme of elegance and functionality.
The rear garden is a highlight, featuring a low-maintenance artificial lawn, an illuminated composite deck, and a well-sized outbuilding, perfect for additional storage or a potential workshop. The outbuilding is fully plumbed, has electrics and is fitted with high-speed wi-fi, perfect for home working. Additionally, the property benefits from a garage store and a mono blocked private driveway, offering secure off-street parking.
Property info
For more information about this property, please contact
Verdala, DD5 on +44 1382 935845 * (local rate)
Disclaimer
Property descriptions and related information displayed on this page, with the exclusion of Running Costs data, are marketing materials provided by Verdala, and do not constitute property particulars. Please contact Verdala for full details and further information. The Running Costs data displayed on this page are provided by PrimeLocation to give an indication of potential running costs based on various data sources. PrimeLocation does not warrant or accept any responsibility for the accuracy or completeness of the property descriptions, related information or Running Costs data provided here.
































.png)
