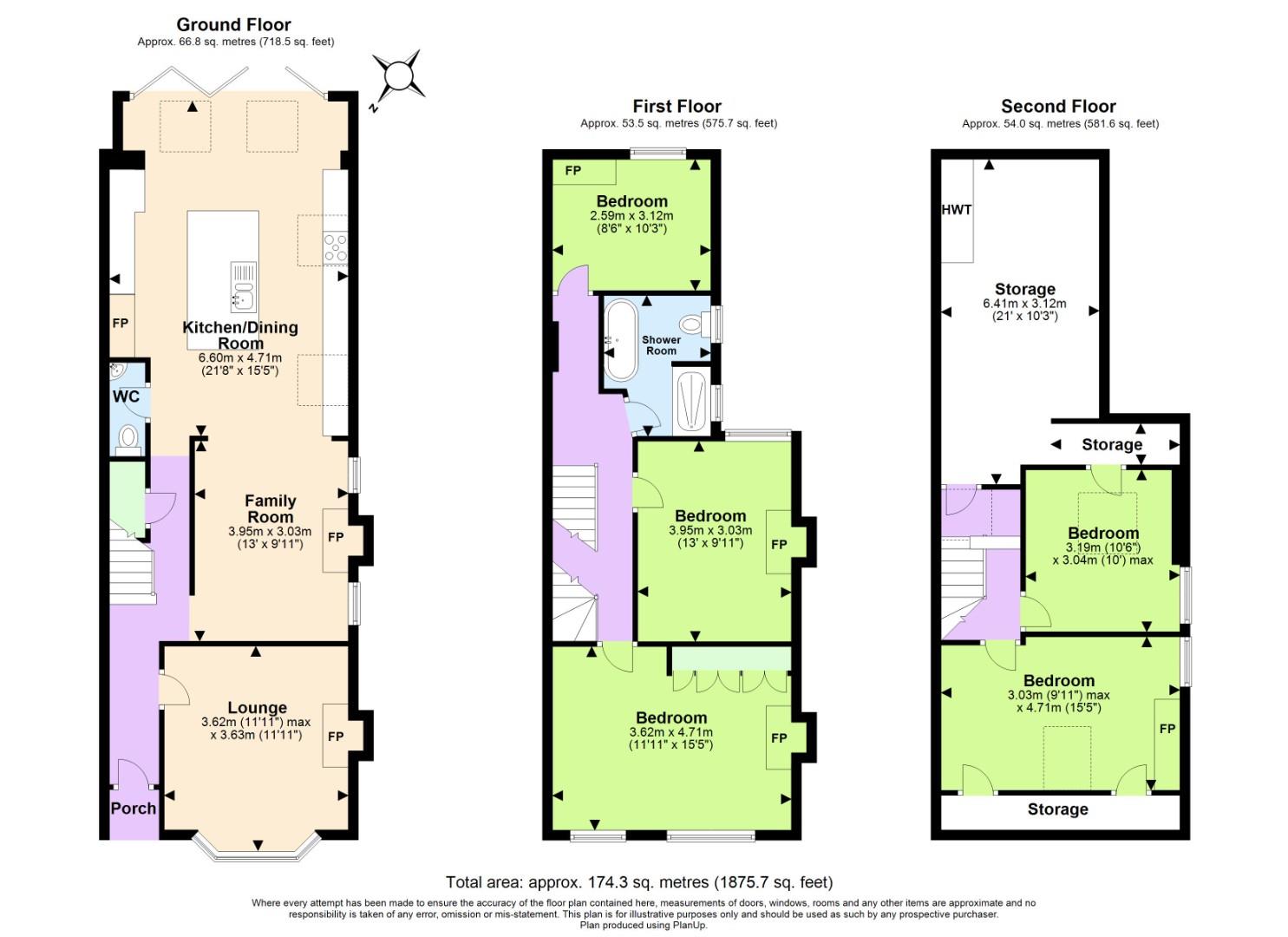Semi-detached house for sale in Haddon Road, West Bridgford, Nottingham NG2
Just added* Calls to this number will be recorded for quality, compliance and training purposes.
Property features
- Guide Price £650,000 to £675,000
- Period Three Storey Semi-Detached
- Single Storey Wrap Around Extension
- Bi-Fold Doors into Southerly Facing Garden
- Five Double Bedrooms
- Potential To Develop Further - Previous Planning Granted
- Close To Shops On Melton Road
- Catchment Area For Sought After Local Schools
- EPC Rating D - Freehold
- Council Tax Band C
Property description
Guide Price £650,000 to £675,000
Royston and Lund are delighted to offer to the market this stunning extended five bedroom family home in central West Bridgford. Situated down a cul de sac, just over the road from an array of local amenities on Melton Road, this wonderful property has versatile living accommodation over three storeys. There was also previous planning permission granted that has now lapsed that would have allowed the new owner to develop further on the top floor to create an extra bedroom. (Please refer to the agents notes for the planning portal link for more information)
Entering into the hallway that features original tiling, there is access into both reception rooms, kitchen and stairs to the first floor. The lounge benefits from a bay window and a log burner, while there is a fireplace in the family room. The kitchen / diner to the rear offers a light and airy entertainment space featuring a further log burner. There are expansive high quality units with a range of fully integrated appliances including two ovens (the upper incorporating microwave), induction hob and extractor fan. In addition there is space for American style fridge freezer, dishwasher, washing machine and tumble dryer. There is a further log burner and access to a downstairs WC.
To the first floor there are three double bedrooms and a four piece family bathroom consisting of a freestanding copper bath, shower, WC and wash basin. (Please refer to agents note with regards to copper bath) To the first floor there are two double bedrooms and access to ample loft storage space. To the rear of the property there is a southerly facing garden accessed from the dining room through bi-fold doors. The garden may also be accessed via the side path and there is a solid built secure shed linked into the house alarm system.
Lounge (3.62m x 3.63m (11'11" x 11'11"))
Bay window to front, fireplace, door to:
Family Room (3.95m x 3.03m (13'0" x 9'11"))
Two windows to side, fireplace, twoopen plan, door to:
Kitchen/Dining Room (7.00m x 4.71m (23'0" x 15'5"))
Four skylights, fireplace, bi-fold door, door to:
Hall (4.77m x 1.58m (15'8" x 5'2"))
Stairs, open plan, door to:
Porch
Open plan, door to:
Wc (1.85m x 0.71m (6'1" x 2'4"))
Door to:
Cupboard (1.51m x 0.71m (4'11" x 2'4"))
Bedroom (3.62m x 4.71m (11'11" x 15'5"))
Two windows to front, fireplace, two double doors, door to:
Cupboard (0.48m x 2.36m (1'7" x 7'9"))
Bedroom (3.95m x 3.03m (13'0" x 9'11"))
Window to rear, fireplace, door to:
Landing (6.82m x 1.58m (22'5" x 5'2"))
Stairs, door to:
Shower Room (2.77m x 2.11m (9'1" x 6'11"))
Two windows to side, door to:
Bedroom (2.59m x 3.12m (8'6" x 10'3"))
Window to rear, fireplace.
Bedroom (3.03m x 4.71m (9'11" x 15'5"))
Window to side, skylight, fireplace, door to:
Landing (2.97m x 1.57m (9'9" x 5'2"))
Skylight, door to:
Bedroom (3.19m x 3.04m (10'6" x 10'0"))
Window to side, skylight, door to:
Storage
Open plan. Hwt: Door to:
Storage
Storage
Agents Note
Please note that the copper bath is sold separately and will only be included if a suitable offer is made for it. The vendors will take the bath with them and replace with a different one if a suitable offer is not made.
Extension Planning
Property info
For more information about this property, please contact
Royston & Lund Estate Agents, NG2 on +44 115 691 9612 * (local rate)
Disclaimer
Property descriptions and related information displayed on this page, with the exclusion of Running Costs data, are marketing materials provided by Royston & Lund Estate Agents, and do not constitute property particulars. Please contact Royston & Lund Estate Agents for full details and further information. The Running Costs data displayed on this page are provided by PrimeLocation to give an indication of potential running costs based on various data sources. PrimeLocation does not warrant or accept any responsibility for the accuracy or completeness of the property descriptions, related information or Running Costs data provided here.








































.jpeg)

