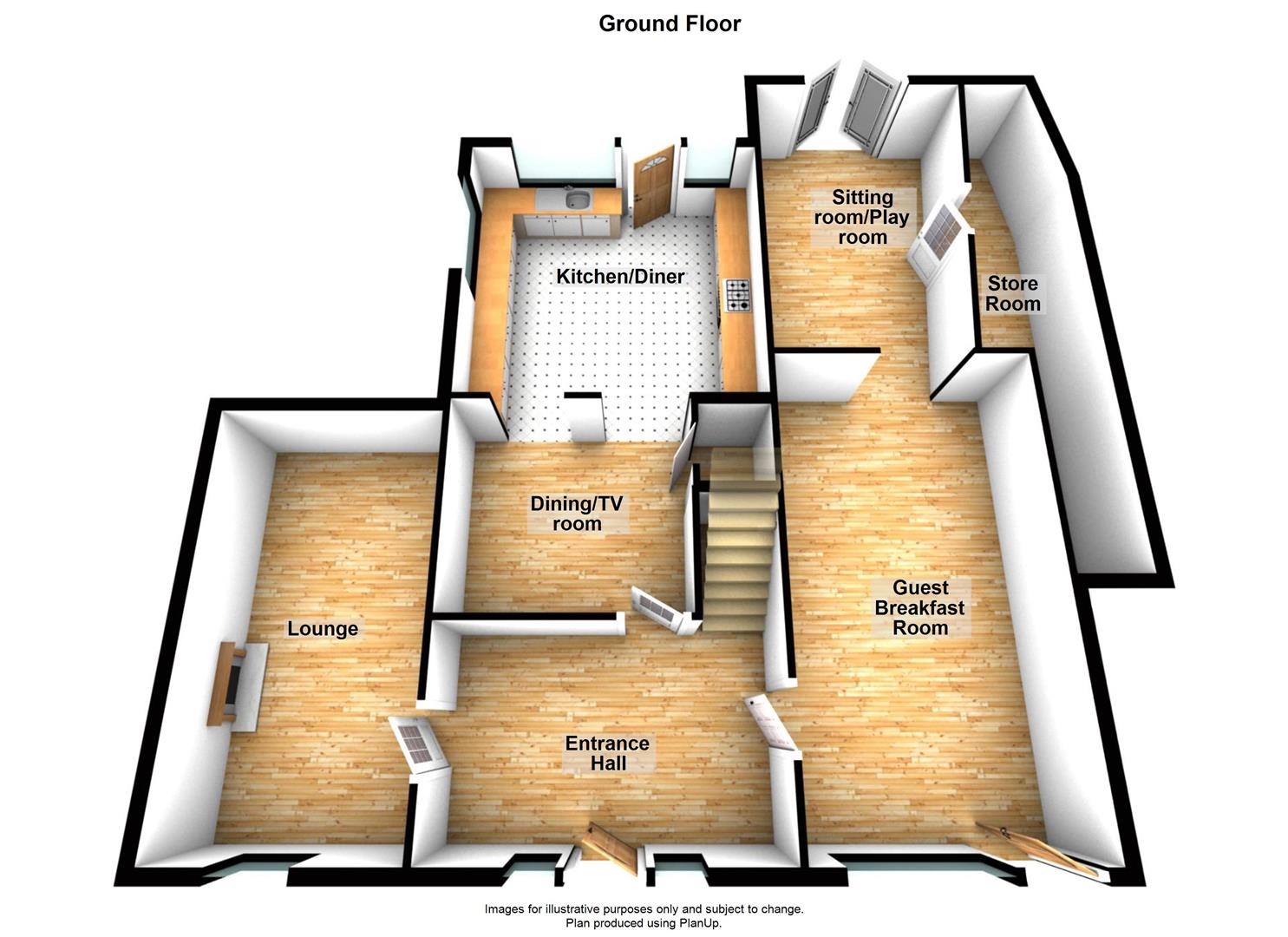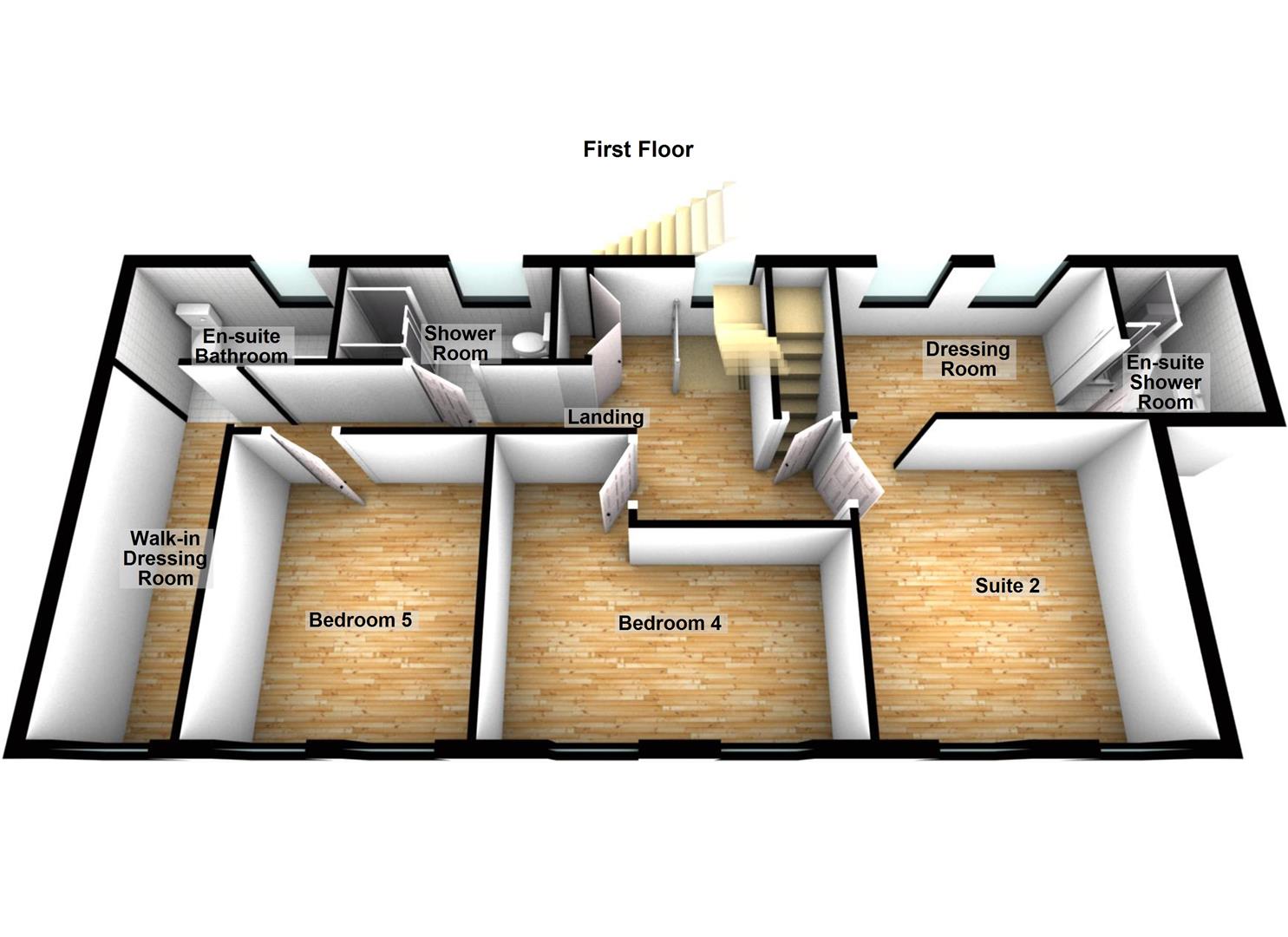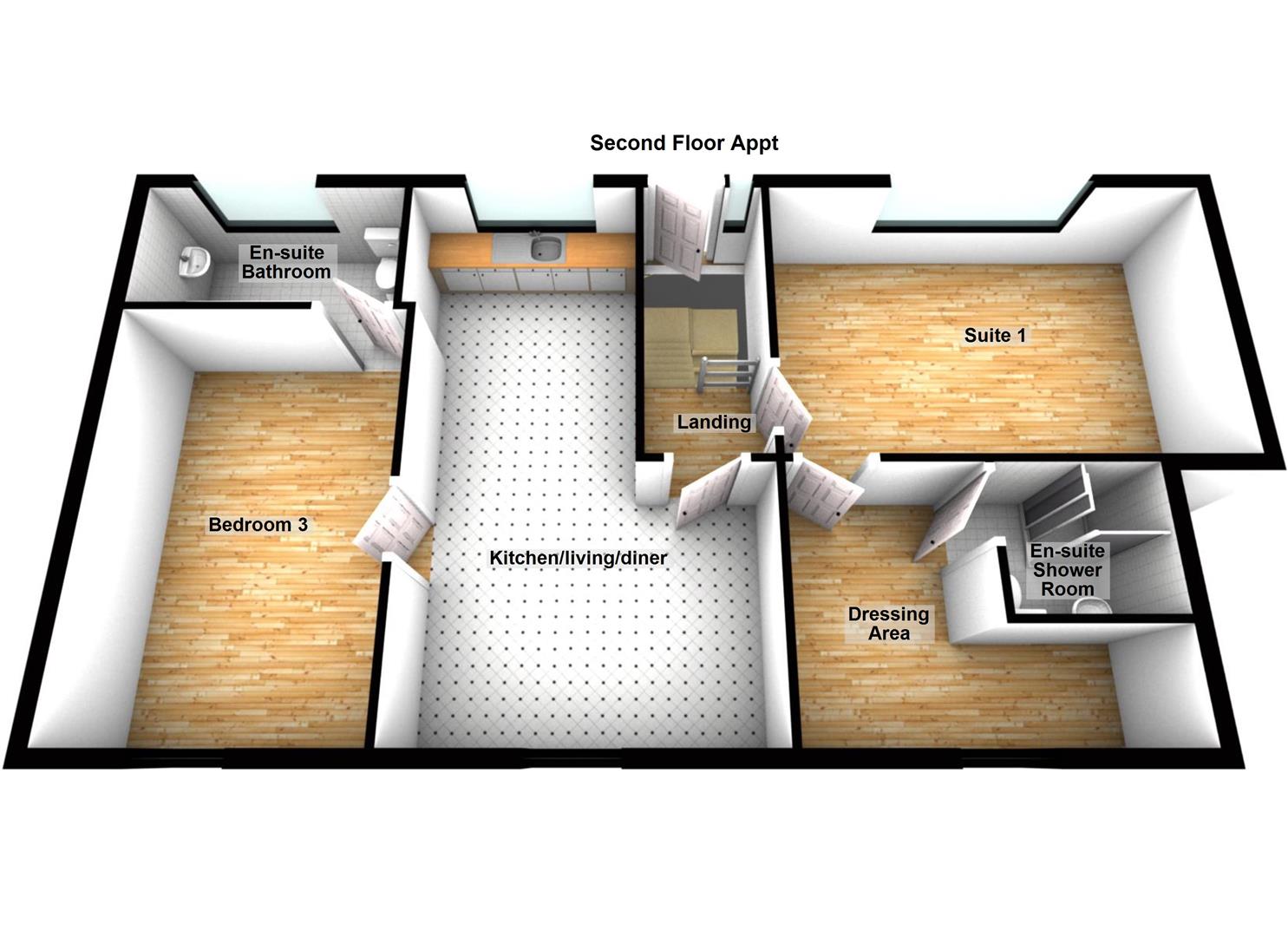Town house for sale in 2 Ferry Street, Portaferry, Newtownards BT22
* Calls to this number will be recorded for quality, compliance and training purposes.
Property features
- Stunning 3 storey historic townhouse with guest house potential
- 5 double bedrooms - 4 ensuite, 3 suites with dressing areas
- Self contained 2nd floor, 2 bed apartment with living/kitchen/diner
- Ground floor kitchen open plan to dining/TV room
- Ground floor lounge
- Ground floor guest breakfast room + sitting/play room
- Fully modernised throughout
- UPVC double glazing - New oil fired central heating system
- Courtyard garden to rear with lawn area
- Located just off Shore Road, close to the Ferry dock with some sea views
Property description
"Well you won't see a property like this every day. A stunning 3 storey townhouse, dating back over 150 years to 1869, yet fully modernised in the last few years and offering incredible family accommodation of nearly 3,500 sq.ft. Or obvious potential as a B&B or guest house, given it's location on the shores of the stunning Strangford Lough".
Starting at the top you'll find a self contained, 2 bedroom apartment, with direct access to the garden and street via an external stairwell, centred around an open plan kitchen/living/dining room and including a master suite with ensuite dressing room & shower room plus a 2nd bedroom, also with ensuite bathroom. Moving down to the middle floor there are 2 further suites with walk through dressing rooms & ensuites and a further double bedroom with shower room across the hall. The ground floor is highly versatile and centred around a large "farmhouse style" kitchen, open plan dinning room and a separate lounge. To the right of the front door is a reception room/guest breakfast room, currently used as a fashion & gift boutique, with an additional room to the rear, ideal as a guest sitting room or games room. Externally there is a courtyard to the rear with walled garden and lawn area. The property has been extensively renovated and benefits from uPVC double glazing and a new oil fired central heating system. The possibilities in this property are only limited by your imagination.
If you're looking for a home built to the latest building standards then this property may not be for you, but if you appreciate the character of a stone built property with modern enhancements then we invite you to view 2 Ferry Street at your earliest convenience.
Entrance
Composite double glazed door with twin matching side panels to entrance hall.
Entrance Hall (4.14mx2.84m (13'7x9'4))
Stairs to first floor landing. Tiled floor.
Lounge (5.79mx3.05m (19x10))
(Average). Wood effect laminate flooring. Electric wall mounted fire with tile hearth.
Tv/Dining Room (3.38mx3.02m (11'1x9'11))
Tiled floor. Under stairs storage. Open plan to kitchen/diner.
Kitchen/Diner (4.52mx4.32m (14'10x14'2))
Range of high and low level units in cream "Shaker style" finish withgranite effect worktops. Stainless steel sink with mixer tap. Free standing range cooker with integrated extractor hood & tiled splash back. Integrated dish washer. American style fridge freezer. UPVC double glazed door to rear patio and garden.
Breakfast Room (Shop) (6.71mx3.68m (22x12'1))
Open plan to rear sitting/store room.
Sitting/Play Room (Rear Shop Area) (4.90mx4.72m (16'1x15'6))
At widest points. UPVC double glazed patio doors to rear patio/garden. Access to additional store room.
First Floor Landing
Storage cupboards. Access to second floor staircase.
Suite 2
Bedroom (3.81mx3.78m (12'6x12'5))
Real wood flooring. Open to Dressing area.
Dressing Area (3.56mx2.16m (11'8x7'1))
Ensuite Shower Room (2.41mx1.50m (7'11x4'11))
Shower cubicle with thermostatic shower. White WC & wash hand basin with vanity unit. Recessed spotlights.
Bedroom 4 (4.17mx3.48m (13'8x11'5))
At widest points. Wood effect laminate flooring. Built in storage cupboards.
Shower Room (2.69mx1.42m (8'10x4'8))
Modern walk in shower with electric shower. White WC & wash hand basin. Tiled floor and part tiled walls.
Bedroom 5 (3.63mx3.10m (11'11x10'2))
Dressing Room (4.57mx1.55m (15x5'1))
Access to ensuite bathroom.
Ensuite Bathroom (2.67mx1.35m (8'9x4'5))
White suite comprising panel bath, with electric shower over, WC & wash hand basin with vanity unit. Fully tiled walls and floor.
2nd Floor Apartment
Access to external stairs to ground floor, garden level and main street. Velux window.
Kitchen/Living/Dining Room (6.71mx4.17m (22x13'8))
At widest points (L-shaped). Range of low level kitchen units. Stainless steel sink.
Bedroom 3 (4.95mx3.30m (16'3x10'10))
Access to ensuite bathroom.
Ensuite Bathroom (3.18mx1.63m (10'5x5'4))
White suite comprising panel bath, WC & wash hand basin. Fully tiled walls and floor. Recessed spotlights.
Suite 1
Bedroom (5.33mx3.61m (17'6x11'10))
Built in storage cupboard. Access to dressing room.
Dressing Area (4.17mx2.97m (13'8x9'9))
At widest points (L-shaped).
Ensuite Shower Room (1.85mx1.80m (6'1x5'11))
Shower cubicle. White WC & wash hand basin. UPVC wall panelling.
Outside
Paved yard to rear with access to street for bins & oil etc. Garden area in lawn.
Tenure
Freehold
Property Misdescriptions
Every effort has been made to ensure the accuracy of the details and descriptions provided within the brochure and other adverts (in compliance with the Consumer Protection from Unfair Trading Regulations 2008) however, please note that, John Grant Limited have not tested any appliances, central heating systems (or any other systems). Any prospective purchasers should ensure that they are satisfied as to the state of such systems or arrange to conduct their own investigations.
Property info
2 Ferry Street, Portaferry 1.Jpg View original

2 Ferry Street, Portaferry 2.Jpg View original

2 Ferry Street, Portaferry 3.Jpg View original

Nimortgages Property Portal Ad.Jpg View original

For more information about this property, please contact
Grant Estate Agents, BT23 on +44 330 038 5231 * (local rate)
Disclaimer
Property descriptions and related information displayed on this page, with the exclusion of Running Costs data, are marketing materials provided by Grant Estate Agents, and do not constitute property particulars. Please contact Grant Estate Agents for full details and further information. The Running Costs data displayed on this page are provided by PrimeLocation to give an indication of potential running costs based on various data sources. PrimeLocation does not warrant or accept any responsibility for the accuracy or completeness of the property descriptions, related information or Running Costs data provided here.













































.png)

