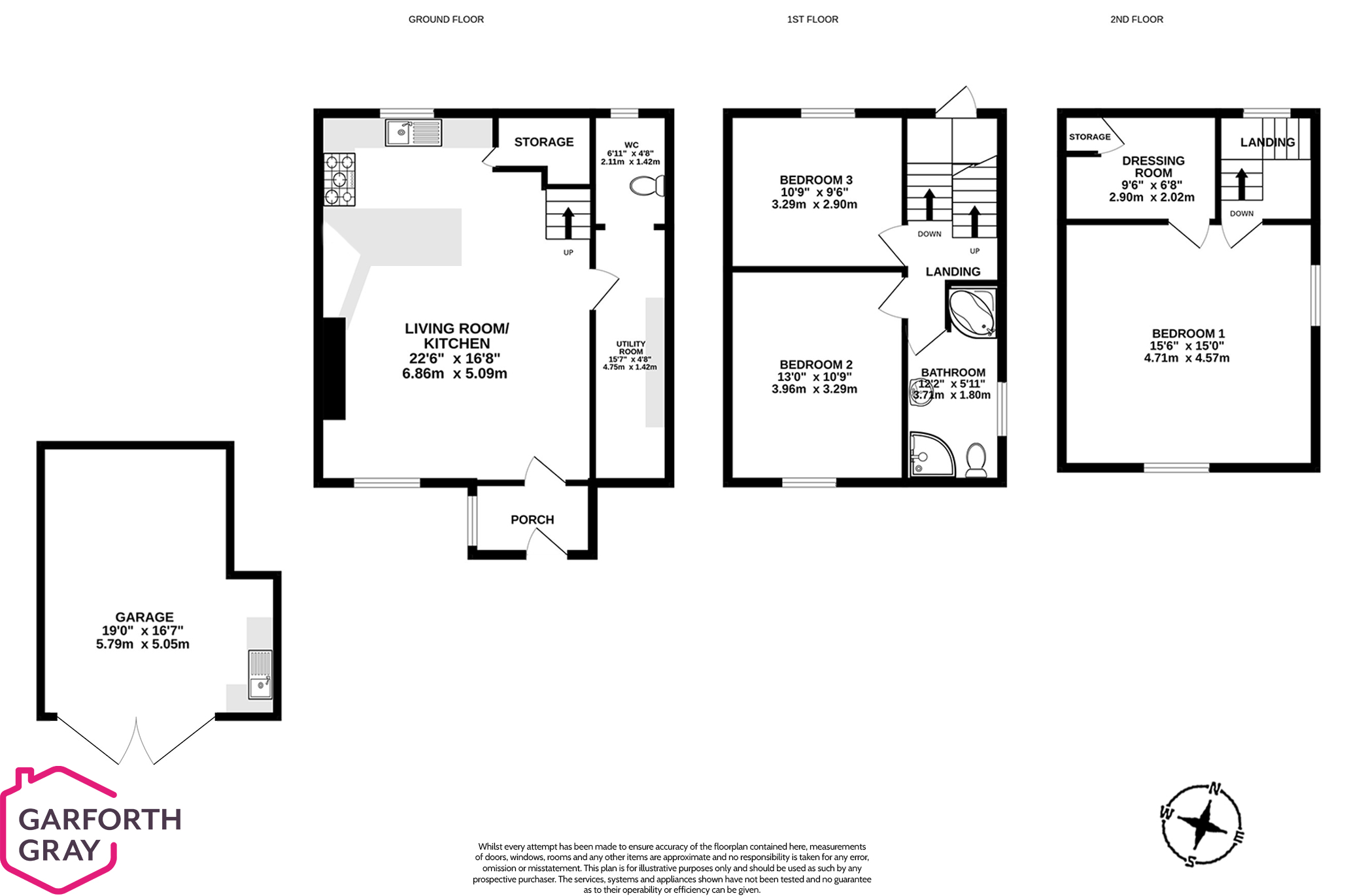Semi-detached house for sale in Cregmount, Main Road, Colby IM9
* Calls to this number will be recorded for quality, compliance and training purposes.
Property features
- Traditional semi-detached home - offered for sale with no onward chain
- Stunning views over the surrounding countryside and southern coastline
- Sought after location within easy reach of the local shop and neighbouring villages
- Catchment area for the ever popular Arbory school
- Spacious living/dining room complemented by an open plan dining kitchen with feature aga
- Utility room and a ground floor cloakroom (WC) which would benefit from modernisation
- Large principal bedroom suite with a sizeable dressing room which could be converted in to an en-suite
- 2 Further bedrooms and a bathroom with a bath and separate shower
- Driveway providing off road parking and access to the good sized garage
- Elevated south facing garden taking full advantage of the countryside and distant sea views
Property description
Situated in a sought-after location, this charming semi-detached home offers breathtaking views of the surrounding countryside and southern coastline. Conveniently positioned within easy reach of the local shop and neighbouring villages, this fine property is offered for sale with no onward chain and it also falls within the catchment area for the ever-popular Arbory School.
The spacious interior is arranged over three floors and boasts a generous living/dining room, perfectly complemented by an open-plan dining kitchen featuring a classic aga. Additional ground floor amenities include a utility room and a cloakroom (WC) that offers potential for modernisation.
Upstairs, on the first floor are two bedrooms and a well-appointed bathroom, complete with a bath and separate shower, provide ample accommodation for family or guests. To the second floor is the the large principal bedroom suite with a sizeable dressing room, which could be converted into an en-suite.
Externally, the property benefits from a driveway offering off-road parking and access to a good-sized garage. The elevated south-facing garden is a true highlight, capturing full advantage of the stunning countryside and distant sea views.
This delightful home is an ideal choice for those seeking a peaceful retreat with easy access to local amenities.
Inclusions All fitted floor coverings, blinds, curtains and light fittings
Appliances Oil fired aga range cooker
Tenure Freehold
Rates Treasury tel Heating Oil
Windows uPVC double glazing
For more information about this property, please contact
Garforth Gray, IM1 on +44 1634 215778 * (local rate)
Disclaimer
Property descriptions and related information displayed on this page, with the exclusion of Running Costs data, are marketing materials provided by Garforth Gray, and do not constitute property particulars. Please contact Garforth Gray for full details and further information. The Running Costs data displayed on this page are provided by PrimeLocation to give an indication of potential running costs based on various data sources. PrimeLocation does not warrant or accept any responsibility for the accuracy or completeness of the property descriptions, related information or Running Costs data provided here.




































.png)