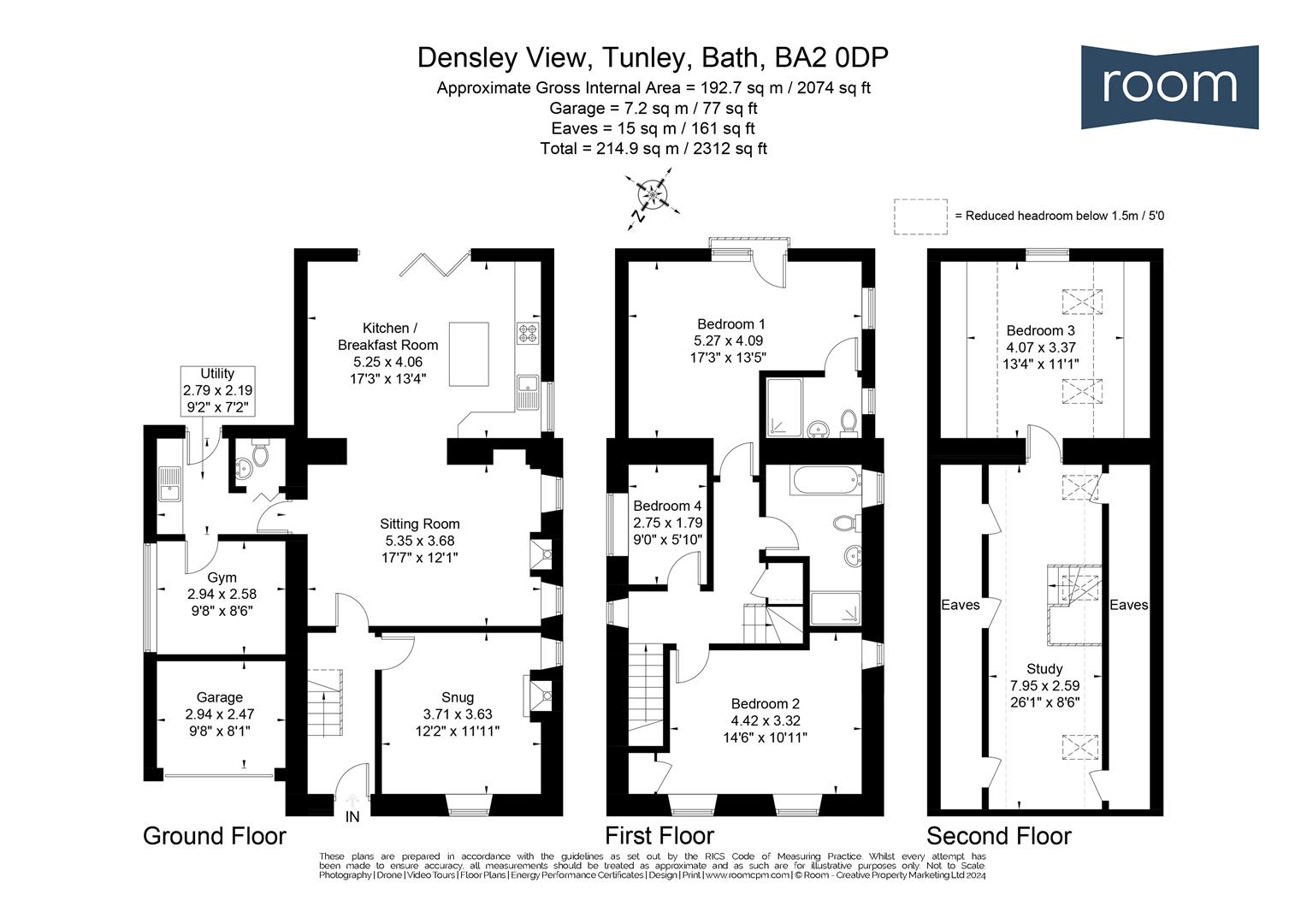Detached house for sale in The Woodlands, Priston Lane, Tunley, Bath BA2
* Calls to this number will be recorded for quality, compliance and training purposes.
Property features
- Detached Extended Period Family Home
- South Facing Wrap Around Gardens
- Three Reception Rooms
- Kitchen, Utility Room & Cloakroom
- Four Bedrooms A Family Bathroom & Master En-Suite
- Garage Store & Home Gym
- Stunning Far Reaching Country Views
- Private Off-Street Parking
- Planning for a porch & rear extension – Application Reference: 23/01114/ful
- EPC Rating - D
Property description
A stunning family home situated in the ever popular village of Tunley to the South of Bath. The property boasts flexible accommodation over three floors, along with parking, level gardens, approved planning for a front porch and rear extension as well as the most amazing countryside views.
Location
Tunley is a picturesque, sought after village situated south of the World Heritage City of Bath. The village itself has always proven popular and the King William is a fantastic village pub/restaurant. The neighbouring villages of Timsbury and Peasedown St John offer a greater variety of shops and schooling. Slightly further afield in Midsomer Norton, Radstock and Bath you can benefit from a more diverse range of restaurants, shops and cultural opportunities. Bath Spa railway station provides a main line link with London Paddington, as well as Wales and the South West. The M4 motorway is also accessible at junction 18, as is the A4 to Bristol.
Internal Description
Once inside the property there is an entrance hall with stairs leading up to the first floor. The sitting room is situated off to the right hand side and benefits from dual aspect windows to the front and side of the property. There is also oak flooring, which continues through the ground floor as well as an inset log burner. Heading through to the heart of the home you have an open plan living area which combines a seating area, dining area and kitchen. There are bi-fold doors to the rear which allow light to flood in as well as provide you with the most stunning views. The seating area also boasts an inset log burner and is a fantastic social family space. The kitchen has a range of wall and base units along with central island and has a built in double oven, hob, fridge freezer and dishwasher. The ground floor accommodation is completed by a utility room and cloakroom. From here there is access out to the garden as well as into the rear of the garage which has been converted by the owners and currently used as a home gym.
On the first floor you will find the en-suite principle bedroom, bedrooms two and three as well as the family bathroom. The principle bedroom is to the rear of the property and is extremely well proportioned with Juliet Balcony so you can admire the views. The en-suite comprises of a walk in shower, sink unit and w.c. Bedroom two is again a good size double whilst the third bedroom on this floor is a single. The sleek family bathroom is very well appointed with a fully fitted suite which includes a panelled bath, w.c, sink unit and separate shower cubicle.
The loft of the property has been well converted to provide the second floor. This space offers a home office to one end and then a further double bedroom to the rear.
External Description
To the front of the property there is parking for several vehicles along with a half garage currently used for storage, but could be returned to a full garage if required. To the right hand side of the house there is a double gate which offers access to the side of the property and through to the rear. This can be used for further parking if required.
There is a wrap around garden to the rear and both sides of the property. This is mainly laid to lawn with a patio area to one side which is an ideal al-fresco dining area through the warmer months. The garden is bound by a range of fencing and walls. There is a range of mature shrubs and flower beds all aesthetically positioned around the garden. The position and views make the garden a pleasure to be in.
Agents Note
The Property Misdescriptions Act 1991. The Agent has not tested any apparatus, equipment, fixtures and fittings or services and so cannot verify that they are in working order or fit for the purpose. A Buyer must obtain verification from their Legal Advisor or Surveyor. Stated measurements are approximate and any floor plans for guidance only. References to the tenure of a property are based on information supplied by the Seller. The Agent has not had sight of the title documents and a Buyer must obtain verification from their Legal Advisor.
Additional Information
Council Tax - E
Tenure - Freehold
EPC Rating - D
Full approved planning for a front porch and rear extension under – Planning Application Reference: 23/01114/ful
Oil Fired Central Heating
off road Parking
nb: This information has been provided to us by the seller . We would always still advise you to do your own due diligence .
Property info
For more information about this property, please contact
Wentworth Estate Agents, BA1 on +44 1225 288061 * (local rate)
Disclaimer
Property descriptions and related information displayed on this page, with the exclusion of Running Costs data, are marketing materials provided by Wentworth Estate Agents, and do not constitute property particulars. Please contact Wentworth Estate Agents for full details and further information. The Running Costs data displayed on this page are provided by PrimeLocation to give an indication of potential running costs based on various data sources. PrimeLocation does not warrant or accept any responsibility for the accuracy or completeness of the property descriptions, related information or Running Costs data provided here.
































.png)
