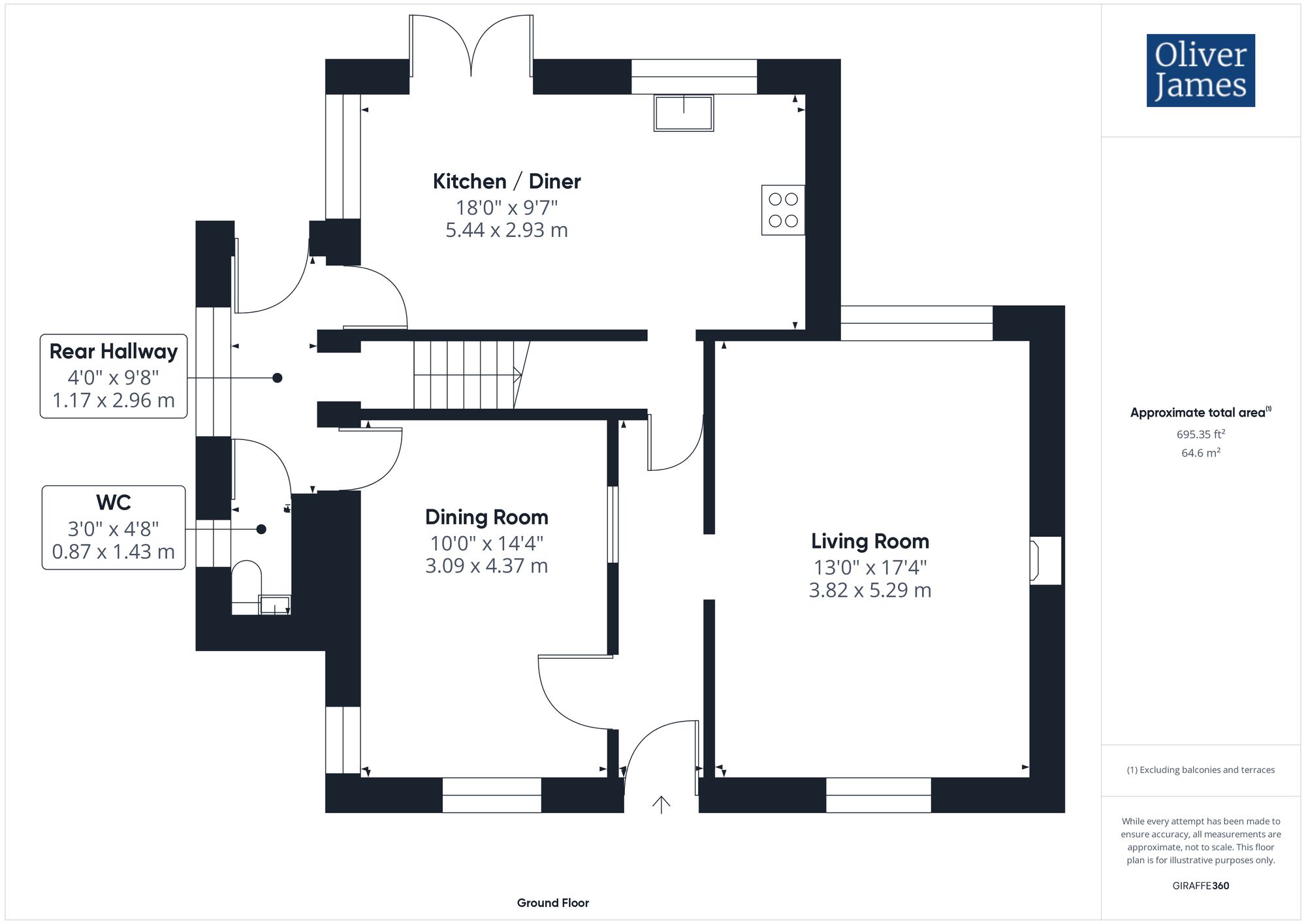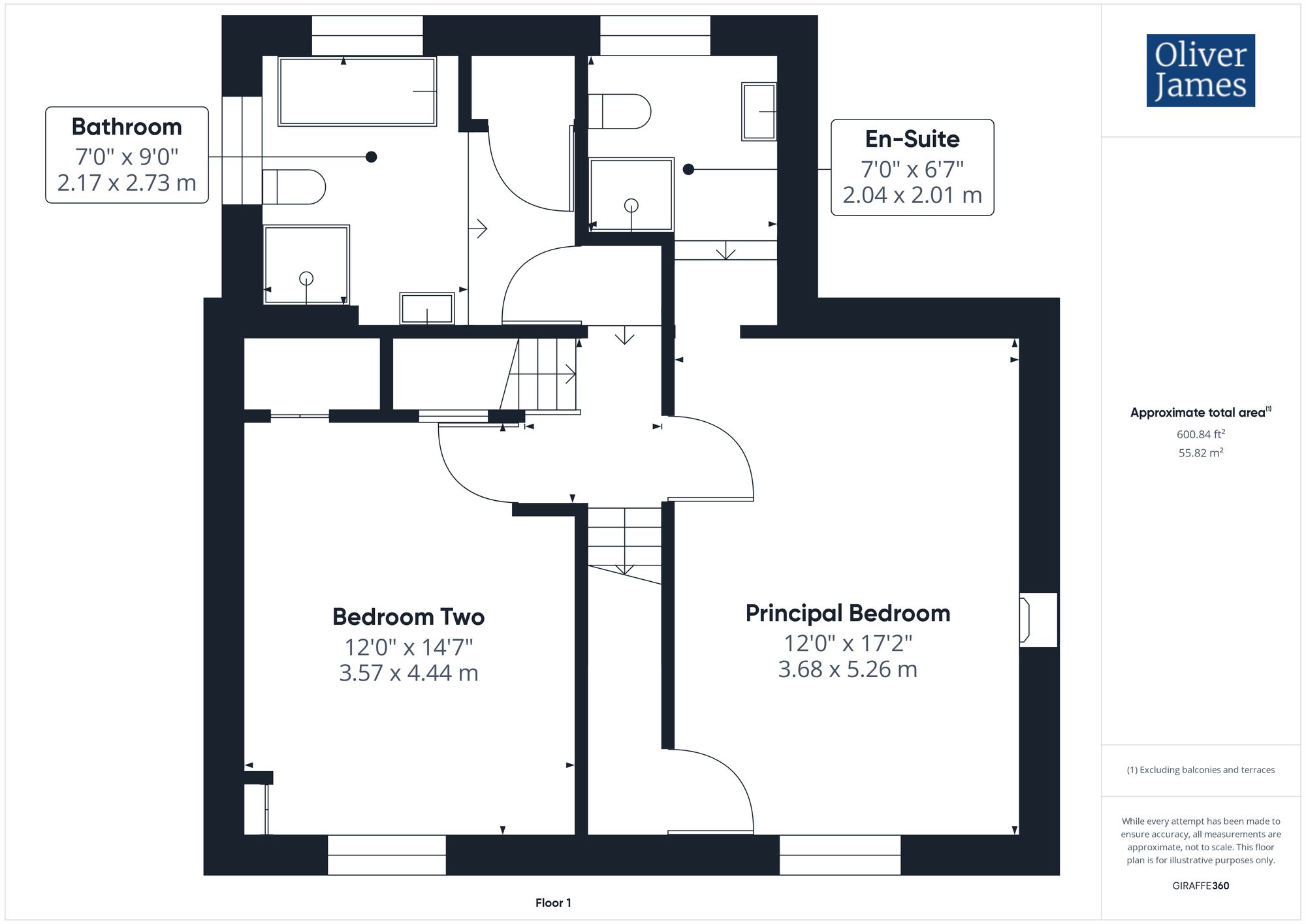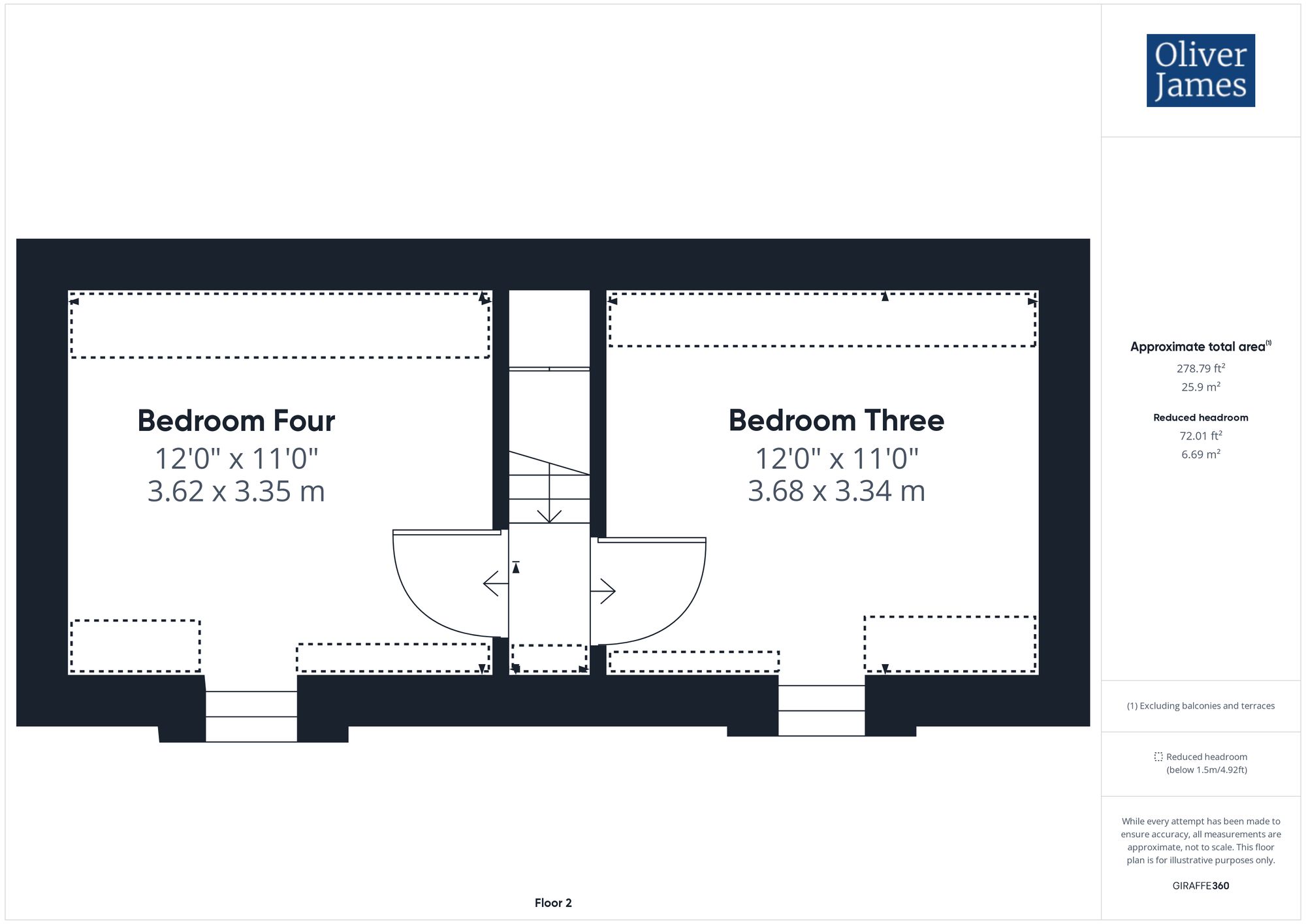Detached house for sale in High Street, Little Paxton, Cambridgeshire. PE19
* Calls to this number will be recorded for quality, compliance and training purposes.
Property features
- Charming period property extending to 1,799 sq.ft / 167 sq.metres.
- Four double bedrooms.
- The functionality of an en-suite shower room, family bathroom & downstairs WC.
- Beautifully styled and sympathetically decorated throughout.
- Detached double garage.
- Driveway parking for numerous vehicles.
- Sited in a pleasant village location under a 10 minute drive to the Train Station - 45 minutes to Kings Cross.
- A delightful west facing landscaped garden.
- A total plot size of 0.15 acres.
- EPC: Exempt.
Property description
A beautiful period property sited in a prominent position in this sought after village with detached double garaging, just a short drive away from St Neots centre and Train Station.
The accommodation extends to 1799 sq.ft with the main reception room benefiting from bespoke fitted shelving and a feature fireplace with a further formal dining room.
The kitchen is to the rear of the home fitted with a bespoke range of cabinetry and appliances with views over the private rear garden. A useful side porch and WC provide functionality and access into the garden.
A notable feature of this family home is that all bedrooms are good size double rooms with two on the first floor and two on the second. The principal bedroom benefits from an en-suite shower room and there is a further family bathroom as well.
The mature gardens totalling 0.15 acres wrap around the property and have been well landscaped with different seating areas, flower and shrub borders. The detached double garaging is sited to the side with plenty of driveway parking.
All of the village amenities are a short stroll away and the great transport links and schooling within St Neots a short drive away.
Gross Internal Floor Area
The Gross Internal Floor Area is approximately 1799 sq/ft / 169 sq/metres excluding the garage.
Entrance Hall
A door to front aspect and giving access to the living room, dining room and through to the kitchen. There is a feature internal window into the dining room and wooden flooring.
Living Room (5.29m x 3.82m)
The living room has dual aspect with window to the front and French doors to the rear. There is a beautiful working fireplace and wood flooring.
Dining Room (4.37m x 3.09m)
A lovely space with window looking out over the front aspect, tiled flooring and feature fireplace. There is access from the dining room into the rear hallway.
Kitchen / Dining Room (5.44m x 2.93m)
A contemporary kitchen with dining space. Wall and base mounted cupboard units with work surface over. The kitchen has integrated oven and hob, under counter fridge and freezer and also a dishwasher. It’s has a tiled surround and flooring. There are French doors and a window looking out over the beautiful rear garden. An understairs cupboard offers extra storage.
Rear Hallway
Stable to the rear leads you into the rear hallway from the garden giving you access to the kitchen, dining room and WC. The stairs off here take you to the first floor.
First Floor Landing
The landing provides entry to the family bathroom, principal bedroom and second
bedroom and the stairs lead up to the second floor.
Principal Bedroom (5.26m x 3.68m)
The bedroom has lots of period features including wooden beam and fireplace, the window looks out to the front of the property and there is a large built in storage cupboard.
En Suite Shower Room
In keeping with the property the en-suite has some lovely period touches with high level WC. Wash hand basin and corner shower cubicle. Tiled flooring and window to the rear.
Bedroom Two (4.44m x 2.57m)
A lovely bright and spacious room with wooden beam and window overlooking the front. There is a large built in storage cupboard. With a smaller cupboard housing the fuse box and consumer unit.
Bathroom
A modern spacious bathroom with free standing bath with mixer shower attachment, corner shower cubicle, wash hand basin and low level WC. Tiled surrounds and flooring. Built in utility cupboard housing the gas fired boiler and plumbing for washing machine and tumble drier.
Second Floor Landing
Giving access to bedroom three and four.
Bedroom Three (3.62m x 3.35m)
Fantastic size double within the eaves over looking the front aspect.
Bedroom Four (3.68m x 3.34m)
Within the eaves this fourth bedroom is a spacious double with window over looking the front.
External
A well established garden that wraps itself around the property and has lots to offer from patio seating areas, one covered by a pergola, raised beds and a manicured lawn. There is a green house, timber shed and coal store. The front of the property is chocolate box with Wisteria and flowerbeds. Situated to the side and accessed via double gates is the driveway and double garage.
Garage (5.69m x 5.50m)
Double garage with power and lighting. Two up and over doors to the front.
Services
The Property is served via mains gas, water, electricity and drainage.
Status
The Property is Grade II listed, the list number being 1130278.
Little paxton high street tl 16 se (west side) 3/15 No. 64 (dial house) gv II
Early C18 house, formerly an inn. Painted red brick and plain tile roof; end stacks, two flat roofed dormer windows. Two first floor hung sash windows with glazing bars in flat arches, two similar ground floor windows in segmental arches flanking doorway with flush panelled door.
Agents Notes
These particulars whilst believed to be correct at time of publishing should be used as a guide only. The measurements taken are approximate and supplied as a general guidance to the dimensions, exact measurements should be taken before any furniture or fixtures are purchased. Please note that Oliver James Property Sales and Lettings has not tested the services or any of the appliances at the property and as such we recommend that any interested parties arrange their own survey prior to completing a purchase.
Material Information relating to the property can be viewed by clicking on the brochure tab.
Money Laundering Regulations
In order to progress a sale, Oliver James will require proof of identity, address and finance. This can be provided by means of passport or photo driving licence along with a current utility bill or Inland Revenue correspondence. This is necessary for each party in joint purchases and is required by Oliver James to satisfy laws on Money Laundering.
Property info
For more information about this property, please contact
Oliver James, PE29 on +44 1480 576798 * (local rate)
Disclaimer
Property descriptions and related information displayed on this page, with the exclusion of Running Costs data, are marketing materials provided by Oliver James, and do not constitute property particulars. Please contact Oliver James for full details and further information. The Running Costs data displayed on this page are provided by PrimeLocation to give an indication of potential running costs based on various data sources. PrimeLocation does not warrant or accept any responsibility for the accuracy or completeness of the property descriptions, related information or Running Costs data provided here.





































.png)