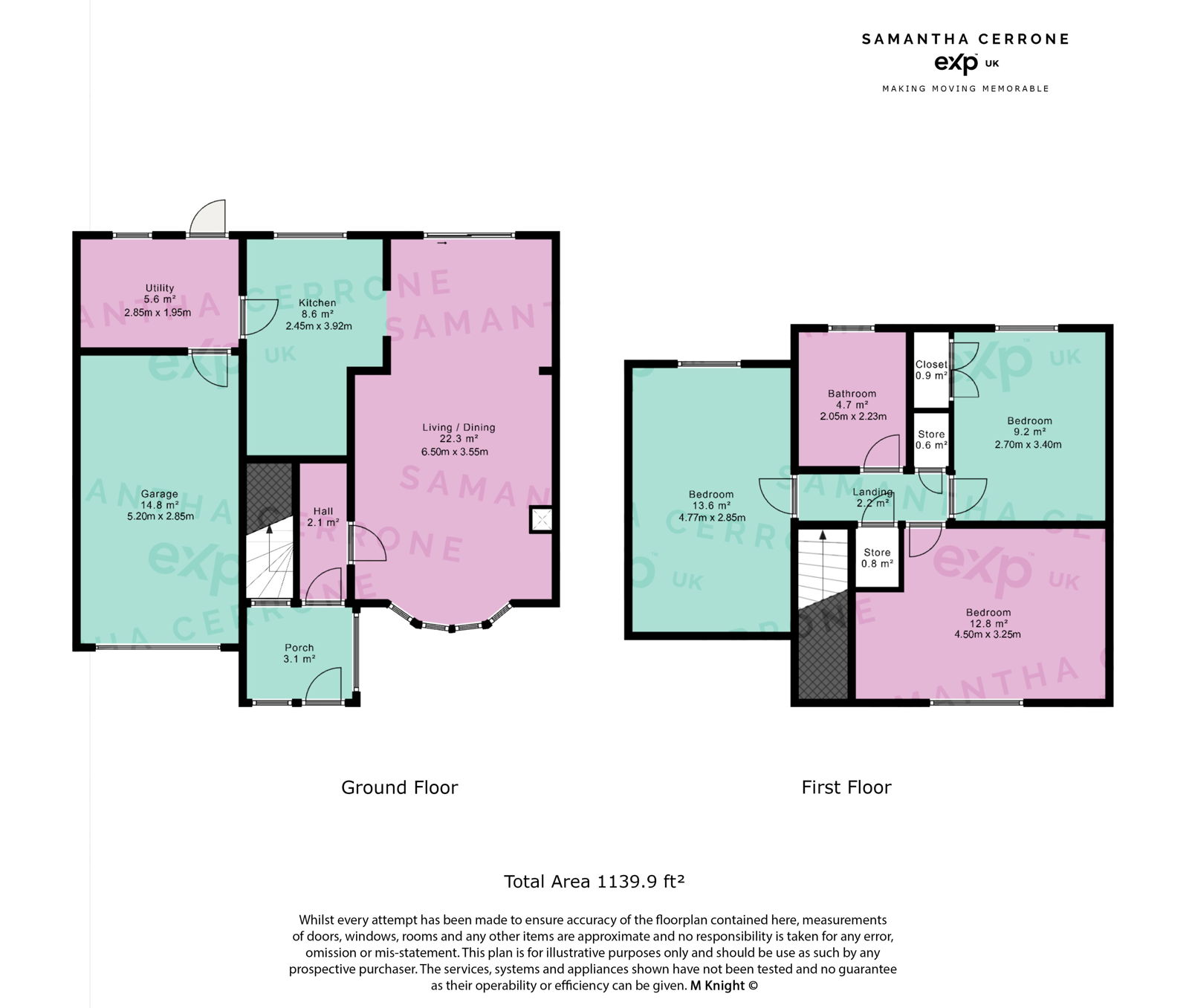Terraced house for sale in Eldorado Close, Studley, Warwickshire B80
* Calls to this number will be recorded for quality, compliance and training purposes.
Property features
- Please quote ref: #SC0085
- Spacious Three-Bedroom Terraced
- Spacious Lounge/Diner
- Well-Appointed Kitchen & Utility Space
- Generously Sized Bedrooms
- Family Bathroom
- Integral Garage
- Easy-care Rear Garden
- Off-road Parking For At Least Three Cars
- Must view
Property description
Please quote ref: #SC0085
Discover this deceptively spacious layout of 28 Eldorado, a generously sized three-bedroom terraced property situated in a peaceful cul-de-sac in the desirable Studley area. This home offers a perfect blend of comfort and convenience, ideal for family living.
As you enter, you'll find a welcoming entrance hall that leads to a large lounge and dining area stretching the length of the property. This expansive space is perfect for both everyday living and entertaining guests. The well-appointed kitchen features wall and base units extending up to the ceiling, with space allocated for a freestanding cooker, washing machine, and other essential appliances. The kitchen overlooks the rear garden and extends into an additional utility space with access to the integral garage.
Upstairs, the property boasts three generously sized bedrooms. Two of these are large double rooms, with a third bedroom that comfortably a double room also. A conveniently located family bathroom serves these bedrooms.
Outside, the rear garden is enclosed and easy to maintain, primarily featuring a patio area with fenced boundaries, providing a private space for outdoor relaxation. At the front of the property, you'll find off-road parking for at least three cars, along with the integral garage offering additional storage or parking options.
Dimensions:
Living/Dining: 6.50m x 3.55m
Kitchen: 2.45m x 3.92m
Utility: 2.85m x 1.95m
Bedroom 1: 4.77m x 2.85m
Bedroom 2: 4.50m x 3.25m
Bedroom 3: 2.70m x 3.40m
Bathroom: 2.05m x 2.23m
Garage: 5.20m x 2.85m
With its spacious interiors and practical features, 28 Eldorado is a must-see. All photos, floor plans, and measurements are available to help you fully appreciate this fantastic home. Arrange your viewing today to explore its full potential.
For more information about this property, please contact
eXp World UK, WC2N on +44 330 098 6569 * (local rate)
Disclaimer
Property descriptions and related information displayed on this page, with the exclusion of Running Costs data, are marketing materials provided by eXp World UK, and do not constitute property particulars. Please contact eXp World UK for full details and further information. The Running Costs data displayed on this page are provided by PrimeLocation to give an indication of potential running costs based on various data sources. PrimeLocation does not warrant or accept any responsibility for the accuracy or completeness of the property descriptions, related information or Running Costs data provided here.































.png)
