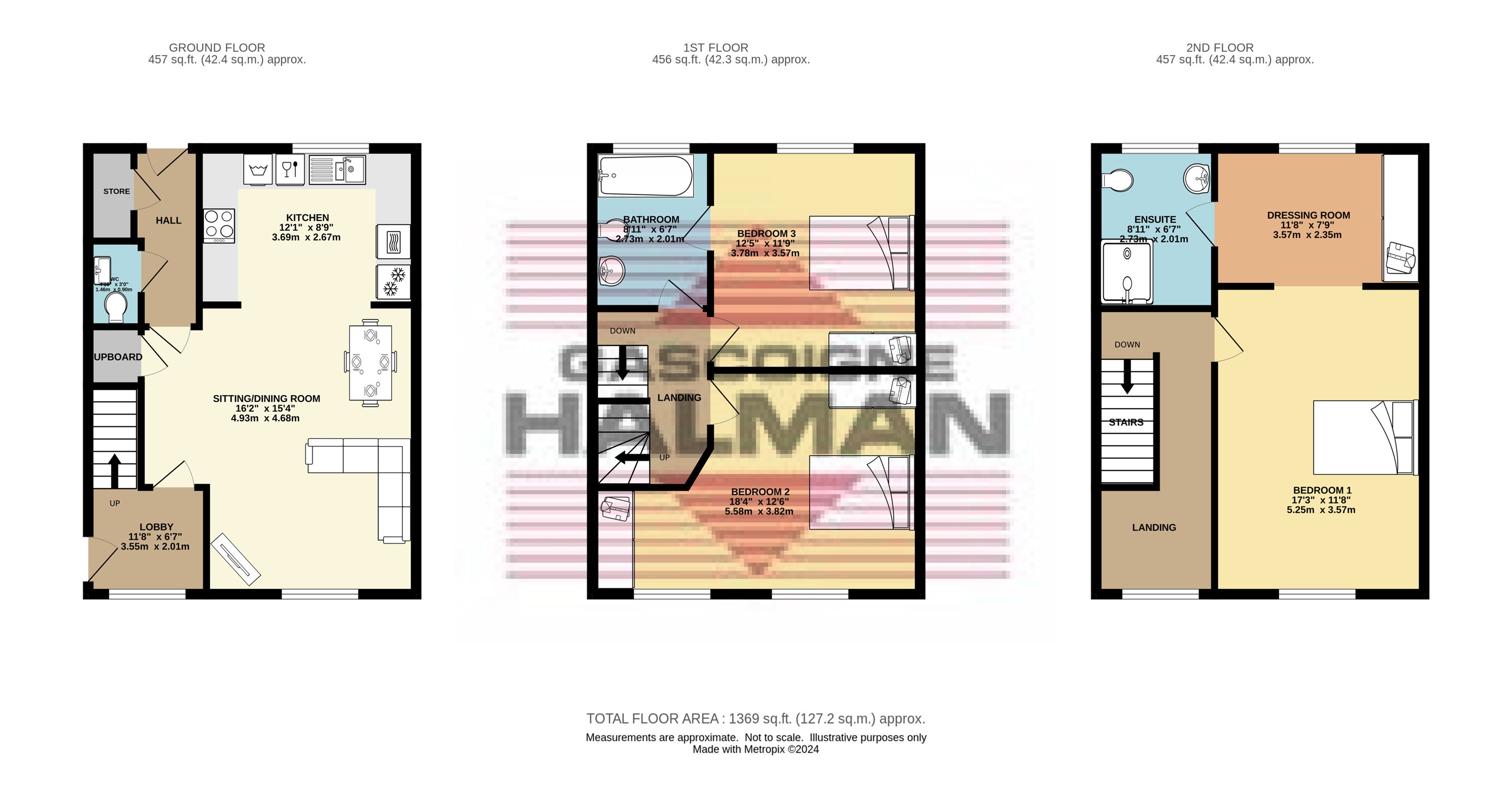Mews house for sale in Kinderlee Way, Chisworth, Glossop SK13
* Calls to this number will be recorded for quality, compliance and training purposes.
Utilities and more details
Property description
A stunning three bedroom townhouse offering deceptively spacious accommodation in a secluded riverside location.
In Further Detail
There is much to admire about this versatile three storey property.
There are three genuine double double bedrooms, two bathrooms plus a cloaks/WC and ample living space.
At ground floor level an entrance lobby opens to a large open plan living/dining area that in turn is open plan to a spacious kitchen complete with integrated appliances. A rear hallway features a cloaks/WC and a storage/boiler cupboard, and leads out into the communal gardens that have been informally sectioned off for each residents enjoyment and use.
The first floor comprises a landing with staircase return to the second floor master suite, two large bedrooms and a bathroom. The front facing bedroom has the potential to be used as a second lounge if so desired, adding a level of versatility to the layout. The rear facing bedroom has a Jack and Jill arrangement with the first floor bathroom.
The cherry on the cake is the palatial master suite on the second floor. Accessed via a generous landing area the bedroom is a particularly generous size and opens to a spacious dressing room and en-suite shower room.
Externally the property benefits from allocated parking, pleasant riverside views to the front and communal gardens. The areas immediately to the front and rear provide both outdoor seating and a grassed area with planted flower beds.
Viewing is highly recommended.
The Accommodation - Ground Floor
Entry to the property is via the ground floor lobby to the front and a hallway at the rear. The front facing entrance lobby is a generous size and features a double glazed window to the front, stairs to the first floor landing and access into the main living spaces.
There is a spacious living room area with a front facing double glazed window and ample space for dining furniture and an understairs cupboard. The kitchen and living/dining area is open plan to a generous kitchen comprising ample base and wall units, plenty of worktop space and a range of integrated appliances including a fridge/freezer, an electric oven and hob, a dishwasher and a washing machine.
Completing the ground floor accommodation is the rear hallway that in turn leads to a cloaks/Wc with a wash basin and close coupled WC and a storage/boiler cupboard. The hallway also provides access to the communal gardens and seating at the rear.
The Accommodation - First And Second Floors
There are two double bedrooms and a bathroom on the first floor and a palatial master suite on the second floor.
The generous front facing bedroom could be used as a second sitting room if so desired, but is currently used as a bedroom and features twin double glazed front facing windows and ample space for bedroom furniture. The equally generous rear facing bedroom features a double glazed window and Jack and Jill access to the bathroom that comprises a panelled bath with shower over, a pedestal wash hand basin and a close coupled WC.
Completing the accommodation on the second floor is the stunning master bedroom suite. Accessed off a spacious landing, the bedroom area faces to the front with pleasant elevated views through a double glazed window. There is a spacious dressing area at the rear with a double glazed window and ample floor space for wardrobes and a dressing table, adjacent to which is an en-suite shower room that comprises a large shower enclosure, a wash basin and a close coupled WC.
Reception 1
Reception 1
For more information about this property, please contact
Gascoigne Halman - Glossop, SK13 on +44 1457 356820 * (local rate)
Disclaimer
Property descriptions and related information displayed on this page, with the exclusion of Running Costs data, are marketing materials provided by Gascoigne Halman - Glossop, and do not constitute property particulars. Please contact Gascoigne Halman - Glossop for full details and further information. The Running Costs data displayed on this page are provided by PrimeLocation to give an indication of potential running costs based on various data sources. PrimeLocation does not warrant or accept any responsibility for the accuracy or completeness of the property descriptions, related information or Running Costs data provided here.












































.png)


