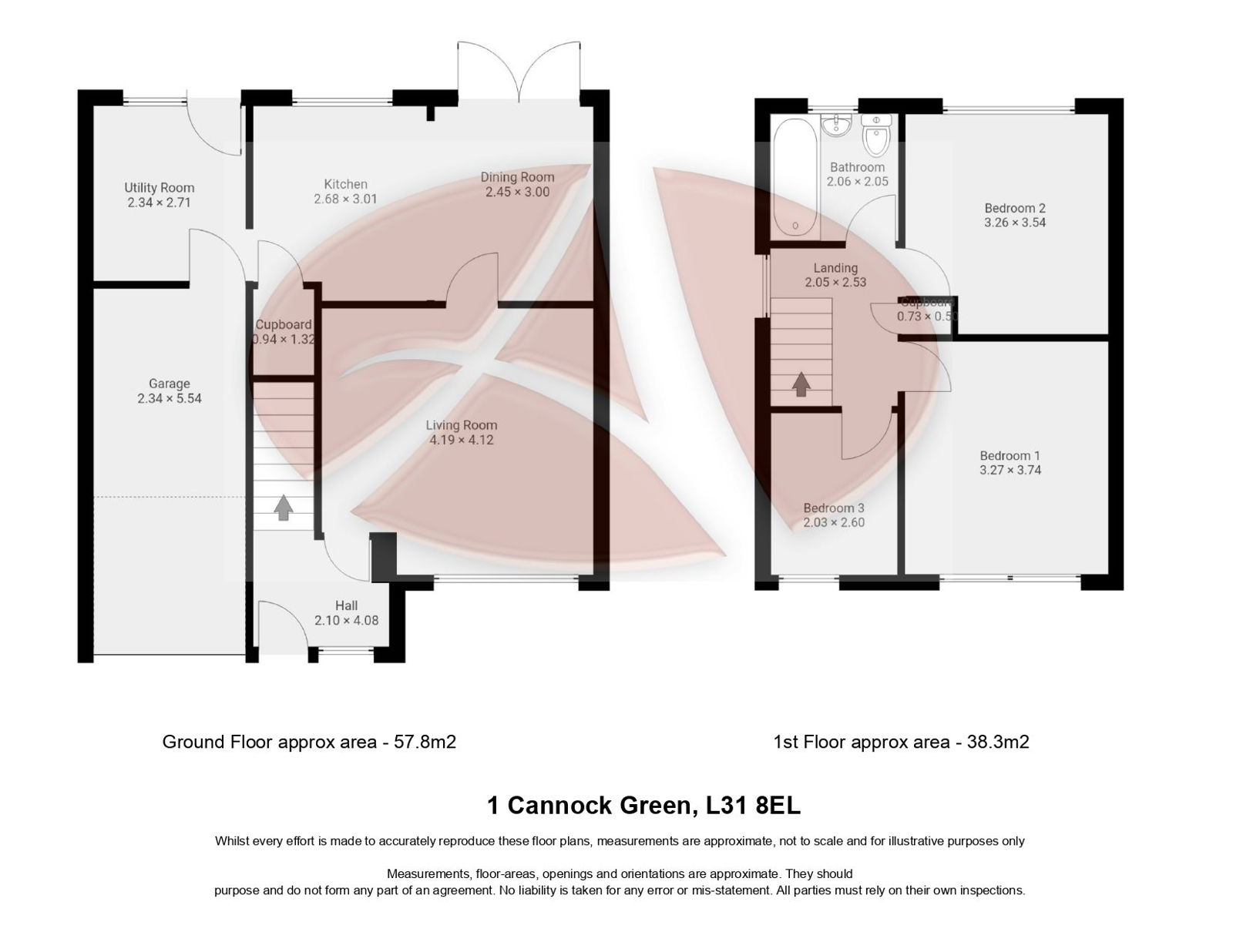Semi-detached house for sale in Cannock Green, Maghull, Liverpool L31
* Calls to this number will be recorded for quality, compliance and training purposes.
Property features
- Beautifully Presented Semi Detached House
- Credit To The Current Owners
- Three Good Sized Bedrooms
- Modern Kitchen/ Diner With French Doors To The Gardens
- Separate Utility Room
- Modern Bathroom
- Enclosed Rear Gardens
- A Must See!
- EPC Rating- Pending
- Council Tax Band- C
Property description
Semi detached family home situated in A tucked away cul de sac in A popular location, beautifully presented throughout, credit to the current vendor, three good sized bedrooms, kitchen/ diner to the rear with separate utility room, lovely lounge, enclosed rear gardens, modern bathroom. Viewing essential!
This semi detached house sits at the head of a cul de sac on the ever popular Green Park Estate in Cannock Green. Offering beautifully presented accommodation throughout, the property would make a perfect home without having to lift a finger, you can move straight in. The property has been decorated internally throughout in the last 5 years. Comprising entrance hallway, lounge, kitchen/diner, utility room and integral garage to the ground floor. To the first floor are three good sized bedrooms and the modern family bathroom. Externally there is a block paved driveway providing off road parking and giving access to the garage as well as a small lawned garden to the front. There are enclosed rear gardens which enjoys a sunny aspect with a large patio area, lawns and a decked area allowing the sun to be enjoyed throughout the day. This is a property that must be viewed to be fully appreciated and we would strongly recommend an early viewing to avoid disappointment.
Entrance Hallway
Double glazed composite entrance door with double glazed Upvc obscured window to the front. Staircase leading to the first floor landing. Laminate flooring. Radiator. Part glazed door leads into
Lounge
Double glazed Upvc window to the front. Fireplace with mantle, surround and hearth. Television point. Laminate flooring. Radiator. Part glazed door leads into
Kitchen/ Diner
Double glazed Upvc window to the rear and double glazed Upvc French doors leading out to the gardens. Range of wall and base units incorporating worksurfaces with inset stainless steel one and a half bowl stainless steel sink and drainer. Integrated double oven. Four ring gas hob. Integrated fridge. Laminate flooring to the dining area and tiled flooring to the kitchen area. Tiled splash backs. Radiator. Under stairs cupboard. Door leading through to the
Utility Room
Double glazed Upvc window to the rear and double glazed obscured Upvc door leading out to the gardens. Range of wall and base units incorporating worksurfaces with inset stainless steel sink and drainer with mixer tap over. Plumbing and space for washing machine. Space for tumble drier. Plumbing and space for dishwasher. Cupboard housing 'Worcester' boiler, fitted in 2016. Tiled flooring. Tiled splash backs. Door leading through to the
Integral Garage
Up and over garage door. Light and power. Space for fridge freezer.
First Floor Landing
Obscured double glazed Upvc window to the side. Doors off to various rooms. Cupboard. Loft access with a pull down ladder into a fully boarded loft for storage.
Front Bedroom One
Double glazed Upvc window to the front. Radiator.
Rear Bedroom Two
Double glazed Upvc window to the rear. Built in wardrobes with over head storage cupboards. Radiator.
Front Bedroom Three
Double glazed Upvc window to the front. Built in wardrobe. Radiator.
Bathroom
Obscured double glazed Upvc window to the rear. Suite comprising bath with mains double headed shower over, wash hand basin set in vanity unit and WC with hidden cistern. Tiled walls. Tiled flooring. Heated towel rail.
Front
The property is approached by a block paved driveway which provides off road parking for a number of cars and gives access to the Garage. There is also a small lawned section of garden with shrubs and bushes. External power points.
Rear
The main gardens lie to the rear of the property and are enclosed, enjoying a sunny aspect. There is a large patio area which steps leading up to the raised lawns which are bordered by mature shrubs and plants. In the top right hand corner of the garden is a small decked area allowing the sun to be followed around the garden during the day.
Agents Note
Freehold.
Council Tax Band- C, Sefton Council.
The vendor has informed us that there is a 'Virgin' direct fibre line into the property.
For more information about this property, please contact
Alastair Saville, L31 on +44 151 382 7015 * (local rate)
Disclaimer
Property descriptions and related information displayed on this page, with the exclusion of Running Costs data, are marketing materials provided by Alastair Saville, and do not constitute property particulars. Please contact Alastair Saville for full details and further information. The Running Costs data displayed on this page are provided by PrimeLocation to give an indication of potential running costs based on various data sources. PrimeLocation does not warrant or accept any responsibility for the accuracy or completeness of the property descriptions, related information or Running Costs data provided here.
































.png)
