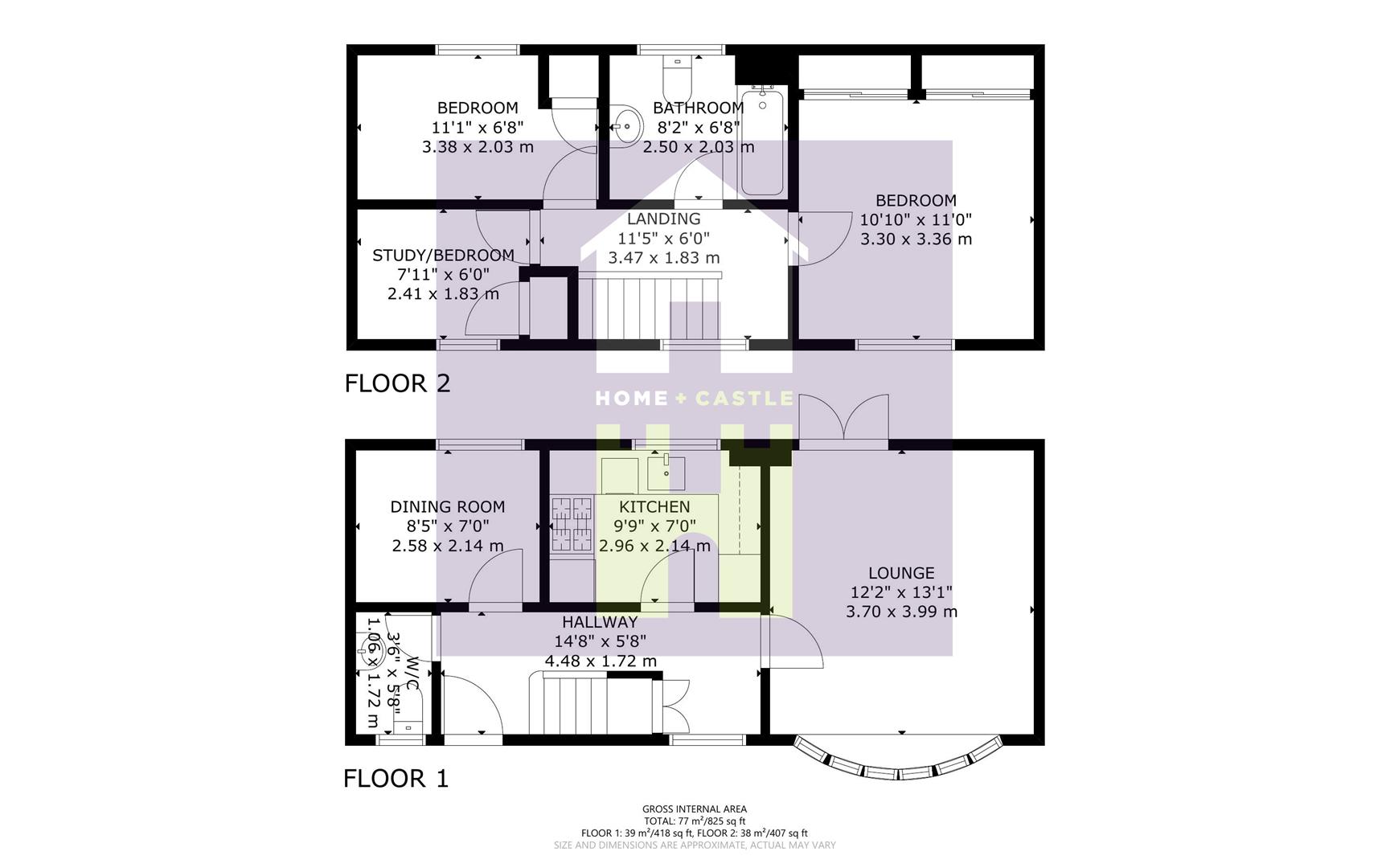Terraced house for sale in Furness Road, Eastbourne BN20
* Calls to this number will be recorded for quality, compliance and training purposes.
Property features
- Terraced
- Garage at the rear
- 3 bedrooms
- Close to local schools
- Gas central heating
- 0.4 miles to eastbourne town centre
- Double glazed
- 1.8 miles to eastbourne beach
- Sought after eastbourne area
- Close to train station with direct links to london victoria
Property description
Nestled in a sought-after area of Eastbourne, this charming 3-bedroom terraced house presents a rare opportunity for those searching for a delightful and convenient home. Located just 1.8 miles away from the beach, this property offers the perfect blend of coastal living whilst being close to a variety of amenities. This home is ideal for families as it is conveniently close to high-achieving private and public schools.
Although the property is in good condition, it presents an exciting opportunity for you to put your own stamp on it and update to your taste. Don't miss out on the chance to own a home in this desirable location. With its proximity to the beach, schools and amenities, this property is a fantastic opportunity to secure your dream home in a sought after area of Eastbourne.
Dimensions
Dimensions supplied are approximate and to be used for guidance purposes only. They do not form part of any contract. Kitchen appliances shown on the floor plan are purely for illustration purposes and only included if integrated, built-in or specifically stated. No systems or appliances have been tested.
Approach
Block paved pathway with flower, plant and shrub borders to front door.
Entrance Hall
Carpet, pendent light fitting, radiator and power points. Doors to all ground floor rooms.
Living Room (3.70 x 3.99m (12'1" x 13'1"))
Double glazed bay window to the front aspect, carpet, wall lights, radiator, power points. Double glazed French doors to the garden.
Kitchen (2.96 x 2.14m (9'8" x 7'0"))
A range of base, wall and drawer units, integrated double oven, gas hob, stainless steel sink, plumbing for washing machine, Worcester boiler, double glazed window to the rear aspect, tiled flooring and power points.
Dining Room (2.58 x 2.14m (8'5" x 7'0"))
Double glazed window to the rear aspect, carpet, pendant light fitting, radiator and power points.
Wc (1.06 x 1.72m (3'5" x 5'7" ))
Double glazed frosted window, pedestal sink with chrome mixer tap and WC.
Bedroom 1 (3.30 x 3.36m (10'9" x 11'0"))
Double glazed window to the front aspect, fitted wardrobes, carpet, pendent light fitting, radiator and power points.
Bedroom 2 (3.38 x 2.03m (11'1" x 6'7"))
Double glazed window to the rear aspect, fitted storage space, carpet, pendent light fitting, radiator and power points.
Bedroom 3/Study (2.41 x 1.83m (7'10" x 6'0"))
Double glazed window to the front aspect, carpet, pendent light fitting, radiator and power points.
Bathroom (2.50 x 2.03m (8'2" x 6'7"))
Double glazed frosted window, pedestal sink with chrome tap, WC, paneled bath with fitted hand held chrome shower and down light.
Garden
Mostly paved, with some shrub and flower borders. Access to the garden from the rear gate.
Garage
Located to the rear of the property.
Property info
For more information about this property, please contact
Home & Castle Estate Agents, BN26 on +44 1323 916677 * (local rate)
Disclaimer
Property descriptions and related information displayed on this page, with the exclusion of Running Costs data, are marketing materials provided by Home & Castle Estate Agents, and do not constitute property particulars. Please contact Home & Castle Estate Agents for full details and further information. The Running Costs data displayed on this page are provided by PrimeLocation to give an indication of potential running costs based on various data sources. PrimeLocation does not warrant or accept any responsibility for the accuracy or completeness of the property descriptions, related information or Running Costs data provided here.


































.png)
