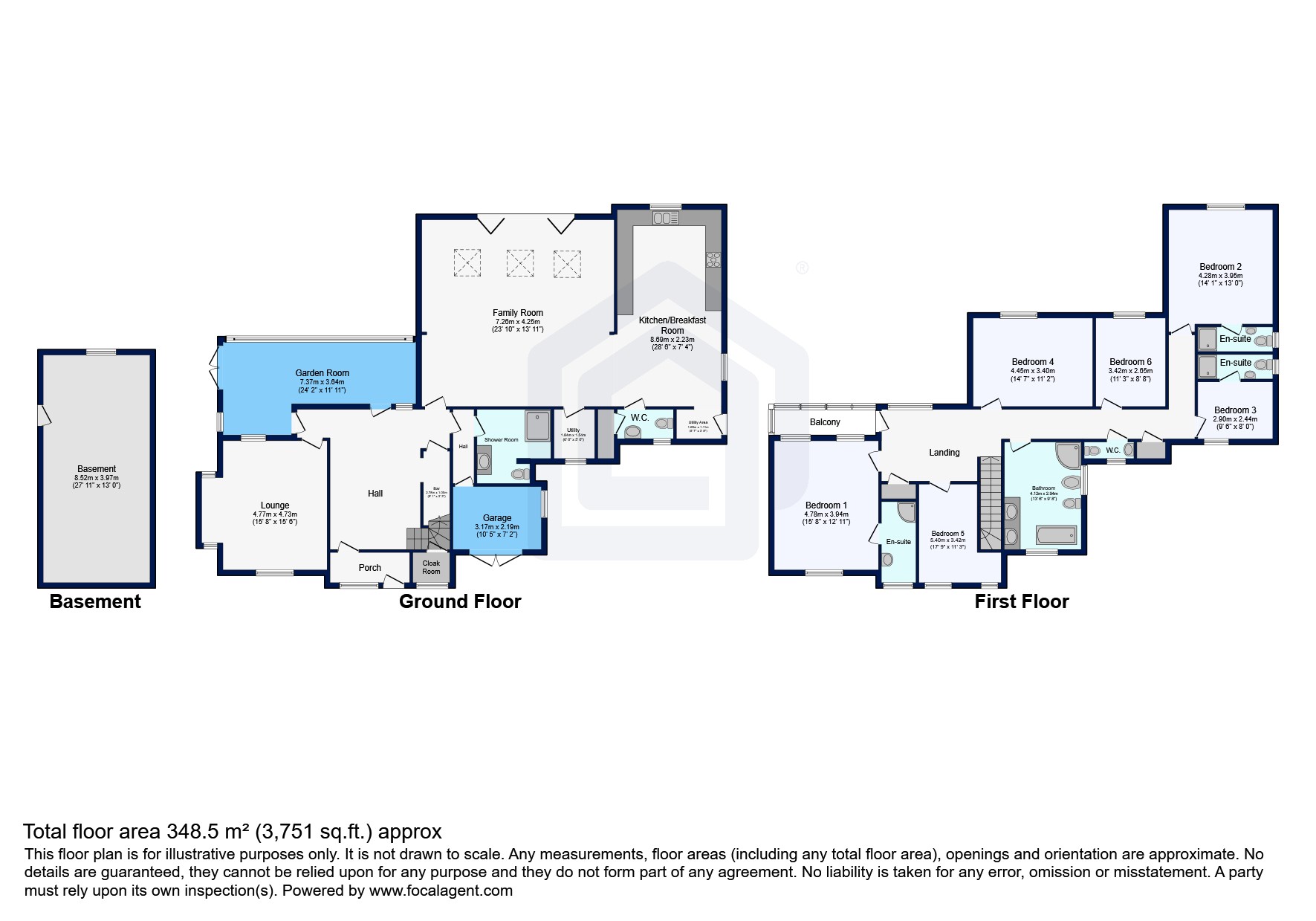Property for sale in 20 West Drive, Birmingham B20
Just added* Calls to this number will be recorded for quality, compliance and training purposes.
Property features
- View more information on our website
Property description
For Sale - If you head over to our website. You can download and view the Advanced Property Pack, book a viewing, make an offer directly through our website. All offers go direct to the sellers.
A six-bedroom period detached family home, meticulously refurbished and maintained to an impeccable standard by the current owner. This bright and spacious property spans three floors and is perfect for a growing family or multi-generational household, offering over 3000sqft of living space. The home features a comprehensive fitted kitchen, luxurious bathrooms and ensuites, as well as several charming character features including exposed brickwork, beams, an oak staircase, a galleried landing, and an impressive open-plan family room. The six bedrooms ensure ample space for everyone, and serene retreats like the covered balcony and bright sunroom provide peaceful escapes. This lovely home is fully completed and ready for immediate occupancy.
Exterior
The house exudes curb appeal and character with its stunning brickwork, stone masonry, and tasteful ivy adorning part of the frontage. Set behind cast iron gates, the in-out driveway sweeps from left to right, enhancing the home's grandeur. The mature gardens, mainly laid to lawn with patio areas and fruit trees, offer a tranquil outdoor space. Additionally, there is potential for a separate annex at the rear of the garden. The large patio enjoys ample sunlight, and stairs lead down to the basement area, perfect for a games room or home office.
Location
Located on one of the most desirable roads in Handsworth, this home is close to local schools, shops, and transport links. It provides easy access to Birmingham city centre, the qe Hospital, Botanical Gardens, and Edgbaston.
Room Dimensions
Porch
- 3.01m (9'11") x 1.19m (3'11")
Entrance Hall
- 6.00m (19'8") max x 5.20m (17'1") max
Lounge
- 4.77m (15'8") x 4.73m (15'6") max
Family Room
- 7.26m (23'10") x 7.25m (23'9")
Kitchen/Breakfast Room
- 8.69m (28'6") max x 3.97m (13')
Utility
- 1.84m (6') x 1.60m (5'3")
Shower Room
- 2.79m (9'2") x 2.72m (8'11") max
Garden Room
- 7.37m (24'2") max x 3.64m (11'11") max
WC
- 2.13m (7') x 0.94m (3'1")
Cloakroom
- 1.56m (5'1") x 1.19m (3'11")
Bedroom 1
- 4.78m (15'8") x 3.94m (12'11")
En-suite
- 3.27m (10'9") x 1.11m (3'8")
Bedroom 2
- 4.28m (14'1") x 3.95m (13')
En-suite
- 2.95m (9'8") x 0.65m (2'2")
Bedroom 3
- 4.45m (14'7") x 3.40m (11'2")
Bedroom 4
- 2.90m (9'6") x 2.44m (8')
En-suite
- 2.87m (9'5") x 0.98m (3'3")
Bedroom 5
- 3.42m (11'3") x 2.65m (8'8")
Bedroom 6
- 5.40m (17'9") max x 3.42m (11'3") max
Bathroom
- 4.12m (13'6") x 2.94m (9'8")
WC
- 1.91m (6'3") x 0.69m (2'3")
Garage
- 3.17m (10'5") x 2.19m (7'2")
This remarkable home is a blend of modern amenities and classic charm, making it an ideal place for a family to thrive.
Here's what to do next
- Visit - Our website
- View - Book a viewing directly through our website.
- Register - Register as a buyer to make offers, download packs and receive real-time notifications on properties you're interested in.
- Advanced Property Pack - Download and view the property information in the Advanced Property Pack. Built to ensure complete transparency.
- Offers - Offer directly to the seller through the website.
- It's yours - Once you've negotiated price and timeframes with the seller, the property will be yours and you'll know exactly when you're getting your keys!
Property info
For more information about this property, please contact
Advanced.co.uk, B3 on +44 121 721 9014 * (local rate)
Disclaimer
Property descriptions and related information displayed on this page, with the exclusion of Running Costs data, are marketing materials provided by Advanced.co.uk, and do not constitute property particulars. Please contact Advanced.co.uk for full details and further information. The Running Costs data displayed on this page are provided by PrimeLocation to give an indication of potential running costs based on various data sources. PrimeLocation does not warrant or accept any responsibility for the accuracy or completeness of the property descriptions, related information or Running Costs data provided here.






















































.png)

