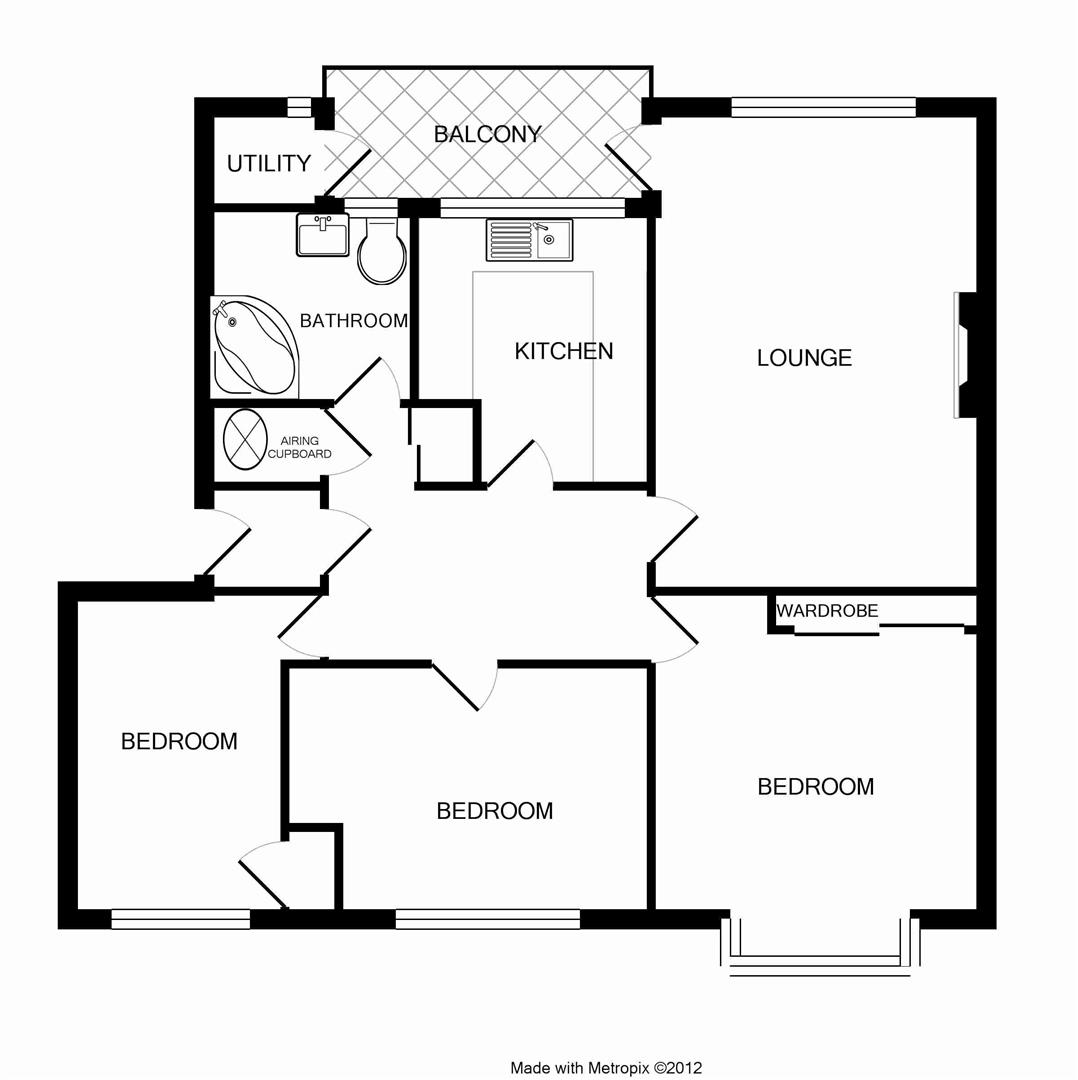Flat for sale in Badminton, Penn Drive, Frenchay BS16
* Calls to this number will be recorded for quality, compliance and training purposes.
Property features
- Spacious purpose built first floor apartment
- Popular location backing into Duck Pond
- Three bedrooms
- 17ft lounge/diner
- Balcony with utility cupboard
- Modern re-fitted shower room
- Modern re-fitted kitchen with built in oven & hob
- Double glazing and under floor heating
- Garage within rank
- Communal parking and lovely communal gardens
Property description
A spacious first floor 3 bedroom apartment backing onto the Duck Pond and immaculate gardens in Frenchay. Beautifully presented throughout with17ft lounge/diner, balcony, modern shower room and kitchen, garage in rank, communal parking & gardens.
Description
This superb first floor 3 bedroom apartment located within the highly sought after Badminton development in Frenchay that enjoys views of the recently restored duck pond and immaculately kept lawn gardens from the property’s lovely balcony. The block Badminton benefits from being an owner occupied residence which offers the assurance and stability of having a community of flats that can’t be rented. The property offers spacious light and airy living accommodation which has been vastly improved during it's current ownership and is displayed throughout in excellent order comprising; communal entrance via intercom security entry system, entrance hall, 17ft lounge/diner with access to a balcony and utility room, modern high gloss re- fitted kitchen with built in oven and hob, two double size bedrooms and a generous size 3rd bedroom and a modern re-fitted shower room. Externally the block is surrounded by well kept lawn gardens, communal parking area and a garage in a nearby block. The picturesque Frenchay Village and Common our a short walk away and there are excellent transport links onto The Avon Ring Road and nearby Metrobus stop.
Communal Entrance
The block is accessed via an intercom security entry system leading to a communal hall, stairs rising to all floors, door to:
Entrance Vestibule
Door leading to:
Hallway
Coved ceiling built in airing cupboard housing hot water tank, additional built in cupboard with hanging rail, intercom phone entry system, doors leading to lounge, bedrooms, kitchen and shower room.
Lounge/Diner (5.38m x 3.73m)
UPVC double glazed window to rear overlooking communal lawn gardens and duck pond, coved ceiling, TV point, marble hearth, telephone point, UPVC double glazed door leading out to balcony.
Balcony
Tiled floor with balustrade, views over communal lawn gardens and duck pond, door to utility cupboard.
Utility Cupboard
Opaque glazed window to side, space and plumbing for washing machine, space for tumble dryer, laminate work top, quarry tiled floor, power and light.
Kitchen (3.38m x 2.13m)
UPVC double glazed window to rear, range of modern cream high gloss wall and base units with built in wine rack, oak effect laminate work top incorporating a stainless steel sink bowl drainer unit with mixer tap, oak effect laminate work top with matching upstands, built in double stainless steel oven, built in induction hob, stainless steel extractor fan hood, space for fridge freezer, tiled floor
Bedroom One (4.14m x 3.73m)
UPVC double glazed box window to front with built in seat, coved ceiling, fitted wardrobe with sliding door fronts.
Bedroom Two (4.17m x 2.49m)
UPVC double glazed window to front, coved ceiling, currently used as a dining room.
Bedroom Three (3.66m x 2.13m)
UPVC double glazed window to front, coved ceiling, built in cupboard with hanging rail.
Shower Room
Opaque UPVC double glazed window to rear, modern re-fitted suite comprising: Close coupled vanity unit with wash hand basin inset, corner shower enclosure with glass sliding door and aqua board splash back housing a Mira sport electric shower system, part tiled walls, chrome heated towel rail, tiled floor, extractor fan.
Outside:
Communal Gardens
The block is surrounded by well kept landscaped lawn gardens with the gardens to the rear of block backing onto duck pond.
Communal Parking
The development has a communal parking area for residents close to block.
Garage
Located within nearby rank, single garage with up and over door entry.
Property info
For more information about this property, please contact
Hunters - Downend, BS16 on +44 117 926 9038 * (local rate)
Disclaimer
Property descriptions and related information displayed on this page, with the exclusion of Running Costs data, are marketing materials provided by Hunters - Downend, and do not constitute property particulars. Please contact Hunters - Downend for full details and further information. The Running Costs data displayed on this page are provided by PrimeLocation to give an indication of potential running costs based on various data sources. PrimeLocation does not warrant or accept any responsibility for the accuracy or completeness of the property descriptions, related information or Running Costs data provided here.






























.png)