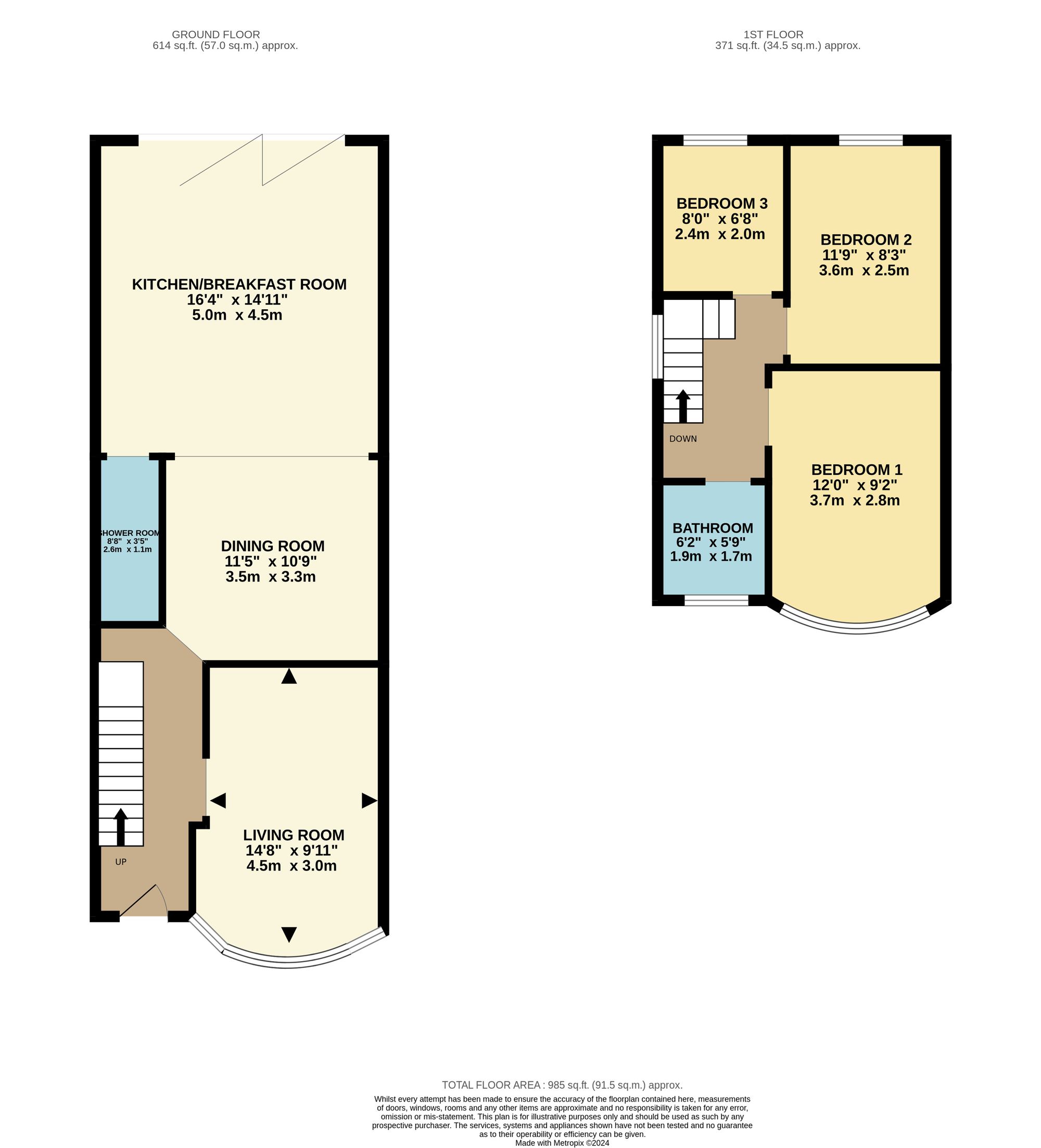Semi-detached house for sale in Rydal Avenue, Tilehurst RG30
* Calls to this number will be recorded for quality, compliance and training purposes.
Property features
- Extended Bay Fronted Semi-Detached Home for Cash Buyers Only
- Construction Project In Need Of Completion
- Close to Tilehurst Station & Local Amenities
- Ground Floor Shower Room (Unfinished)
- Three Bedrooms & 1st Floor Bathroom (Unfinsihed)
- Detached Larger Than Average Garage
- 16' Kitchen Breakfast Room With Bi Folding Doors
- For Sale by Modern Auction – T & c’s apply
- Subject to Reserve Price
- The Modern Method of Auction - Buyers Fee Apply
Property description
Situated in a prime location close to Tilehurst Station and local amenities, this extended bay fronted semi-detached house offers a unique opportunity for builders, developers, or buy-to-let investors with access to specialist lenders.
This construction project is in need of completion, making it an ideal opportunity for those looking to add value and create a bespoke living space to their own specifications. The property is currently unmortgageable with a standard residential mortgage, highlighting the scope for improvement and customisation.
The ground floor features an unfinished shower room, with the potential to create a modern and functional space. The first floor offers three bedrooms and a bathroom, all waiting to be completed to the new owner's desired standard.
The property boasts an impressive detached garage, larger than average, providing ample space for storage or additional parking. Major works, such as an extension, have already been undertaken, laying the groundwork for a truly unique and spacious home.
The 16'4 x 15' kitchen breakfast room is a standout feature of the property, featuring bi-folding doors that offer potential for seamless indoor-outdoor living once finished, and is open plan to 11'5 x 10' Family room. The open plan kitchen family room on the ground floor provides a versatile space for entertaining and family living, with direct access to the shower room.
The bay-fronted living room enhances the character of the home, offering a cosy and inviting space for relaxation. With further work needed to complete the property, this is an opportunity for those with a vision to create a bespoke home in a desirable location.
Don't miss the chance to put your stamp on this property and realise its full potential. Contact us today to arrange a viewing and explore the possibilities that this property has to offer.
EPC Rating: D
Entrance Hall
New stairs to first floor, doors to living room and dining room.
Ground Floor Shower Room
Tiled walls, ready for W.C. Hand basin and walk in shower to be installed.
Living Room (4.5m x 3.0m)
Front aspect via double glazed bay window.
Dining Room (3.5m x 3.3m)
Open Plan to Kitchen
Kitchen/Breakfast Room (5.0m x 4.5m)
Rear aspect via bi folding doors to garden, feature central skylight.
Landing
Doors to bedrooms and bathroom.
Bed 1 (3.7m x 2.8m)
Front aspect via bay window.
Bed 2 (3.6m x 2.5m)
Rear aspect.
Bed 3 (2.4m x 2.0m)
Rear aspect.
Bathroom (1.9m x 1.7m)
Front aspect, Tiled walls.
Auctioneer Comments:
This property is for sale by Modern Method of Auction allowing the buyer and
seller to complete within a 56 Day Reservation Period. Interested parties’
personal data will be shared with the Auctioneer (iamsold Ltd).
If considering a mortgage, inspect and consider the property carefully with
your lender before bidding. A Buyer Information Pack is provided. The buyer
will pay £300 inc VAT for this pack which you must view before bidding - continued -
Auctioneer Comments
The buyer signs a Reservation Agreement and makes payment of a NonRefundable Reservation Fee of 4.5% of the purchase price inc VAT, subject to
a minimum of £6,600 inc VAT. This Fee is paid to reserve the property to the
buyer during the Reservation Period and is paid in addition to the purchase
price. The Fee is considered within calculations for stamp duty.
Services may be recommended by the Agent/Auctioneer in which they will
receive payment from the service provider if the service is taken. Payment
varies but will be no more than £450. These services are optional
Garden
Rear garden is in a natural state, with side access and access to garage.
Parking - Garage
Larger than average garage with up and over door.
Disclaimer
While Bespoke Estate Agents strives to provide accurate and up-to-date information, all descriptions, photos, and videos in this advertisement are intended for illustrative purposes only and may not represent the exact condition or features of the property. Prospective buyers are advised to verify the details and arrange a viewing before making any decisions. Bespoke Estate Agents cannot be held liable for any inaccuracies or omissions. All measurements are approximate, and no warranty is given for the accuracy of the information provided. Please consult our terms and conditions for further details.
Property info
For more information about this property, please contact
Bespoke Estate Agents, RG2 on +44 118 443 9629 * (local rate)
Disclaimer
Property descriptions and related information displayed on this page, with the exclusion of Running Costs data, are marketing materials provided by Bespoke Estate Agents, and do not constitute property particulars. Please contact Bespoke Estate Agents for full details and further information. The Running Costs data displayed on this page are provided by PrimeLocation to give an indication of potential running costs based on various data sources. PrimeLocation does not warrant or accept any responsibility for the accuracy or completeness of the property descriptions, related information or Running Costs data provided here.

























.png)

