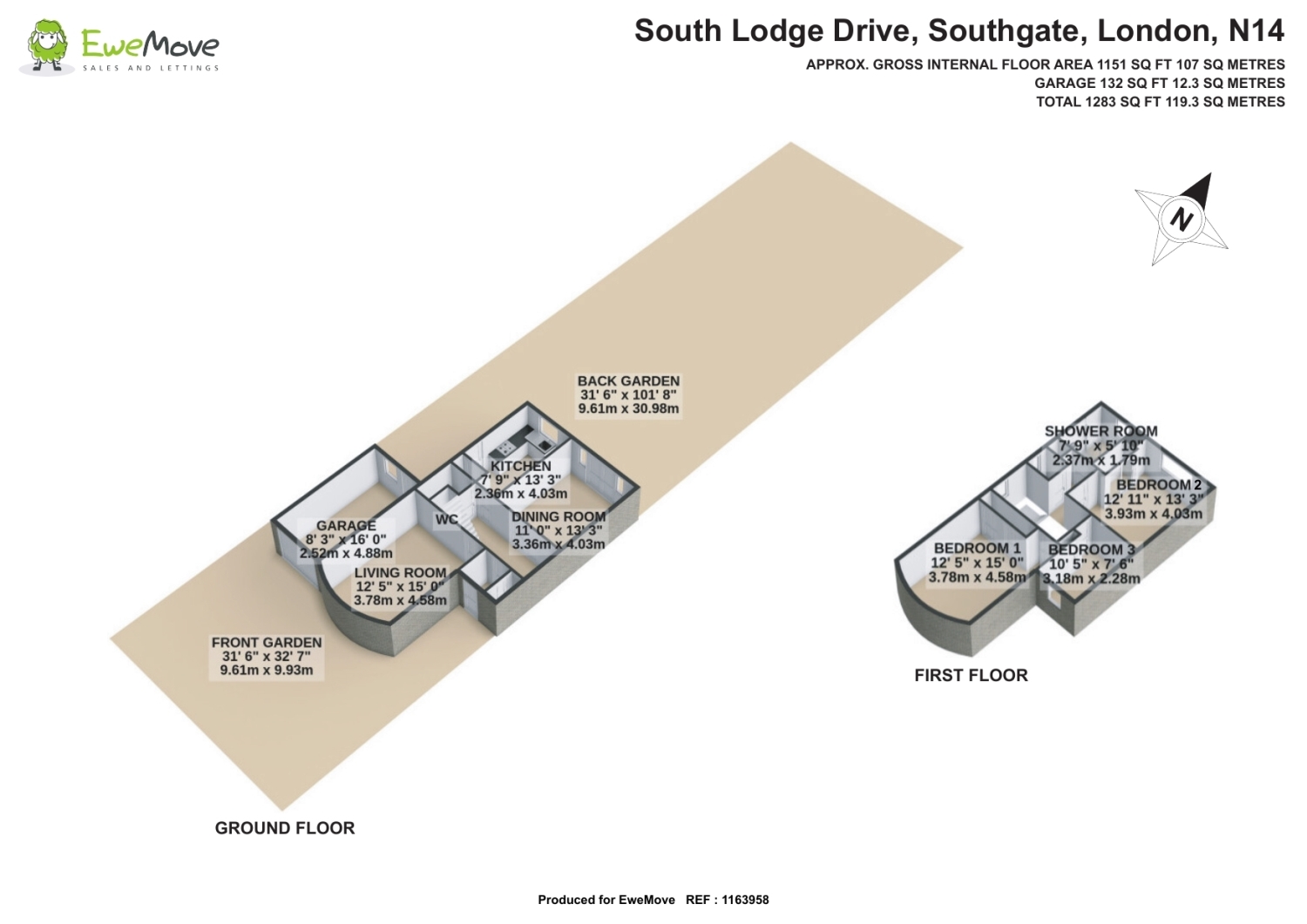Terraced house for sale in South Lodge Drive, London, Greater London N14
* Calls to this number will be recorded for quality, compliance and training purposes.
Property features
- Semi-Detached House
- Garage to side own drive
- Minutes Walk To The Tube
- Chain Free
- Mature Front And Rear Gardens
Property description
A Three Bedroom Semi-Detached house with garage to the side and own drive. You have front and rear mature gardens. A charming looking house which offers a perfect blend of modern convenience and timeless elegance. The property needs refurbishing from top to bottom, hence giving the buyer an opportunity to create their own finishing touches and decorate to their own taste. South Lodge Drive is a very popular turning off Bramley Road with its local shops at the foot of the road. Great school catchment area. Within minutes walk to Oakwood Tube Station. A very sought after and quiet road.
Front Garden
Lovely mature front garden with lawn, own driveway to single garage.
Entrance Porch
Entrance via a recessed external storm porch
Hall
4.4m x 1.76m - 14'5” x 5'9”
Modest sized hall with coving to ceiling, storage cupboard, radiators, carpet power point.
Cloakroom
Cupboard housing gas meter, wash hand basin, radiator, side window, carpet tiles, tiled walls.
Reception Room
4.65m x 3.78m - 15'3” x 12'5”
Door from the hallway leading to the reception room. Has a large bay window to front, radiator, coving to ceiling, wall lights, carpet, power points, TV aerial.
Dining Room
3.95m x 3.36m - 12'12” x 11'0”
Entrance via folding doors from the hallway into the dining room. Coving to ceiling, serving hatch to kitchen, carpets, radiator, power points, Patio doors to rear patio area and garden.
Kitchen
4.02m x 2.34m - 13'2” x 7'8”
Range of wall and base units, Electric cooker point, power points, plumbed for washing machine, plumbed for dish washer, stainless steel sink unit, part tiled walls, wall mounted boiler, casement window to rear with built in extractor unit. Built in pantry cupboards. Side door to garden.
First Floor Landing
Stairs to first floor landing, casement window to side, coving to ceiling, carpet, storage cupboard housing hot water cylinder, access to loft.
Shower Room
Large wet room/ shower room. Casement window to rear, wash hand basin with pedestal, heated towel rail, tiled walls, tiled floor, fitted modern shower unit with a glass side splash.
Cloakroom
First floor cloakroom, low flush W/C, fully tiled walls, radiator, tiled walls, casement window to side.
Master Bedroom
4.35m x 3.79m - 14'3” x 12'5”
Large bay window to front with secondary glazing, radiator, power points, carpet, built in wardrobes.
Bedroom 2
4.18m x 3.62m - 13'9” x 11'11”
Casement window to rear, with secondary glazing, radiator, power points, carpet, fitted wardrobes with sliding doors.
Bedroom 3
3.18m x 2.3m - 10'5” x 7'7”
Casement window to front, with secondary glazing, power points, carpet, radiator, built in storage cupboard.
Garage (Single)
Large garage with up and over door, rear door to garden, houses the electric meters, power point, light, ample storage room.
Rear Garden
12.2m x 9.15m - 40'0” x 30'0”
As the house is semi-detached there is side access via the front of the property bringing you to the side and rear patio area. There is a large paved patio terrace to the rear with a good width approx 20 feet in width, by approx 13 feet in depth. Then you have stairs that take you to the lower garden area which features maturing shrub and flower borders with a good sized lawn.
Property info
For more information about this property, please contact
EweMove Sales & Lettings - Enfield, BD19 on +44 1992 843399 * (local rate)
Disclaimer
Property descriptions and related information displayed on this page, with the exclusion of Running Costs data, are marketing materials provided by EweMove Sales & Lettings - Enfield, and do not constitute property particulars. Please contact EweMove Sales & Lettings - Enfield for full details and further information. The Running Costs data displayed on this page are provided by PrimeLocation to give an indication of potential running costs based on various data sources. PrimeLocation does not warrant or accept any responsibility for the accuracy or completeness of the property descriptions, related information or Running Costs data provided here.
































.png)

