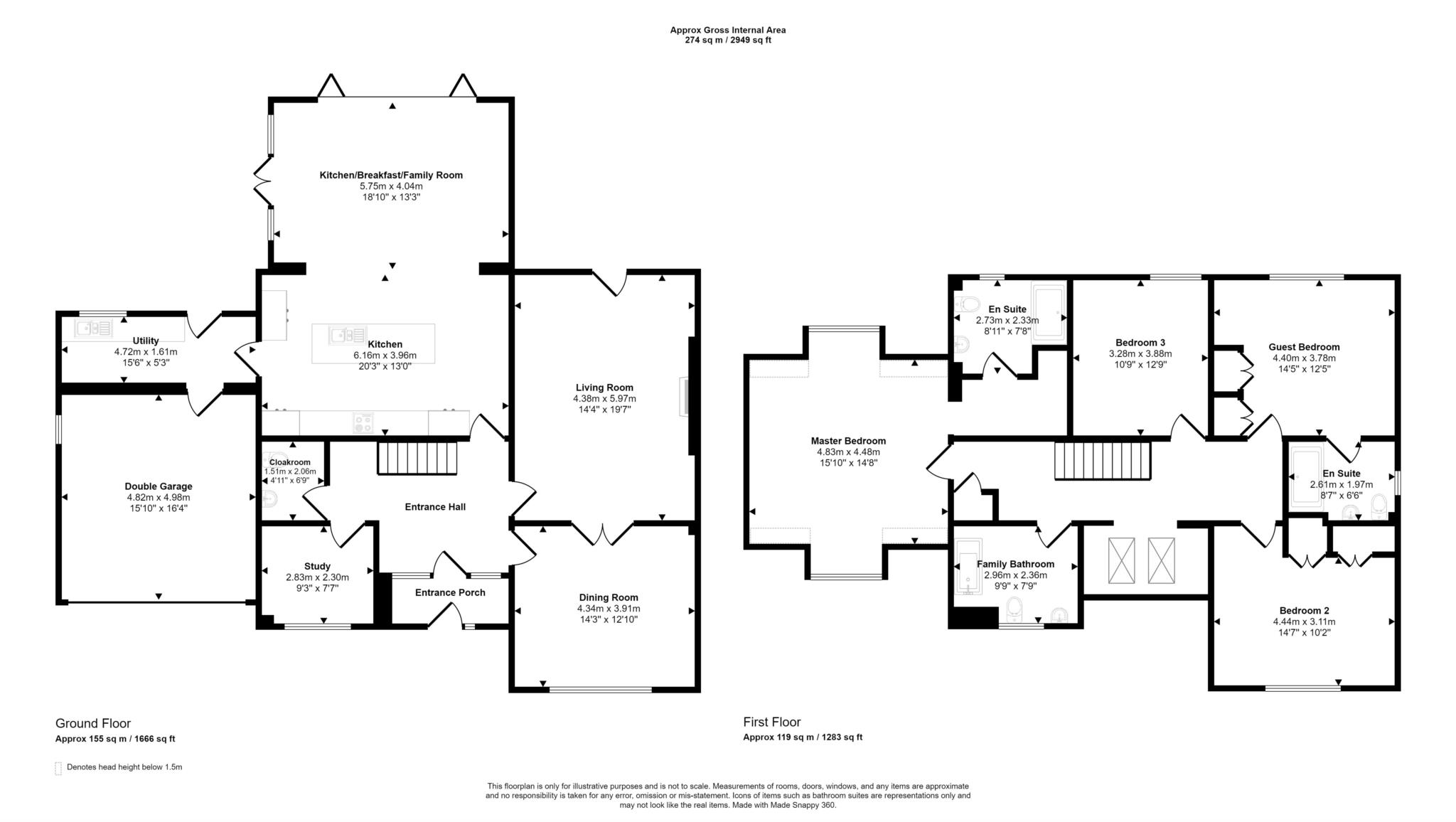Detached house for sale in Walnut Bank Drive, Teddington, Tewkesbury, Gloucestershire GL20
* Calls to this number will be recorded for quality, compliance and training purposes.
Property features
- A stunning four double bedroom detached, extended family home, built in 1997
- Beautifully presented, ready to move into and enjoy, located in this highly sought after village
- Driveway parking for two plus attached double garage
- Stunning large garden, full of maturity and colour, offering paved terrace and lawns
- Spacious entrance hall, two formal reception rooms, living room with log burning fire
- Study, cloakroom, utility and wonderful kitchen/breakfast/family room
- Master bedroom with dressing area and en suite shower room
- Guest bedroom with en suite shower room.
- Two further double bedrooms and family bathroom
- A property that comes with a high recommendation to view
Property description
Welcome to Whistlefield, a stunning four-bedroom detached family home that has been extended to the rear elevation, with the extension now granting the home a wonderfully spacious kitchen, dining room, and family room.
The home, which enjoys a wealth of accommodation, is in this highly sought-after village and is beautifully presented, ensuring one can move straight in and enjoy the property. Add in two formal reception rooms, a study, utility, guest bedroom with en suite shower room, an attached double garage, and a wonderfully mature garden, and you begin to understand why this property comes with such a high recommendation to view.
The property is in the village of Teddington, which sits approximately. Four miles north of Bishops Cleeve. The village is also within a 20-minute drive to the centre of the Regency Spa town of Cheltenham, while Tewkesbury and the M5 motorway (Junction 9) are no further than a 10-minute drive.
Bishops Cleeve offers an array of shops, both national and independent, supermarkets, bars, and restaurants, plus a doctor's surgery and dentist. The nearest primary schools to the property include Gotherington, Ashchurch, and Overbury, while secondary schooling can be found at Bishops Cleeve and Winchcombe.
Returning to the property, the home is in a small cull de sac of similar-style home and features an entrance porch, which in turn leads to a spacious entrance hall with stairs rising to the first floor and doors giving access to all ground-floor rooms.
On the ground floor is the cloakroom, study, and two formal reception rooms. The dining room, which is located at the front of the property, and the spacious living room, which features bi-folding doors giving access to the garden and a log-burning stove inset into a natural stone chimney breast.
Completing the ground floor is the wonderful kitchen/dining room/family room, and separate utility room. The kitchen enjoys a wealth of modern units that sit alongside a host of integrated appliances while giving access to the utility room. The current owners have undertaken a sizeable extension to the rear of the kitchen, which is now open plan to the dining/family room. With bi-fold doors to the head of the room and a side elevation of glass, the room is flooded with natural light, and with the double-height ceiling, the room is highly impressive and a welcome addition to the original build.
Upstairs, the spacious landing leads to four double bedrooms and a family bathroom. The master bedroom sits above the double garage and is a lovely size, flooded with natural light from the front and rear windows. An opening in the middle of the room leads to the dressing area and, in turn, to the modern, three-piece en suite shower room.
All the remaining bedrooms benefit from fitted wardrobes, with the guest bedroom also featuring a stylish, three-piece en suite shower room. Completing the accommodation is a modern, three-piece family bathroom.
Externally to the front, the home enjoys a double driveway, which in turn leads to the attached double garage, which benefits from light and power. To the left of the garage, a pathway leads to the rear garden, which is simply a delight.
The mature garden enjoys a paved terrace, lawns, and well-stocked flower beds, which are full of colour and vibrancy. To the head of the garden is an area that has been designated for the growing of vegetables. In the space are several raised beds, which sit alongside a greenhouse.
Directions
To locate the property, please enter the following postcode: GL20 8WB. Upon arrival into the village turn right onto Walnut Bank Drive and the head of the access, turn right. Follow the land to the end where the property can be located on your left
what3words /// moral.repelled.savers
Notice
Please note we have not tested any apparatus, fixtures, fittings, or services. Interested parties must undertake their own investigation into the working order of these items. All measurements are approximate and photographs provided for guidance only.
Property info
For more information about this property, please contact
Hughes Sealey, GL20 on +44 1242 393943 * (local rate)
Disclaimer
Property descriptions and related information displayed on this page, with the exclusion of Running Costs data, are marketing materials provided by Hughes Sealey, and do not constitute property particulars. Please contact Hughes Sealey for full details and further information. The Running Costs data displayed on this page are provided by PrimeLocation to give an indication of potential running costs based on various data sources. PrimeLocation does not warrant or accept any responsibility for the accuracy or completeness of the property descriptions, related information or Running Costs data provided here.













































.png)
