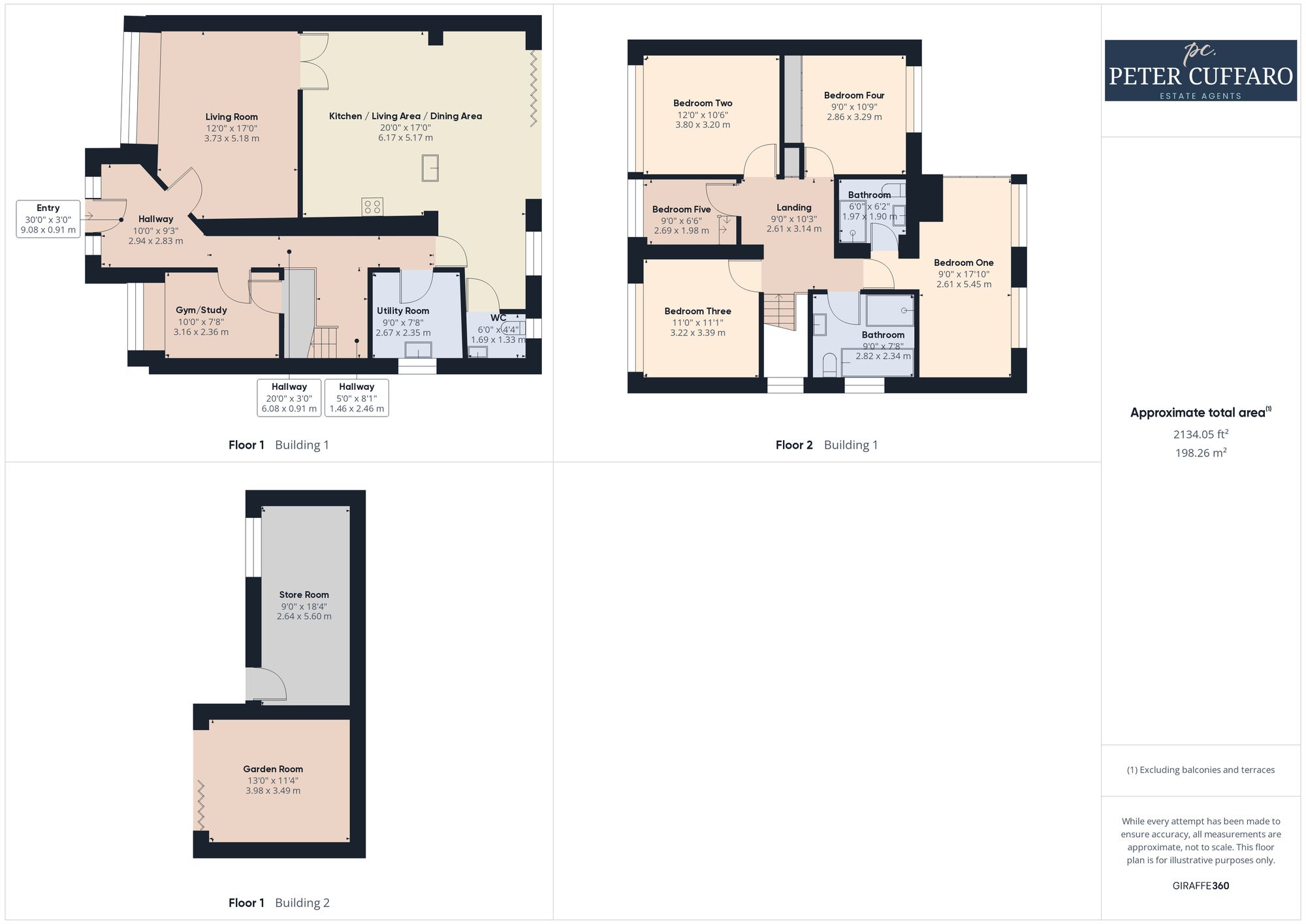Semi-detached house for sale in Danemead, Hoddesdon EN11
* Calls to this number will be recorded for quality, compliance and training purposes.
Property features
- Beautiful Five Bedroom Family Home
- Lounge
- Study/Gym Room
- Outbuilding Summer Room and Store Room
- Off Street Parking
- Easy Access To Local Schooling For All Ages
- Easy Access To Transport Links Including Two br Train Stations
- Easy Access to A10, M24, A414 and M11
- Two Bathrooms Including En-Suite to Main Bedroom
- Large Fitted Kitchen/Diner/Family Room
Property description
Introducing a meticulously designed five bedroom semi-detached house that embodies the essence of a beautiful family home. This expansive property offers a wealth of living space and boasts two bathrooms, including an en-suite to the main bedroom.
Upon entering, you are greeted by a spacious entrance hall that leads to the lounge, providing an ideal setting for relaxation and gatherings. The heart of the home lies within the large fitted kitchen/diner/family room, a versatile space that seamlessly combines functionality and style. Also with the Sonos entertainment system make the hub of this home a great place to entertain. The property also features a fitted utility room, a ground floor cloakroom, and a study/gym room, catering to the diverse needs of modern living.
The main bedroom features a convenient en-suite and dressing area, perfect for those in need of ample storage space. Additionally, there are three generously sized double bedrooms, a single bedroom, and a family bathroom ensuring plenty of accommodation options for large families or guests.
The property has cat 6 hardwired into every room including the summer room, making it ideal for all family members to stream. An added bonus to this property is the outbuilding summer room to further enhance the living experience, it provides a tranquil retreat for relaxation or entertaining guests. And the store room, offers further flexibility and potential for various uses. Off-street parking adds to the convenience of everyday life, while easy access to local schooling for all ages makes this property an attractive choice for families looking to settle in the area.
Commuters will appreciate the property's proximity to transport links, including two mainline train stations, the A10, M25, A414, and M11, ensuring seamless connectivity to various destinations.
In conclusion, this five bedroom semi-detached house is a rare find that combines practicality with modern living standards. With its spacious layout, convenient amenities, and easy access to key facilities, this property presents an unparalleled opportunity to create lasting memories in a truly exceptional family home.
Hoddesdon Town Centre offers a vast choice of shopping facilities, Eateries, Gym, Public Houses, Butcher's, Doctors and Dentist's. The location of this property means you are walking distance to Rye House and St Margarets mainline Stations, both serving London Liverpool Street and Cambridge from Broxbourne. Bus routes to Hertford and Waltham Cross are all within easy reach. If schooling is needed then you are in easy reach of schooling for all ages.
Easy access to main roads and motorways such as the A10, the A414 and the M25.
Location
Hoddesdon Town Centre offers a vast choice of shopping facilities, Eateries, Gym, Public Houses, Butcher's, Doctors and Dentist's. The location of this property means you are walking distance to Rye House and St Margarets mainline Stations, both serving London Liverpool Street and Cambridge from Broxbourne. Bus routes to Hertford and Waltham Cross are all within easy reach. If schooling is needed then you are in easy reach of schooling for all ages.
Easy access to main roads and motorways such as the A10, the A414 and the M25.
Entrance Hall (2.94m x 2.83m)
Living Room (5.18m x 3.73m)
Kitchen Diner/ Family Room (6.17m x 5.17m)
Gym/Study (3.16m x 2.36m)
Utility Room (2.67m x 2.35m)
Cloakroom (1.69m x 1.33m)
Landing (3.14m x 2.61m)
Bedroom One (5.45m x 2.61m)
En-Suite Shower Room (1.97m x 1.90m)
Bedroom Two (3.8m x 3.2m)
Bedroom Three (3.39m x 3.22m)
Bedroom Four (3.29m x 2.86m)
Bedroom Five (2.69m x 1.98m)
Family Bathroom (2.82m x 2.34m)
Garden Room (3.98m x 3.49m)
Store Room (5.60m x 2.64m)
Parking - Driveway
Property info
For more information about this property, please contact
Peter Cuffaro Estate Agents, SG12 on +44 1920 352223 * (local rate)
Disclaimer
Property descriptions and related information displayed on this page, with the exclusion of Running Costs data, are marketing materials provided by Peter Cuffaro Estate Agents, and do not constitute property particulars. Please contact Peter Cuffaro Estate Agents for full details and further information. The Running Costs data displayed on this page are provided by PrimeLocation to give an indication of potential running costs based on various data sources. PrimeLocation does not warrant or accept any responsibility for the accuracy or completeness of the property descriptions, related information or Running Costs data provided here.




































.png)