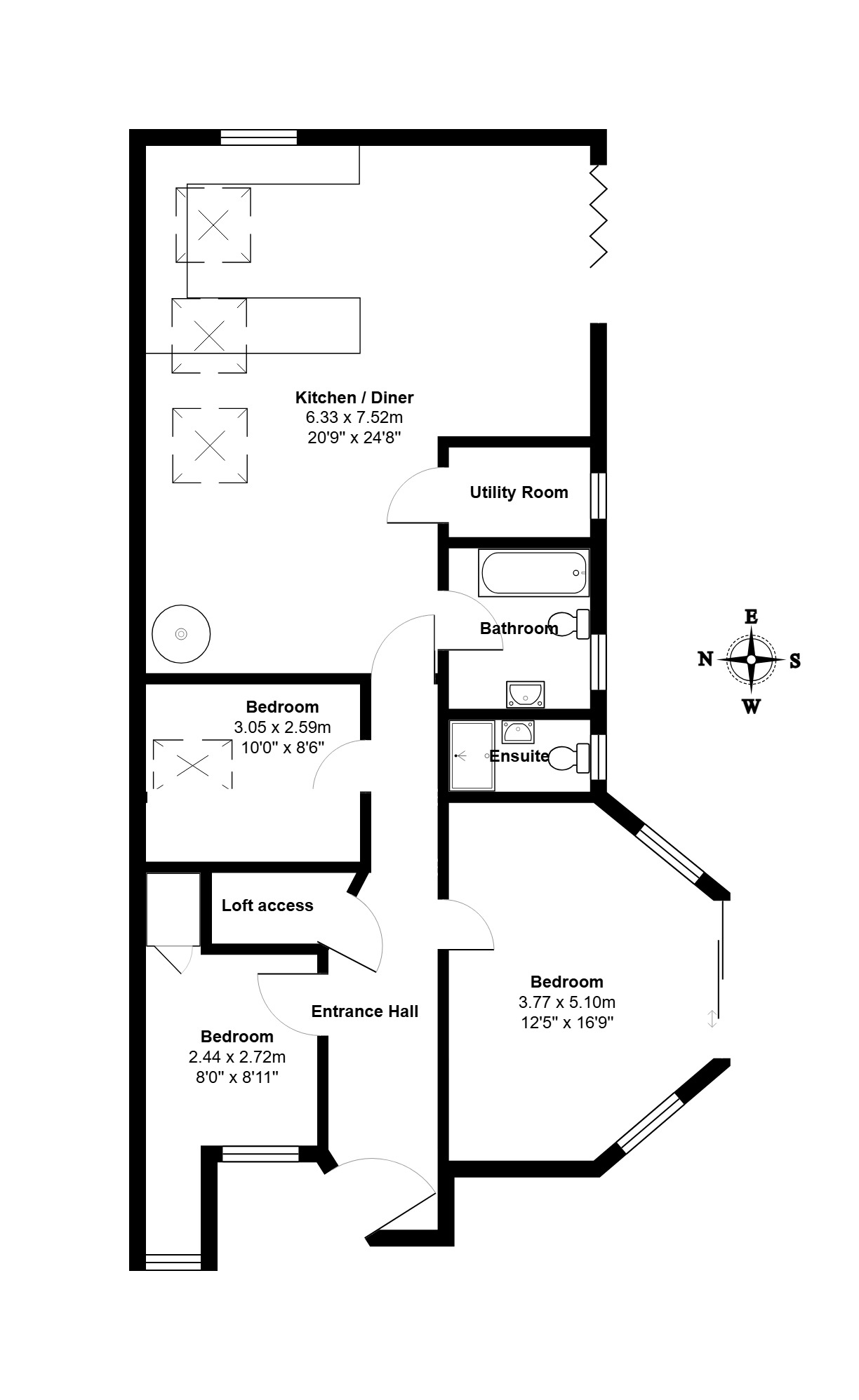Detached bungalow for sale in Station Road, Leiston, Suffolk IP16
Just added* Calls to this number will be recorded for quality, compliance and training purposes.
Property features
- 3 Bedroom detached bungalow
- Set back location with easy access to amenities
- High end fixtures and fittings
- Open plan layout
- Large garden
- Off road parking for 6/ 8 cars
- Potential for further expansion
Property description
A unique 3 bedroom detached bungalow with a large walled garden. The characterful property has been carefully restored by the current owners to an excellent standard and boasts an open plan layout with bifold doors incorporating the garden and expansive patio area. Off road parking for 6/8cars.
A unique 3 bedroom detached bungalow with a large walled garden. The characterful property has been carefully restored by the current owners to an excellent standard and boasts an open plan layout with bifold doors incorporating the garden and expansive patio area. Off road parking for 6/8cars.
Location Leiston offers an excellent range of amenities which include a supermarket, local shops, schools, a cinema and newly refurbished sports centre with swimming pool. There is a nearby beach at Sizewell and the attractions of the Heritage Coast lie within convenient reach by car. It is located only 3 miles from Aldeburgh, which is arguably one of Suffolk's most sought-after coastal towns with superb recreational facilities including sailing, golf, fishing and walking. The Nuclear power stations at Sizewell attract employees from across the world on long and short term contracts.
Inner Hallway
Upon entering through the featured glazed timber door, you are greeted by an inviting inner hallway adorned with elegant wooden flooring. This area includes built-in cupboard storage and a radiator, ensuring a warm and welcoming entry.
Master Bedroom
The master bedroom boasts a stunning vaulted ceiling, creating a sense of spaciousness. It features large windows and sliding doors that open directly to the garden, allowing plenty of natural light. The room is also equipped with a radiator..
Ensuite
The ensuite bathroom includes a window to the side and a walk-in shower cubicle with an overhead shower. Additional features are a wash hand basin with cupboard storage below, WC, heated towel rail, and partially tiled walls.
Bedroom Two
Bedroom two is located at the front of the property. It includes a window that provides ample natural light, a radiator, and a large built-in storage cupboard.
Bedroom Three
Bedroom three features a window and a radiator, making it a cozy and functional space.
Family Bathroom
The family bathroom offers a window overlooking the garden, a panel bath with an overhead mixer shower, a wash hand basin, WC, and a wooden floor. A radiator ensures warmth, and the bathroom is designed for both functionality and style.
Open Plan Kitchen and Living Room
This spacious open-plan area is the heart of the home, featuring a large multi-fuel burner with a brick hearth and surround, adding a rustic charm. The room includes wooden flooring, radiators, Velux windows, and bi-fold doors that open to the garden, creating a bright and airy space. Spotlights add a modern touch.
The kitchen area is well-equipped with high and low-level units, ample work surface space, and a range oven. It includes a double drainer sink with a mixer tap and upstands, space for an American fridge freezer, a built-in dishwasher, and integrated bins. The kitchen also features corner cupboards and a feature brick wall, enhancing the overall aesthetic.
Utility Cupboard
The utility cupboard offers practical storage with space for a washing machine and tumble dryer. It includes a window to the side and houses a wall-mounted gas combi boiler, along with a wooden floor.
Exterior
The front of the property provides off-road parking for six to eight cars, ensuring ample space for residents and guests. The garden is fully enclosed with a wall on one side, offering privacy and security. It includes a large expansive patio seating area, a lush lawn, a playhouse, and a vegetable patch, creating a perfect outdoor space for relaxation and recreation.
Council tax band D
agents note Items depicted in the photographs are not necessarily included in the sale
services Electricity, Gas, mains drains and water are connected to the property.
Property info
For more information about this property, please contact
Hamilton Smith, IP16 on +44 1728 666042 * (local rate)
Disclaimer
Property descriptions and related information displayed on this page, with the exclusion of Running Costs data, are marketing materials provided by Hamilton Smith, and do not constitute property particulars. Please contact Hamilton Smith for full details and further information. The Running Costs data displayed on this page are provided by PrimeLocation to give an indication of potential running costs based on various data sources. PrimeLocation does not warrant or accept any responsibility for the accuracy or completeness of the property descriptions, related information or Running Costs data provided here.






























.png)

