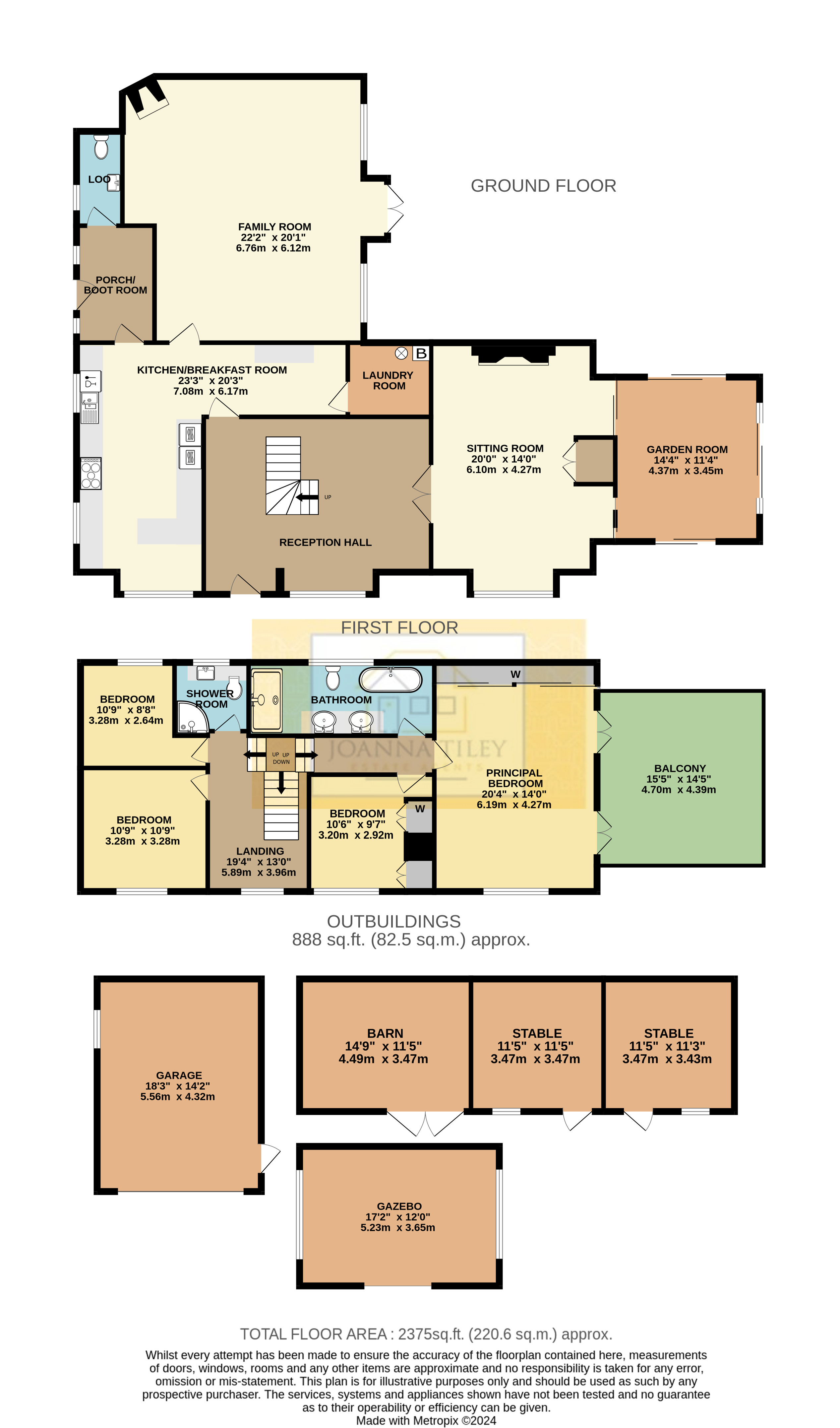Detached house for sale in Barrow Lane, Winford, Bristol BS40
* Calls to this number will be recorded for quality, compliance and training purposes.
Property features
- Detached Country House cira 2400sq ft
- Surrounded by Open Fields with Views
- Modern Kitchen
- Three Reception Rooms with Feature Fireplaces
- Large Reception Hall with Feature Staircase
- Main Bedroom with Private Roof Terrace with Stunning views
- Three Further Bedrooms and Two Bathrooms
- 2/3 Acres with Stables
- Double Garage with Ample Parking
- Further Land, Stables and an Arena available via Separate Negotiation
Property description
Countryside views
Great family home with masses of flexible space set in grounds of 2/3 acres..
Surrounded by fields on the edge of the village this property is sure to impress.
An extra 2 acres with an Arena is also available on a separate title for the Equestrian Folk.
Something Special !
Property description A beautifully proportioned 1930's period family home on the edge of the vibrant village of Winford. Everything about this house says quality, it's so very stylish and has much to offer – a room for every occasion!
Entering into the home via the light and spacious tiled reception hall from which all rooms flow really nicely – there is a central staircase to the first floor.
From here head through double doors into the sitting room – an elegant space with a stunning feature fireplace and deep-set window – ideal for family gatherings and from here into an attractive garden room with sliding doors to two sides providing access to the rear terrace and views of the pretty garden and countryside beyond. Relax with a coffee or glass of something chilled and connect with the changing seasons!
There is a further beautiful family room to the rear of the house with a wood burning stove and French doors to the terrace.
The kitchen breakfast room leads from the reception hall and has a quality fitted kitchen with integrated appliances. There is a laundry room leading from here as well as a boot room and useful downstairs toilet.
To the first floor is a large principal bedroom with fitted wardrobes to one wall and French doors to a balcony of almost the same size – from here take in the sun and imagine waking up to the far- reaching countryside views.
There are three further good-sized bedrooms, a shower room and family bathroom which complete the first floor.
Outside the petty gardens and a terraced area wrap around the house, together with an enclosed rustic pergola - an area the current owners call their retreat! With direct access from the garden there are stables, a barn, a yard and pony paddock. The property is approached via electronic gates, and there is parking for several cars and a garage.
Further land, stables and an arena a short distance away are available via separate negotiation.
Please do give us a call to arrange your viewing of this gorgeous home.
About the village Winford lies on the edge of the Chew Valley, south of the city of Bristol. The village has a strong community feel which centres around the excellent primary school and the excellent village pub, The Prince of Waterloo is a fantastic family pub serving excellent roast dinners.
The Chew Valley and Blagdon lakes provide a host of activities including great walking, sailing, fishing and great restaurants. So, we invite you to relax and enjoy this area of outstanding natural beauty.
The village is perfectly placed for commuting to both Bristol and Bath. Railway stations at Bristol Temple Meads and Bath Spa with trains to London and the national train network. Access to both the M4 and M5 are within a reasonable distance. Bristol International Airport has flights to Europe and connecting flights to the rest of the World.
Room dimensions Ground Floor
reception hall 19'5" x 15'5"
sitting room 14'0" x 20'0"
garden room 11'4" x 14'4"
family room 20'1" x 22'2"
kitchen/breakfast room 23'3" x 20'3"
laundry room 7'0" x 6'4"
porch/boot room 6'7" x 10'0"
loo 3'9" x 7'9"
First Floor
landing 19'4" x 13'0"
principal bedroom 14'0" x 20'4"
balcony 14'5" x 15'5"
bedroom 10'9" x 10'9"
bedroom 10'9" x 8'8"
bedroom 10'5" x 9'6"
bathroom 14'9" x 6'3"
shower room 6'4" x 6'0"
Outside
garage 14'2" x 18'3"
stable 11'3" x 11'5"
stable 11'5" x 11'5"
barn 14'9" x 11'5"
gazebo 17'2" x 12'0"
Property info
For more information about this property, please contact
Joanna Tiley Estate Agents, BS40 on +44 1275 317512 * (local rate)
Disclaimer
Property descriptions and related information displayed on this page, with the exclusion of Running Costs data, are marketing materials provided by Joanna Tiley Estate Agents, and do not constitute property particulars. Please contact Joanna Tiley Estate Agents for full details and further information. The Running Costs data displayed on this page are provided by PrimeLocation to give an indication of potential running costs based on various data sources. PrimeLocation does not warrant or accept any responsibility for the accuracy or completeness of the property descriptions, related information or Running Costs data provided here.




































.png)
