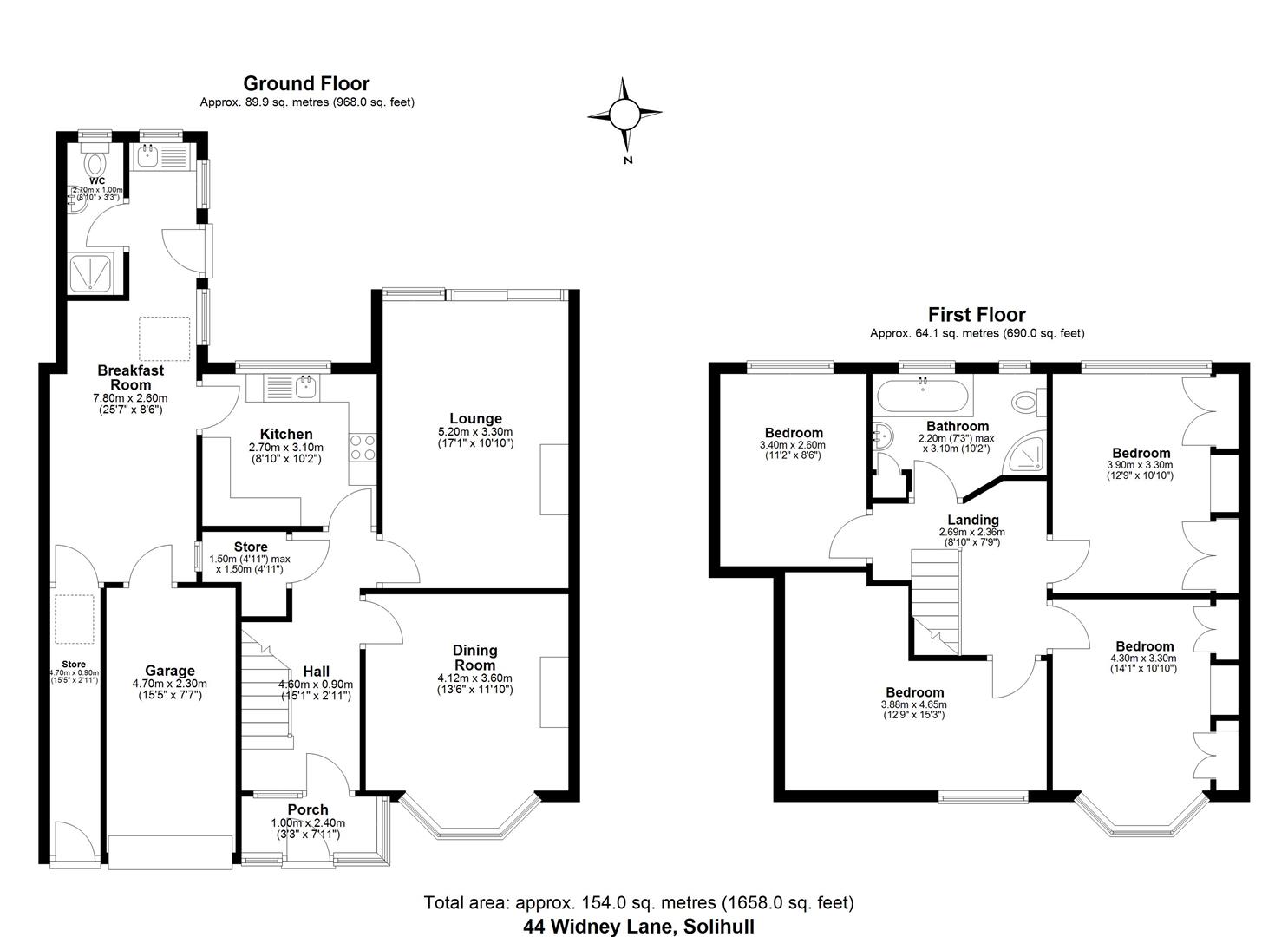Semi-detached house for sale in Widney Lane, Shirley, Solihull B91
* Calls to this number will be recorded for quality, compliance and training purposes.
Property features
- Extended Semi-Detached House
- Spacious Accommodation
- Dining Room & Lounge
- Fitted Kitchen with Large Breakfast Room/Utility
- Four Excellent Sized Bedrooms
- Family Bathroom
- Driveway Parking for 4 Vehicles
- Single Garage with Side Passageway
- Stunning Private Rear Garden
- Fabulous Location
Property description
This delightful semi-detached house, built in the late 1930s, offers a perfect blend of character and modern comfort. Boasting four generously sized bedrooms and two bathrooms, this property is a spacious family property and is ideally located for excellent schools and Solihull town centre.
Details
The property exudes a warm and welcoming ambiance, having been lovingly cared for by the current vendors for nearly three decades.
From the porch you are greeted by a warm and welcoming entrance hallway which has a very useful cupboard, ideal for storing everyday household essentials. The dining room has a lovely bay window overlooking the front elevation and is perfect for family gatherings. To the rear, the lounge has a feature wall hung gas fire and patio doors which give access to the garden. Having an array of wall, base and drawer units, the kitchen is a very workable space and affords integrated appliances to include oven, electric hob with extractor over and dishwasher. A small breakfast bar area is ideal to sit at and enjoy your morning cup of coffee. Leading off the kitchen is the extended breakfast room which is extremely versatile in its usage. Incorporating a utility area and ground floor shower room, with the relevant planning permissions, these two rooms could be converted to create a larger open plan area. A door gives access to a side passageway that leads to the front drive.
The four excellent sized bedrooms provide ample space for a growing family, with two of them benefiting from fitted wardrobes. To complete the accommodation is the spacious four piece bathroom.
Outside
One of the standout features of this lovely home is the absolutely stunning south facing rear garden. The beautifully manicured lawn is edged with mature trees and shrubs making it very private, perfect for relaxing or entertaining family and friends in the warmer months. With parking available for up to four vehicles on the drive and a single garage, you'll never have to worry about finding space for your cars or guests.
Location
Situated in a sought-after location known for its excellent schools, this property offers not just a beautiful home but also a fantastic opportunity to be part of a thriving community. It is within walking distance to local amenities with Solihull town centre just a short drive away.
Viewings
At short notice with DM & Co. Homes on or by email .
General Information
Planning Permission & Building Regulations: It is the responsibility of Purchasers to verify if any planning permission and building regulations were obtained and adhered to for any works carried out to the property.
Tenure: Freehold.
Broadband (Fibre Optic): Download & Upload Speeds 1000 Mbps.
Flood Risk Rating - High/Low/Very Low?: Very low.
Conservation Area?: No.
Services: All mains services are connected to the property. However, it is advised that you confirm this at point of offer.
Local Authority: Solihull Metropolitan Borough Council.
Council Tax Band: E.
Other Services
DM & Co. Homes are pleased to offer the following services:-
Residential Lettings: If you are considering renting a property or letting your property, please contact the office on .
Mortgage Services: If you would like advice on the best mortgages available, please contact us on .
Want To Sell Your Property?
Call DM & Co. Homes on to arrange your free no obligation market appraisal and find out why we are Solihull's fastest growing Estate Agency.
Property info
For more information about this property, please contact
DM & Co. Homes, B90 on +44 121 721 6103 * (local rate)
Disclaimer
Property descriptions and related information displayed on this page, with the exclusion of Running Costs data, are marketing materials provided by DM & Co. Homes, and do not constitute property particulars. Please contact DM & Co. Homes for full details and further information. The Running Costs data displayed on this page are provided by PrimeLocation to give an indication of potential running costs based on various data sources. PrimeLocation does not warrant or accept any responsibility for the accuracy or completeness of the property descriptions, related information or Running Costs data provided here.




























.png)
