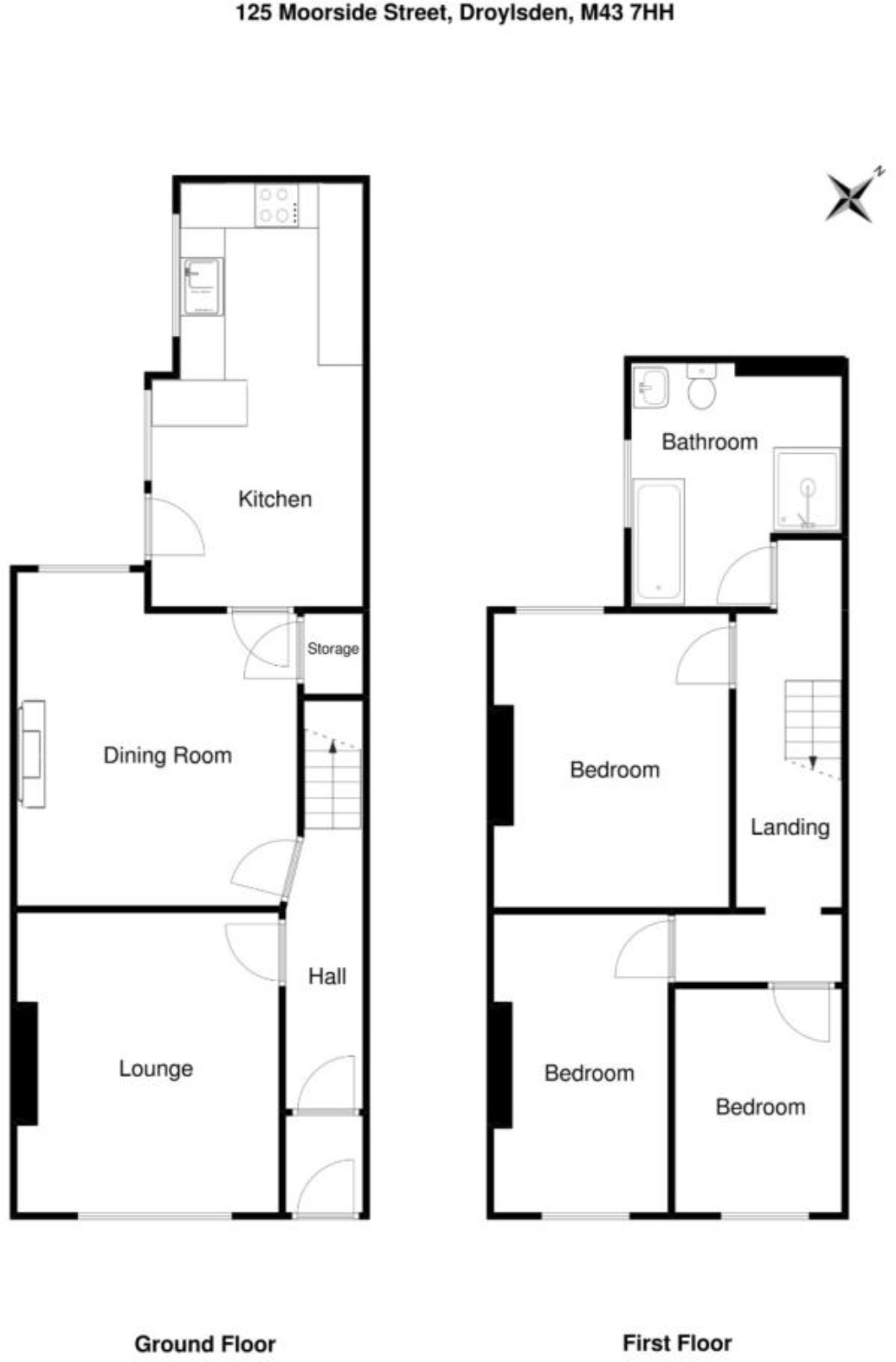Terraced house for sale in Moorside Street, Manchester M43
Just added* Calls to this number will be recorded for quality, compliance and training purposes.
Property description
*** larger than average end terraced property ***
bnook Property are delighted to welcome to the open market this spacious three bedroomed end terraced property for sale in a convenient location with no vendor chain..
This property has the added benefits of triple glazed windows to the front of the property, Two reception rooms, spacious kitchen, family sized 4 bathroom with a Four piece suite, detached garage, driveway parking and a rear garden making this property an ideal purchase for a wide range of buyers. The property is located close to good schools including the outstanding new Laurus Ryecroft, Local amenities and transport links are also a short distance away.
The property has uPVC triple glazing installed to the front elevation and uPVC double glazing to all other windows. The property is warmed via gas central heating.
Briefly the accommodation comprises; Hallway, Second reception room, lounge and kitchen to the ground floor. Three bedrooms and bathroom to the first floor accommodation.
An internal viewing is strongly recommended.
Hallway
Entrance door with stained glass windows to the front elevation. Double panel radiator, alarm box, entrance doors into the second reception room and lounge, staircase to the first floor, carpeted and light points.
Second reception room 3.90m x 3.50m (12'10" x 11'6")
uPVC triple glazed window to the front elevation, double panel radiator, cupboard containing the gas meter, wooden flooring, light and power points.
Lounge 4.40m x 3.70m (widest points) (14'5" x 12'2")
uPVC double glazed window to the rear and side elevations. Double panel radiator, electric fire, under stairs storage cupboard, entrance door into the kitchen, carpeted, light and power points.
Kitchen 5.70m x 2.80m (18'8" x 9'2")
uPVC double glazed exit door and windows to the side elevation, fitted kitchen units, integrated oven, electric hobs and extractor fan. Space for washing machine, dryer and a fridge freezer. Sink, double panel radiator, tiled splash backs, combi boiler, wooden flooring, light and power points.
Stairs and landing
Entrance doors into all the bedrooms and bathroom. Support hand rail, overhead loft hatch, carpeted and light points.
Bedroom one 3.90m x 3.10m (12'10" x 10'2")
uPVC double glazed window to the rear elevation. Double panel radiator, carpeted, light and power points.
Bedroom two 3.90m x 2.30m (12'10" x 7'7")
uPVC triple glazed window to the front elevation. Double panel radiator, carpeted, light and power points.
Bedroom three 3.00m x 2.20m (9'10" x 7'3")
uPVC triple glazed window to the front elevation, double panel radiator, carpeted, light and power points.
Bathroom 3.40m x 2.80m (11'2" x 9'2")
Brand New 4 pieces Bathroom, with uPVC double glazed windows to the side elevation. Bath tub with tile surround. Shower cubicle, low level w/c, hand wash basin, carpeted and light points.
Garage The garage is currently being used for storage purposes.
Garden The rear garden is paved with a small astro turf area and trees are surrounding.
***Email Us To Book Viewing Today***
Property info
For more information about this property, please contact
Coolmoove Property, Head Office, B18 on +44 121 721 7094 * (local rate)
Disclaimer
Property descriptions and related information displayed on this page, with the exclusion of Running Costs data, are marketing materials provided by Coolmoove Property, Head Office, and do not constitute property particulars. Please contact Coolmoove Property, Head Office for full details and further information. The Running Costs data displayed on this page are provided by PrimeLocation to give an indication of potential running costs based on various data sources. PrimeLocation does not warrant or accept any responsibility for the accuracy or completeness of the property descriptions, related information or Running Costs data provided here.






























.png)