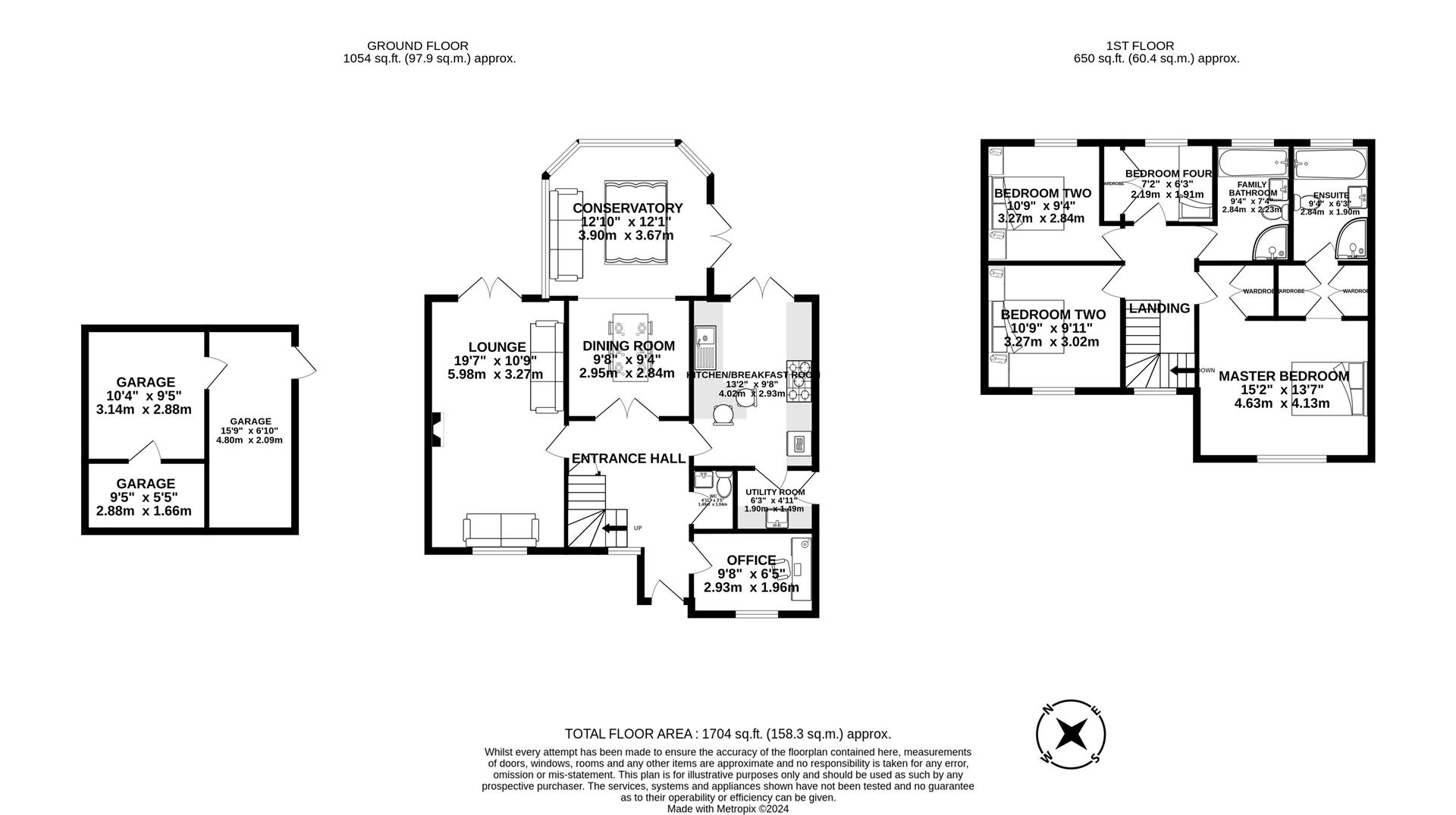Detached house for sale in Ellerbeck Close, Standish, Wigan WN6
Just added* Calls to this number will be recorded for quality, compliance and training purposes.
Property features
- Four Bedroom
- Detached
- Family Home
- Close To Amenities
- Excellent Travel Links
- Must Be Viewed
- EPC Rating D
- Approx 1704 sq ft
Property description
Ben Rose Estate Agents are pleased to present to market this beautiful four-bedroom detached property, situated on a quiet cul-de-sac in the highly sought-after village of Standish, Wigan. Ideal for families, this home offers an abundance of versatile space throughout. The property boasts easy travel links to nearby towns such as Chorley and Wigan, and is just a short walk from the village centre. Excellent transportation options include local bus routes and close proximity to the M6 motorway, ensuring seamless connectivity. The village offers a variety of amenities, including shops, schools, and recreational facilities, enhancing the appeal of this splendid home.
As you enter the ground floor, you are greeted by a welcoming entrance hall with Karndean flooring that flows seamlessly through the hall, dining room, kitchen, and bathrooms. To the front, there is a good-sized versatile room currently used as an office, ideal for remote working. Also off the hall is a convenient WC.
The modern kitchen/breakfast room is a highlight, featuring high-end Neff and Miele appliances including a dishwasher, double oven/microwave and fridge/freezer, complimented by ambient spotlighting, quartz worktops, and a breakfast bar. Patio doors open out to the rear garden, blending indoor and outdoor living.
Adjacent to the kitchen is the utility room, equipped with additional worktops, room for a washer and dryer, and access to the side of the home.
Moving back through the hall, you’ll find the dining room, spacious enough for a family dining table, set in an open-plan layout with the conservatory, currently used as an additional sitting room. This delightful sun filled space offers stunning views and access to the garden via patio doors. Completing this floor is the generous lounge, which spans the length of the home. It features a large front-facing window, a gas fireplace, and additional patio door access to the rear, enjoying light from both the front and rear.
Ascending to the first floor, you’ll find four spacious double bedrooms, each with integral storage. The master bedroom is particularly generous in size and benefits from a walk-in wardrobe and a luxurious four-piece ensuite with a bath and standalone shower. The modern four-piece family bathroom serves the remaining bedrooms and continues the high standard of the home’s finishes. Additionally, the loft has been boarded and fitted with a pull-down ladder, providing excellent storage solutions.
Externally, the property is situated on a quiet, family-friendly cul-de-sac. The driveway offers parking for up to four cars and is complimented by an easy-to-maintain front lawn. A detached double garage, which has been converted into storage and workspaces, adds to the property's versatility. To the rear, there is a beautifully maintained landscaped garden, featuring a patio, lawn, shed, and mature trees and shrubs. The garden is peaceful and private, not directly overlooked, making it an ideal space for outdoor entertaining or relaxation.
In summary, this property offers a fantastic opportunity to acquire a spacious, well-appointed family home in a desirable location. With recent improvements such as the repointed chimney and front of house, as well as high-quality finishes throughout, this home is ready to move into and enjoy.
Property info
For more information about this property, please contact
Ben Rose Estate Agents, PR7 on +44 1257 802943 * (local rate)
Disclaimer
Property descriptions and related information displayed on this page, with the exclusion of Running Costs data, are marketing materials provided by Ben Rose Estate Agents, and do not constitute property particulars. Please contact Ben Rose Estate Agents for full details and further information. The Running Costs data displayed on this page are provided by PrimeLocation to give an indication of potential running costs based on various data sources. PrimeLocation does not warrant or accept any responsibility for the accuracy or completeness of the property descriptions, related information or Running Costs data provided here.


























































.png)
