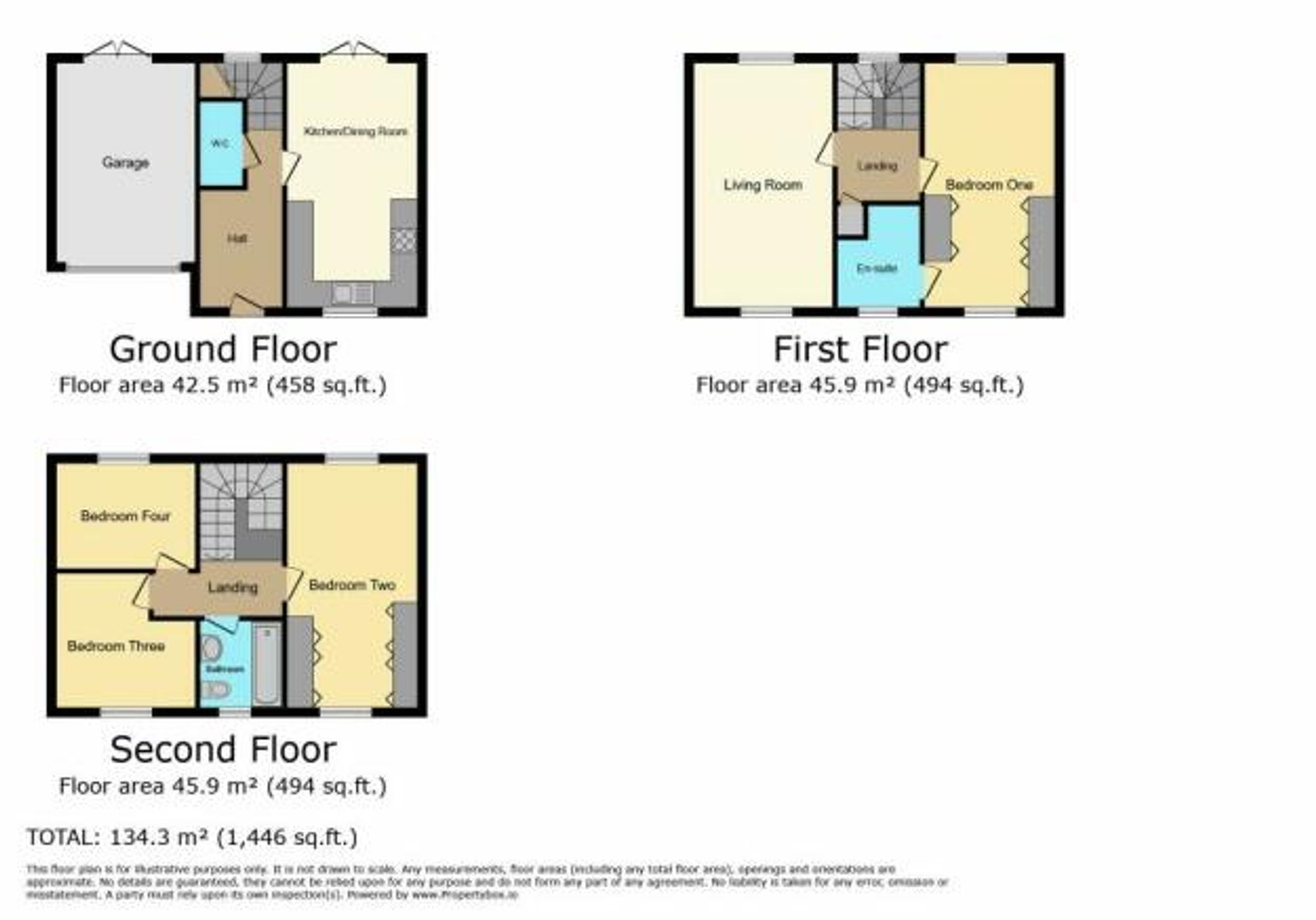Detached house for sale in Bridle Way, Houghton Le Spring DH5
* Calls to this number will be recorded for quality, compliance and training purposes.
Property features
- Four Bedrooms
- Detached Townhouse
- Integrated Kitchen/Diner
- Downstairs WC
- Garage & Carport
- Fitted Wardrobes
- Modern Ensuite
Property description
Fantastic detached townhouse offers a blend of contemporary design and comfortable living. Offered with the ease of no onward chain, this home is a must view! Spread over three floors, this detached residence maximises the space on offer boosting generous bedrooms and ample living space for growing families.
This imposing home welcomes you in via the entrance hallway with stairs to the first floor and access to the integrated kitchen/diner with French doors leading into rear garden. The property further benefits from a downstairs WC for added convenience. To the first floor you will find the lounge and generous master bedroom completed with fitted wardrobes and a modern ensuite, providing a private sanctuary for relaxation after a long day. To the second floor you will find a further three bedrooms, serviced by the family bathroom. Decorated in neutral tones and with ample windows, this home is airy and bright and filled with natural light.
Additionally, the property comes complete with a garage and carport, ensuring ample parking space for multiple vehicles.
Stepping outside, the property features a well-maintained front garden with a driveway leading to the garage, framed by planted shrubs adding a touch of natural beauty. To the side, a neatly manicured lawn complements the exterior, enhancing the kerb appeal. The rear of the property boasts an enclosed garden, offering a serene outdoor retreat. A paved patio area provides the perfect spot for al fresco dining or entertaining guests, while a lush lawn invites outdoor play and relaxation. Whether you're enjoying a morning coffee on the patio or hosting a barbeque in the garden, this outdoor space is ideal for embracing the joys of outdoor living.
EPC Rating: C
Location
In a great location, with local shops and other amenities at Houghton-Le-Spring and Hetton-Le-Hole. Easy access to transport links and major road links including A1 and A19 via the A690. Ideal for families with plenty of things to do and see within a 15 minute drive, from Durham City Centre to the the beautiful coastline at Seaham, St Michael's Catholic Primary School is also within strolling distance. The popular Mill Inn pub is also within walking distance where the food comes highly recommended.
Entrance Hallway (2.03m x 2.12m)
Via composite door with coving to ceiling, stairs to first floor with UPVC double glazed window, radiator and access to kitchen/diner and downstairs WC.
Downstairs WC (2.21m x 0.91m)
White two piece suite comprising low level WC and pedestal wash basin with tiled splashback, radiator and tiled flooring.
Kitchen/Diner (5.52m x 2.70m)
Range of wall and base units with contrasting worksurfaces and down lighting, 1 1/2 sink with mixer tap and drainer, integrated fridge/freezer, integrated dishwasher, integrated washing machine, integrated oven with 5 burner gas hob and extractor fan over, spotlights to ceiling, uvpc double glazed window, UPVC double glazed French doors leading out to the rear garden, radiator and tiled flooring.
First Floor Landing (3.11m x 2.06m)
With stairs to second floor with UPVC double glazed window, radiator and storage cupboard.
Lounge (5.34m x 2.99m)
With coving to ceiling, two UPVC double glazed windows, two radiators and TV point.
Bedroom 1 (5.32m x 2.70m)
With two UPVC double glazed windows, TV point, fitted wardrobes and two radiator.
Ensuite (2.04m x 2.12m)
White three piece suite comprising shower cubicle, pedestal wash basin and low level WC, with spotlights to ceiling, UPVC double glazed window, shaving point, tiled splashback and flooring and radiator.
Second Floor Landing (3.13m x 3.05m)
With UPVC double glazed window, loft access and radiator.
Bedroom 2 (5.37m x 2.77m)
With two UPVC double glazed windows, fitted wardrobes and two radiators.
Bedroom 3 (3.19m x 3.11m)
With UPVC double glazed window, panelling to walls and radiator.
Bedroom 4 (3.07m x 2.04m)
With UPVC double glazed window and radiator.
Bathroom (2.12m x 2.09m)
White three piece suite comprising panel bath with shower over, glass shower screen and tiled splashback, pedestal wash basin and low level WC, with UPVC double glazed window, radiator and tiled flooring.
Front Garden
Driveway leading to garage with planted shrubs to flowerbed and lawn to side.
Rear Garden
Enclosed garden to rear with paved patio and lawn.
Parking - Car Port
Parking - Garage
For more information about this property, please contact
Conway Christie, NE34 on +44 191 563 0110 * (local rate)
Disclaimer
Property descriptions and related information displayed on this page, with the exclusion of Running Costs data, are marketing materials provided by Conway Christie, and do not constitute property particulars. Please contact Conway Christie for full details and further information. The Running Costs data displayed on this page are provided by PrimeLocation to give an indication of potential running costs based on various data sources. PrimeLocation does not warrant or accept any responsibility for the accuracy or completeness of the property descriptions, related information or Running Costs data provided here.







































.png)
