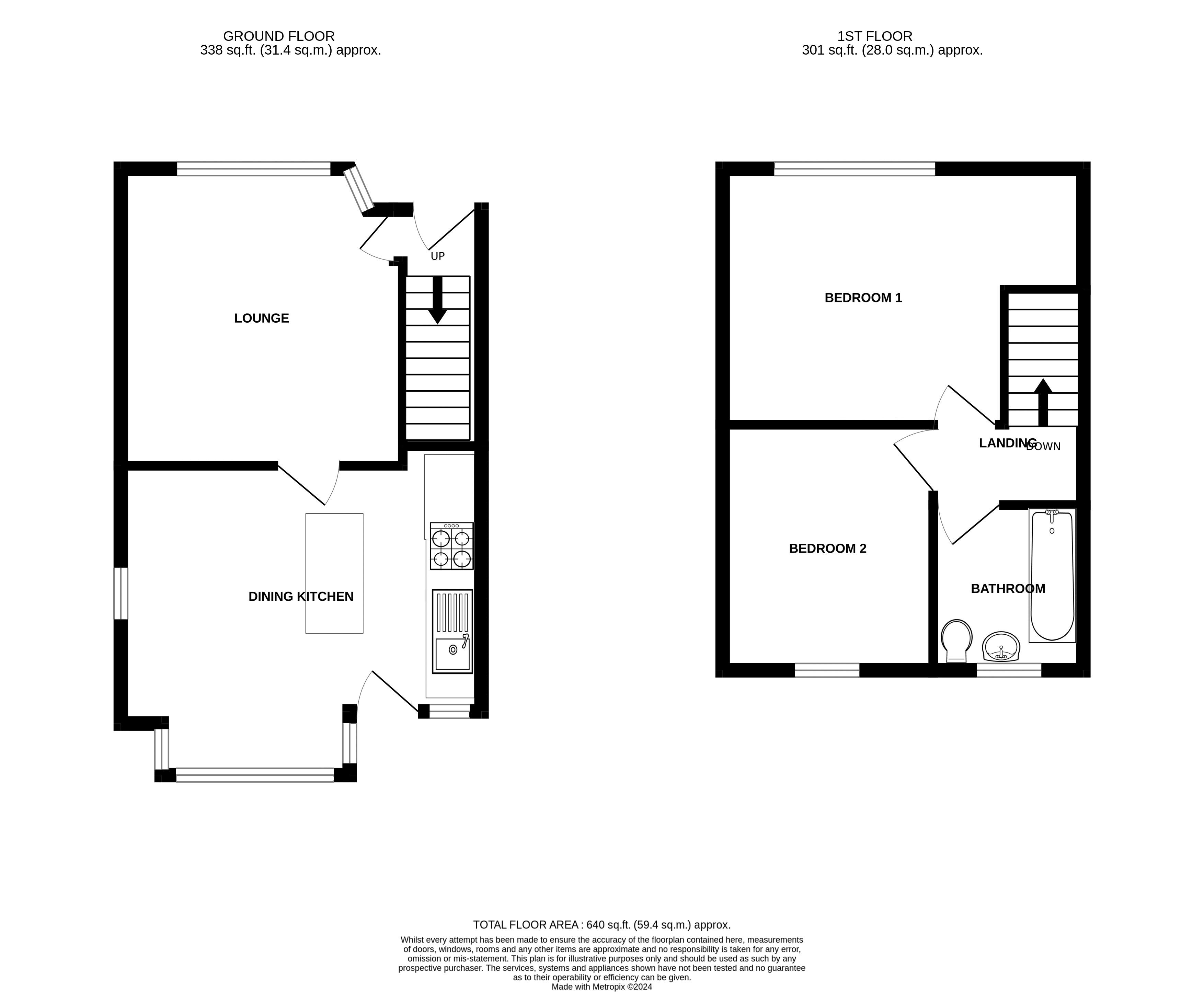Terraced house for sale in Highfield Crescent, Hebden Bridge HX7
* Calls to this number will be recorded for quality, compliance and training purposes.
Property features
- Garden Terrace House
- Private Driveway
- 2 Bedrooms
- Great Views
- Large Dining Kitchen
- Scope For Improvements
- No Chain
- EPC EER (70) C
Property description
A garden terrace house enjoying a central and slightly elevated setting in Hebden Bridge. This property has a private off road parking space and offers excellent potential, as some updating and improvements are required.
Offered with No Chain and sure to appeal, the accommodation comprises; entrance hall, generous lounge with bay window, spacious dining kitchen with built-in appliances, first floor double bedroom with wonderful views, generous second bedroom and a modern bathroom. Double glazing and a gas central heating system installed.
EPC EER (70) C
Location
Enjoying a slightly elevated setting, on a cul-de-sac affectionately known locally as "frying pan alley". This property enjoys pleasant views beyond the front garden and is conveniently located just outside of the town centre, approx 0.5 miles from the local station.
Entrance Hallway
Double glazed front entrance door. Stairs to the first floor landing. Radiator.
Lounge (12' 11'' x 11' 2'' (3.93m x 3.40m) max)
Double glazed bay window to the front elevation with pleasant outlook. Radiator.
Dining Kitchen (12' 11'' x 14' 8'' (3.93m x 4.46m) max into bay)
A spacious dining kitchen with feature walk-in bay window to the rear, overlooking the gardens. Slate effect tiled flooring. Radiator. The kitchen area is fitted with a range of wall and base units with an island/divider. Inset stainless steel single drainer sink with mixer tap. Integrated electric oven and gas hob with chimney style cooker hood. Plumed for a washing machine. Contrast tiled splashbacks. Gas central heating boiler. Understairs storage recess. Double glazed rear window and rear entrance door.
First Floor Landing
Loft access.
Bedroom 1 (10' 11'' x 13' 9'' (3.33m x 4.20m) max into recess)
A large double bedroom with double glazed window to the front elevation and wonderful views towards the wooded hillside. Radiator. Fitted wardrobes.
Bedroom 2 (9' 8'' x 8' 6'' (2.95m x 2.60m))
Double glazed rear window. Radiator.
Bathroom (6' 7'' x 5' 11'' (2.00m x 1.80m))
Fitted with a three piece modern white suite, comprising; WC, wash hand basin and panelled bath with over bath shower and shower screen. Part tiled surrounds and slate effect tiled flooring. Radiator.
Front Garden
Well stocked front garden, with a variety of shrubs and bushes.
Parking Area
Private parking for one car is located at the bottom of the front garden.
Rear Garden
Garden to the rear with paved patio and beds. A footpath for residents runs along the bottom of the garden with additional garden area beyond, providing space for a garden shed.
Tenure
This is a Freehold property. Easements apply, please refer to the Title Deeds.
Directions
From Hebden Bridge town centre proceed via Valley Road or Keighley Road onto Foster Lane. Highfield Crescent is located towards the far end of Foster Lane on the right hand side. Number 66 is located on the right, just a few doors into the cul-de-sac.
Property info
For more information about this property, please contact
Claire Sheehan Estate Agents, HX7 on +44 1422 476416 * (local rate)
Disclaimer
Property descriptions and related information displayed on this page, with the exclusion of Running Costs data, are marketing materials provided by Claire Sheehan Estate Agents, and do not constitute property particulars. Please contact Claire Sheehan Estate Agents for full details and further information. The Running Costs data displayed on this page are provided by PrimeLocation to give an indication of potential running costs based on various data sources. PrimeLocation does not warrant or accept any responsibility for the accuracy or completeness of the property descriptions, related information or Running Costs data provided here.

























.png)


