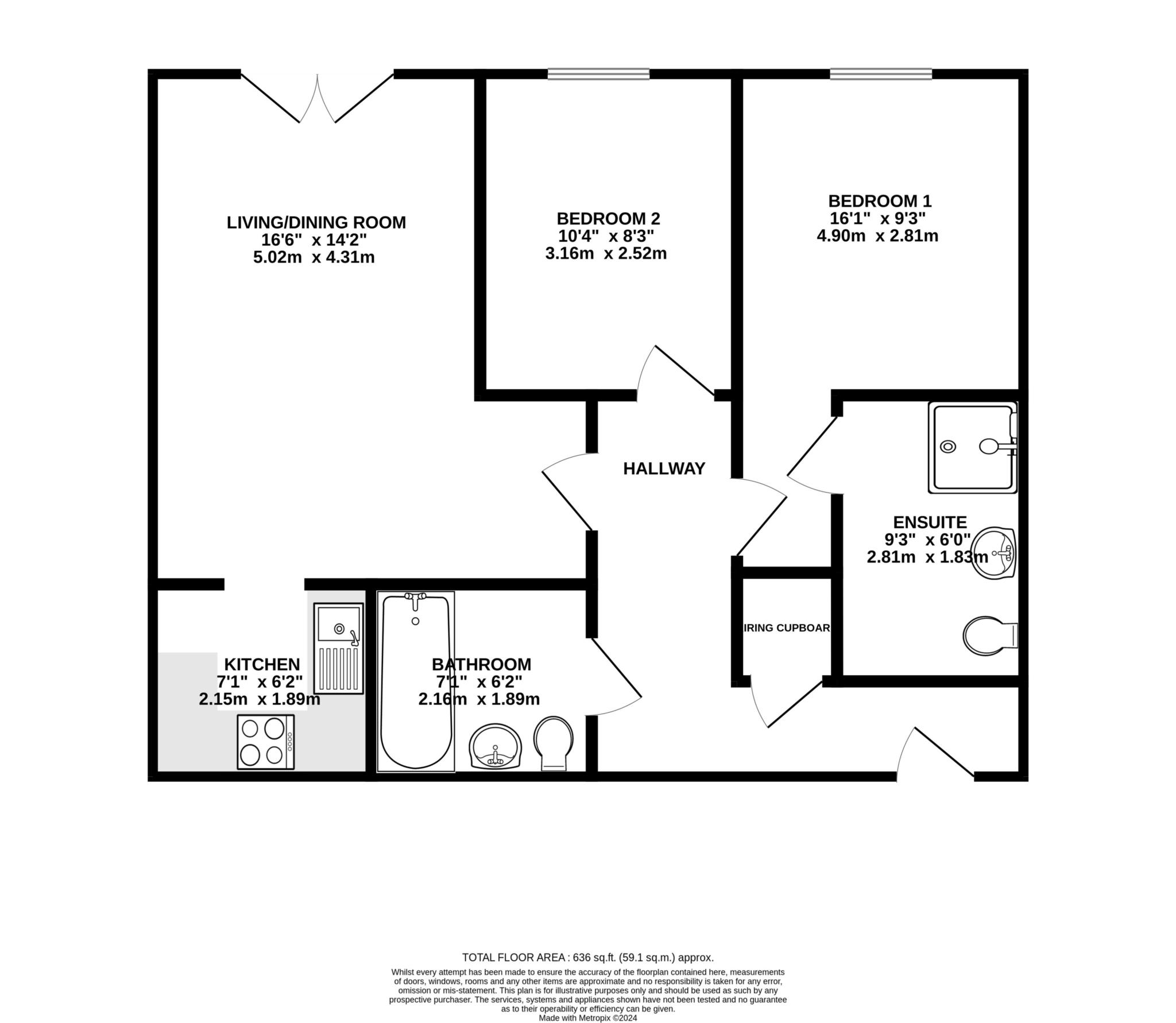Flat for sale in Pownall Road, Ipswich IP3
* Calls to this number will be recorded for quality, compliance and training purposes.
Utilities and more details
Property features
- Great First Time Home
- Investment Opportunity
- Two Double Bedrooms
- Two Bathrooms
- Second Floor
- Open Plan Living
- Juliette Balcony
- Sunset Marina Views
- Resident and Visitor Parking Permits
- Popular Location
Property description
*great first time buy* *partial marina views*
two bedroom apartment on second floor of the popular Modus development, close to Ipswich Waterfront and short walk to Ipswich Town Center.
Stairs access only to second floor.
Entrance hallway with all rooms leading off and airing storage cupboard housing hot water tank. Open plan living, dining area with kitchen set off to left through separate archway. Free standing fridge freezer, washing machine and integrated electric oven and hob. Double glazed patio doors leading to Juliette balcony with West facing views towards Ipswich marina, allowing for stunning sunset scenes.
Two double bedrooms, one with ensuite shower room, and a separate family bathroom with shower over bath, wash basin and toilet.
Resident and visitor parking included. Access to well maintained communal gardens.
Currently tenanted with annual rental yield of £10,500
Annual service charge: £2,017 (inclusive of buildings insurance and water charges) - please be aware 2024 service charge is higher due to recent roof repairs, all since completed
Annual ground rent: £250
107 years remaining on lease
Living/Dining Room - 16'6" (5.03m) x 14'2" (4.32m) Max
Kitchen - 7'1" (2.16m) x 6'2" (1.88m)
Bedroom One - 16'1" (4.9m) Max x 9'3" (2.82m)
Bedroom Two - 10'4" (3.15m) x 8'3" (2.51m)
Bathroom - 7'1" (2.16m) x 6'2" (1.88m)
Ensuite - 9'3" (2.82m) x 6'0" (1.83m)
what3words /// dozed.caged.being
Notice
Please note we have not tested any apparatus, fixtures, fittings, or services. Interested parties must undertake their own investigation into the working order of these items. All measurements are approximate and photographs provided for guidance only.
Property info
For more information about this property, please contact
Riverdale Estates, IP4 on +44 1473 679683 * (local rate)
Disclaimer
Property descriptions and related information displayed on this page, with the exclusion of Running Costs data, are marketing materials provided by Riverdale Estates, and do not constitute property particulars. Please contact Riverdale Estates for full details and further information. The Running Costs data displayed on this page are provided by PrimeLocation to give an indication of potential running costs based on various data sources. PrimeLocation does not warrant or accept any responsibility for the accuracy or completeness of the property descriptions, related information or Running Costs data provided here.





























.png)
